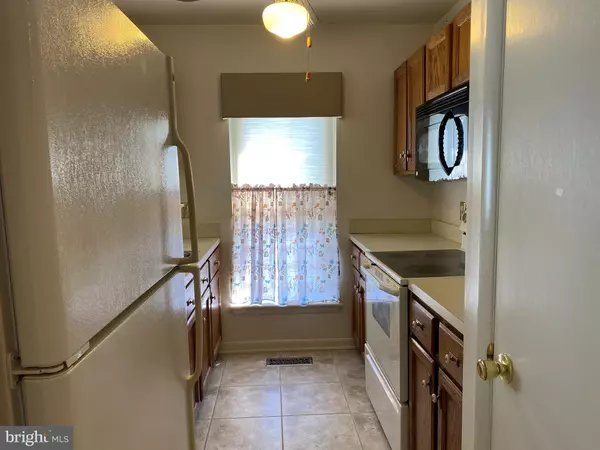$192,000
$195,000
1.5%For more information regarding the value of a property, please contact us for a free consultation.
2 Beds
3 Baths
1,044 SqFt
SOLD DATE : 07/29/2022
Key Details
Sold Price $192,000
Property Type Condo
Sub Type Condo/Co-op
Listing Status Sold
Purchase Type For Sale
Square Footage 1,044 sqft
Price per Sqft $183
Subdivision Crossgate Village
MLS Listing ID DESU2022116
Sold Date 07/29/22
Style Bi-level,Loft,Loft with Bedrooms,Unit/Flat
Bedrooms 2
Full Baths 2
Half Baths 1
Condo Fees $550/qua
HOA Y/N N
Abv Grd Liv Area 1,044
Originating Board BRIGHT
Year Built 1974
Annual Tax Amount $836
Tax Year 2021
Property Description
Here is your rare opportunity to own a condo in Crossgate Village! Unit 5 is a two-story unit with the main bedroom on the first floor, a large loft area, and a separate second bedroom upstairs. Each bedroom has a full bath, and there is a half bath, as well. The galley kitchen makes it convenient for cooking, and the bar opening makes it easy to get meals to the dining area. The flooring throughout has been recently upgraded, with tile flooring flanking the entryway, hallway, and kitchen. Then the most beautiful, dark wood, hewn wood luxury vinyl plank floors greet you The living room is HUGE and even boasts an extra "bump-out" area that was transformed from a back porch prior to this owner. This area features a walk-out sliding door to the rear and outside area of the home. Access to the rear yard for gardening or simply having it as a second egress is a plus. Upstairs features two skylights in the loft area and is fully carpeted. Overlooking the living room below, this area is perfect for an office, den, craft room, or whatever "extra space" you can think of or need. There is an alarm system wired in the home, but it is currently inactive. (Buyer can reactivate) Custom Hunter Douglas blinds and custom curtains and cornices are staying with the home. There is a sprinkler system in the flower bed near the front porch. Recently reduced, and Seller says "sell!"
Location
State DE
County Sussex
Area Seaford Hundred (31013)
Zoning RC
Rooms
Other Rooms Living Room, Dining Room, Primary Bedroom, Kitchen, Bedroom 1, Other, Attic
Main Level Bedrooms 2
Interior
Interior Features Primary Bath(s), Skylight(s), Attic, Carpet, Ceiling Fan(s), Combination Dining/Living, Dining Area, Entry Level Bedroom, Pantry, Kitchen - Galley, Recessed Lighting, Tub Shower, Walk-in Closet(s), Window Treatments, Wood Floors
Hot Water Electric
Heating Heat Pump - Electric BackUp, Forced Air
Cooling Central A/C
Flooring Carpet, Ceramic Tile, Partially Carpeted, Vinyl, Engineered Wood
Equipment Built-In Range, Oven - Self Cleaning, Dishwasher, Refrigerator, Disposal, Dryer, Oven/Range - Electric, Washer, Water Heater
Fireplace N
Window Features Double Pane,Insulated,Screens,Sliding
Appliance Built-In Range, Oven - Self Cleaning, Dishwasher, Refrigerator, Disposal, Dryer, Oven/Range - Electric, Washer, Water Heater
Heat Source Electric
Laundry Main Floor
Exterior
Exterior Feature Patio(s), Porch(es)
Garage Garage Door Opener
Garage Spaces 1.0
Amenities Available Cable, Fencing, Reserved/Assigned Parking
Waterfront N
Water Access N
Roof Type Pitched
Accessibility None
Porch Patio(s), Porch(es)
Attached Garage 1
Total Parking Spaces 1
Garage Y
Building
Lot Description Level, Front Yard, Rear Yard, Cleared
Story 1.5
Foundation Brick/Mortar
Sewer On Site Septic
Water Well
Architectural Style Bi-level, Loft, Loft with Bedrooms, Unit/Flat
Level or Stories 1.5
Additional Building Above Grade, Below Grade
Structure Type Cathedral Ceilings,2 Story Ceilings,Dry Wall,High
New Construction N
Schools
Elementary Schools Seaford
Middle Schools Seaford
High Schools Seaford
School District Seaford
Others
Pets Allowed Y
HOA Fee Include Common Area Maintenance,Ext Bldg Maint,Lawn Maintenance,Snow Removal,Parking Fee,Insurance
Senior Community No
Tax ID 531-10.00-222.00-5
Ownership Condominium
Security Features Smoke Detector,Electric Alarm
Acceptable Financing Conventional, VA, FHA 203(b)
Listing Terms Conventional, VA, FHA 203(b)
Financing Conventional,VA,FHA 203(b)
Special Listing Condition Standard
Pets Description Cats OK, Dogs OK
Read Less Info
Want to know what your home might be worth? Contact us for a FREE valuation!

Our team is ready to help you sell your home for the highest possible price ASAP

Bought with Dustin Oldfather • Compass

"My job is to find and attract mastery-based agents to the office, protect the culture, and make sure everyone is happy! "






