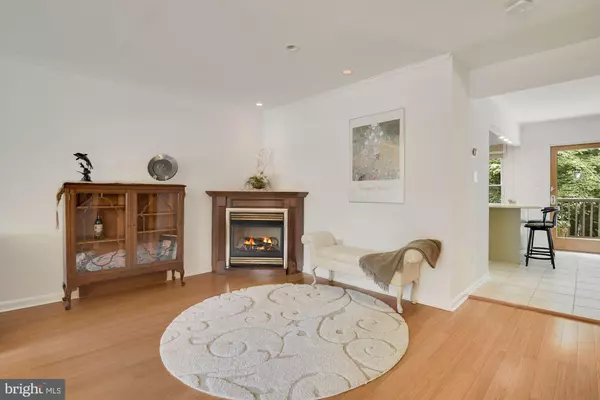$690,000
$679,000
1.6%For more information regarding the value of a property, please contact us for a free consultation.
3 Beds
4 Baths
1,852 SqFt
SOLD DATE : 07/18/2022
Key Details
Sold Price $690,000
Property Type Townhouse
Sub Type Interior Row/Townhouse
Listing Status Sold
Purchase Type For Sale
Square Footage 1,852 sqft
Price per Sqft $372
Subdivision Timberlawn
MLS Listing ID MDMC2055348
Sold Date 07/18/22
Style Colonial
Bedrooms 3
Full Baths 3
Half Baths 1
HOA Fees $70/qua
HOA Y/N Y
Abv Grd Liv Area 1,452
Originating Board BRIGHT
Year Built 1984
Annual Tax Amount $6,655
Tax Year 2022
Lot Size 1,560 Sqft
Acres 0.04
Property Description
Welcome home to this three level townhome in Timberlawn just off Tuckerman Lane. Bamboo flooring on the main level and the bedroom level. Updated kitchen with breakfast area, brand new stainless steel appliances, silestone counters, under cabinet lighting, ceramic tile, and island. The breakfast area features a balcony that looks out onto to a private, wooded setting. Enjoy your morning coffee while bird watching and enjoying the breeze from the sliding glass door. Large living room with separate dining area with recessed lighting. The primary suite has a vaulted ceiling, updated ensuite bath with tub/shower combination. On this level there are two additional bedrooms with vaulted ceilings. Carpeted lower level with recessed lighting, full bath, two large storage areas, and french doors leading to the large lower deck. One of the storage areas has a window and could be finished to make another room with plenty of storage space remaining in the laundry area and the adjacent storage room. Excellent location within a mile of Grosvenor Metro and Strathmore Music Center. Minutes to Pike & Rose, Whole Foods, & Wildwood Shopping Center. Close to Timberlawn Park with hiking trails, basketball courts & soccer fields.
Location
State MD
County Montgomery
Zoning R90
Rooms
Other Rooms Living Room, Primary Bedroom, Kitchen, Family Room, Foyer, Laundry, Utility Room, Bathroom 2, Bathroom 3, Primary Bathroom, Half Bath
Basement Walkout Level, Fully Finished
Interior
Interior Features Combination Kitchen/Dining, Kitchen - Island, Primary Bath(s), Wood Floors
Hot Water Natural Gas
Cooling Central A/C
Equipment Stainless Steel Appliances
Appliance Stainless Steel Appliances
Heat Source Natural Gas
Laundry Basement
Exterior
Garage Spaces 2.0
Waterfront N
Water Access N
Accessibility None
Total Parking Spaces 2
Garage N
Building
Story 3
Foundation Slab
Sewer Public Sewer
Water Public
Architectural Style Colonial
Level or Stories 3
Additional Building Above Grade, Below Grade
New Construction N
Schools
School District Montgomery County Public Schools
Others
HOA Fee Include Trash,Common Area Maintenance,Snow Removal
Senior Community No
Tax ID 160402323040
Ownership Fee Simple
SqFt Source Assessor
Special Listing Condition Standard
Read Less Info
Want to know what your home might be worth? Contact us for a FREE valuation!

Our team is ready to help you sell your home for the highest possible price ASAP

Bought with Ashton A Vessali • Compass

"My job is to find and attract mastery-based agents to the office, protect the culture, and make sure everyone is happy! "






