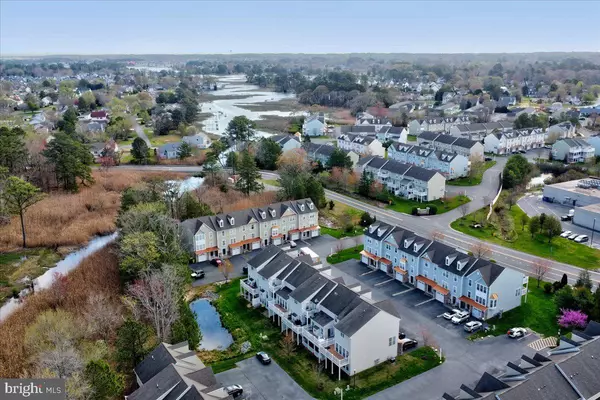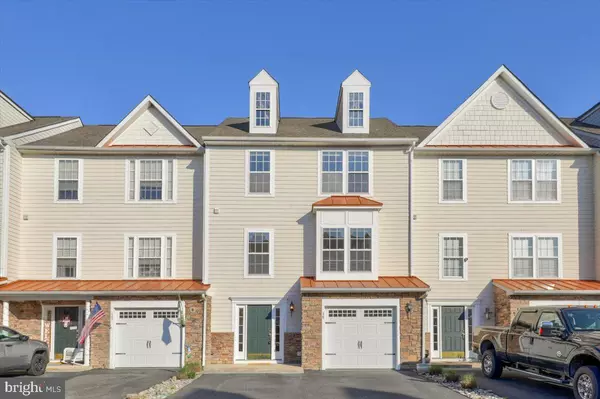$380,000
$399,900
5.0%For more information regarding the value of a property, please contact us for a free consultation.
4 Beds
4 Baths
2,400 SqFt
SOLD DATE : 07/15/2022
Key Details
Sold Price $380,000
Property Type Condo
Sub Type Condo/Co-op
Listing Status Sold
Purchase Type For Sale
Square Footage 2,400 sqft
Price per Sqft $158
Subdivision Creekside
MLS Listing ID DESU2019958
Sold Date 07/15/22
Style Contemporary
Bedrooms 4
Full Baths 3
Half Baths 1
Condo Fees $700/qua
HOA Y/N N
Abv Grd Liv Area 2,400
Originating Board BRIGHT
Year Built 2006
Annual Tax Amount $1,309
Tax Year 2021
Lot Dimensions 0.00 x 0.00
Property Description
Waterfront luxury townhome community with a boat ramp with access to Whites Creek and a community pool. This spacious townhome has new vinyl plank flooring and carpeting throughout most of the home plus most of the interior has been repainted. This townhome offers a lower level bedroom/rec room area with an extended living space and a full bath, great opportunity for who needs first floor living space or wants to getaway from everyone. Main floor has a bright sunny living area with a powder room, kitchen has a center island and a breakfast/dining area and a deck with pond view. Upstairs you will find a primary bedroom with a large walk in closet and a bathroom with a double sink vanity and shower plus 2 guest bedrooms and another hall bathroom. Just 3 short miles to the sandy beaches of Bethany Beach to enjoy the summer free entertainment, great restaurants, fantastic shopping, and play in the Atlantic Ocean under the watchful eye of the lifeguards. Nearby, you will discover awesome restaurants, food shopping, medical facilities, state parks, golfing ,and fishing. Priced to sell!
Location
State DE
County Sussex
Area Baltimore Hundred (31001)
Zoning TN
Interior
Interior Features Breakfast Area, Carpet, Ceiling Fan(s), Combination Kitchen/Dining, Entry Level Bedroom, Kitchen - Island, Pantry, Primary Bath(s), Recessed Lighting, Tub Shower, Walk-in Closet(s)
Hot Water Electric
Heating Heat Pump(s)
Cooling Central A/C
Flooring Carpet, Luxury Vinyl Plank, Vinyl
Equipment Dishwasher, Disposal, Oven/Range - Electric, Refrigerator, Washer, Dryer, Water Heater
Furnishings No
Fireplace N
Appliance Dishwasher, Disposal, Oven/Range - Electric, Refrigerator, Washer, Dryer, Water Heater
Heat Source Electric
Laundry Lower Floor
Exterior
Exterior Feature Deck(s)
Garage Garage - Front Entry
Garage Spaces 3.0
Utilities Available Cable TV Available, Phone Available
Amenities Available Pool - Outdoor, Pier/Dock, Boat Ramp
Waterfront N
Water Access N
View Pond, Water
Street Surface Black Top
Accessibility None
Porch Deck(s)
Attached Garage 1
Total Parking Spaces 3
Garage Y
Building
Story 3
Foundation Slab
Sewer Public Sewer
Water Public
Architectural Style Contemporary
Level or Stories 3
Additional Building Above Grade, Below Grade
New Construction N
Schools
School District Indian River
Others
Pets Allowed Y
HOA Fee Include Common Area Maintenance,Ext Bldg Maint,Insurance,Pier/Dock Maintenance
Senior Community No
Tax ID 134-12.00-280.02-16
Ownership Condominium
Security Features Smoke Detector
Special Listing Condition Standard
Pets Description Cats OK, Dogs OK
Read Less Info
Want to know what your home might be worth? Contact us for a FREE valuation!

Our team is ready to help you sell your home for the highest possible price ASAP

Bought with LESLIE KOPP • Long & Foster Real Estate, Inc.

"My job is to find and attract mastery-based agents to the office, protect the culture, and make sure everyone is happy! "






