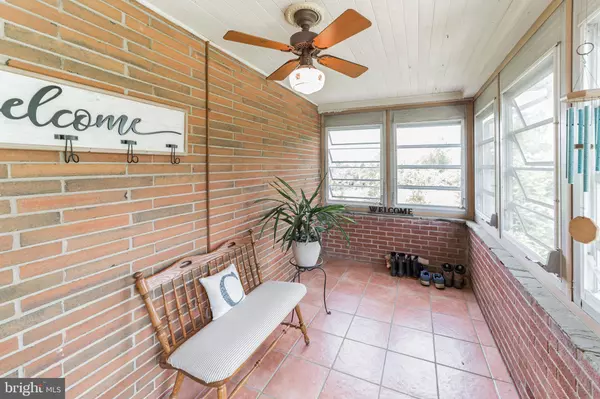$365,000
$375,000
2.7%For more information regarding the value of a property, please contact us for a free consultation.
3 Beds
4 Baths
3,072 SqFt
SOLD DATE : 06/21/2022
Key Details
Sold Price $365,000
Property Type Single Family Home
Sub Type Detached
Listing Status Sold
Purchase Type For Sale
Square Footage 3,072 sqft
Price per Sqft $118
Subdivision None Available
MLS Listing ID PACT2025134
Sold Date 06/21/22
Style Ranch/Rambler
Bedrooms 3
Full Baths 3
Half Baths 1
HOA Y/N N
Abv Grd Liv Area 2,572
Originating Board BRIGHT
Year Built 1970
Annual Tax Amount $7,164
Tax Year 2021
Lot Size 0.820 Acres
Acres 0.82
Lot Dimensions 0.00 x 0.00
Property Description
Large, 3200 sq ft custom built brick ranch home on .8 acres in borough of Oxford. Convenient to Route 1 and 95. Landscaped and loved! Fantastic enclosed porch leading to deck and heated above-ground pool in fenced yard. Extra fenced area for pets or play. 3 bedrooms (with possible 4th), & 2 1/2 bathrooms on main level. Tons of hardwood flooring. Large living room with a gas-fired, brick fireplace & enclosed sun porch attached to the living room with sliders and windows galore! Additional 1000 sq. ft. of finished basement with 2nd kitchen, full bath, and walk-out---Perfect for In-Law Quarters. All updated bathrooms! The basement includes a 33ft x 18ft. family room with a stone fireplace, tile floor and attached green house. There is also an attached 2-car garage in the basement. Plenty of storage and space for work-out equipment or office space. Close to schools, park, & shopping.
Location
State PA
County Chester
Area Oxford Boro (10306)
Zoning RESIDENTIAL
Rooms
Other Rooms Living Room, Dining Room, Bedroom 2, Bedroom 3, Kitchen, Breakfast Room, Bedroom 1, In-Law/auPair/Suite, Bathroom 3, Bonus Room
Basement Garage Access, Partially Finished, Outside Entrance, Walkout Level
Main Level Bedrooms 3
Interior
Interior Features 2nd Kitchen, Attic, Breakfast Area, Butlers Pantry, Cedar Closet(s), Combination Dining/Living, Entry Level Bedroom, Kitchen - Eat-In, Recessed Lighting, Skylight(s), Wood Floors
Hot Water Natural Gas
Heating Hot Water
Cooling Central A/C
Flooring Hardwood
Fireplaces Number 2
Equipment Dishwasher, Oven - Wall
Fireplace Y
Appliance Dishwasher, Oven - Wall
Heat Source Natural Gas
Exterior
Exterior Feature Deck(s), Patio(s)
Garage Basement Garage, Garage - Rear Entry, Garage Door Opener, Inside Access
Garage Spaces 12.0
Fence Wood, Wire
Pool Above Ground, Heated
Waterfront N
Water Access N
Roof Type Architectural Shingle
Accessibility None
Porch Deck(s), Patio(s)
Parking Type Attached Garage, Driveway, Off Street
Attached Garage 2
Total Parking Spaces 12
Garage Y
Building
Story 1
Foundation Brick/Mortar
Sewer Public Sewer
Water Public
Architectural Style Ranch/Rambler
Level or Stories 1
Additional Building Above Grade, Below Grade
New Construction N
Schools
High Schools Oxford Area
School District Oxford Area
Others
Senior Community No
Tax ID 06-03 -0009 & 06-03-0007.0200
Ownership Fee Simple
SqFt Source Estimated
Special Listing Condition Standard
Read Less Info
Want to know what your home might be worth? Contact us for a FREE valuation!

Our team is ready to help you sell your home for the highest possible price ASAP

Bought with Nicole J Gallo • Keller Williams Realty Devon-Wayne

"My job is to find and attract mastery-based agents to the office, protect the culture, and make sure everyone is happy! "






