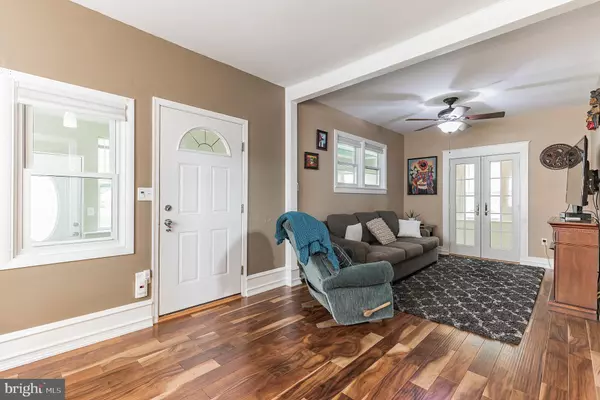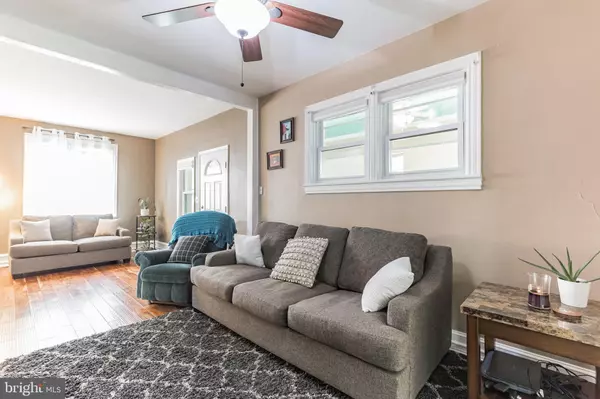$400,000
$365,000
9.6%For more information regarding the value of a property, please contact us for a free consultation.
4 Beds
2 Baths
1,671 SqFt
SOLD DATE : 06/29/2022
Key Details
Sold Price $400,000
Property Type Single Family Home
Sub Type Detached
Listing Status Sold
Purchase Type For Sale
Square Footage 1,671 sqft
Price per Sqft $239
Subdivision Glenside
MLS Listing ID PAMC2038948
Sold Date 06/29/22
Style Cape Cod
Bedrooms 4
Full Baths 2
HOA Y/N N
Abv Grd Liv Area 1,671
Originating Board BRIGHT
Year Built 1935
Annual Tax Amount $5,002
Tax Year 2021
Lot Size 8,365 Sqft
Acres 0.19
Lot Dimensions 59.00 x 0.00
Property Description
Don't miss this 3/4 bedroom 2 full bath single on large lot! The enclosed porch with wood ceiling and ceiling fan welcomes you into this charming and spacious home. This room can be used as a den, play room or office and has a nice private alcove along the side to French doors leading to living room. The HUGE living room has gas fireplace and gorgeous wood floors and lots of options for setting up the room. The formal dining room has wood look floor, ceiling fan and triple window with window seat allowing lots of natural light. The spacious kitchen has double sink, tile backsplash, tons of cabinet and counter space and is sure to please the chef in the family. There is a first floor bedroom (currently being used as an office) with bamboo floor, double closet and full bath. The bath has neutral tile floor and shower over tub. A mud room with door to the backyard completes the main floor. The second floor has large landing area and 3 bedrooms and full bath. The primary bedroom has ceiling fan, a full wall of closets and an additional closet. The second bedroom has double closet and the third bedroom has ceiling fan and closet. There is a full basement that was professionally waterproofed and offers storage and tons of potential. If you like to entertain this may be the house for you! There is a patio and a gorgeous level yard. The yard is just the spot for barbecues, swing set and playing ball. There is an oversized 1 car detached garage and a large storage shed. The location is dynamite!! You can walk to train, park, ballfields, Joe's Market and more. You are minutes to shopping, restaurants and Keswick Village. Sought after Copper Beech Elementary. HURRY!!
Location
State PA
County Montgomery
Area Abington Twp (10630)
Zoning H
Rooms
Other Rooms Living Room, Dining Room, Bedroom 2, Bedroom 3, Kitchen, Bedroom 1, Sun/Florida Room, Bathroom 1, Bathroom 2
Basement Unfinished
Main Level Bedrooms 1
Interior
Interior Features Carpet, Ceiling Fan(s), Recessed Lighting, Skylight(s), Stall Shower, Tub Shower, Attic, Built-Ins
Hot Water Natural Gas
Heating Forced Air
Cooling Central A/C
Flooring Ceramic Tile, Laminate Plank, Carpet
Fireplaces Type Gas/Propane
Equipment Built-In Range, Dishwasher, Disposal, Oven/Range - Gas
Fireplace Y
Window Features Bay/Bow
Appliance Built-In Range, Dishwasher, Disposal, Oven/Range - Gas
Heat Source Natural Gas
Laundry Basement
Exterior
Exterior Feature Patio(s)
Garage Garage - Front Entry
Garage Spaces 4.0
Fence Partially, Rear
Waterfront N
Water Access N
Roof Type Pitched,Shingle
Accessibility None
Porch Patio(s)
Parking Type Detached Garage, Driveway, On Street
Total Parking Spaces 4
Garage Y
Building
Lot Description Front Yard, SideYard(s), Rear Yard
Story 2
Foundation Block
Sewer Public Sewer
Water Public
Architectural Style Cape Cod
Level or Stories 2
Additional Building Above Grade, Below Grade
New Construction N
Schools
Elementary Schools Copper Beech
Middle Schools Abington Junior
High Schools Abington Senior
School District Abington
Others
Senior Community No
Tax ID 30-00-26656-008
Ownership Fee Simple
SqFt Source Assessor
Acceptable Financing Conventional
Listing Terms Conventional
Financing Conventional
Special Listing Condition Standard
Read Less Info
Want to know what your home might be worth? Contact us for a FREE valuation!

Our team is ready to help you sell your home for the highest possible price ASAP

Bought with Anne M Matyjasik • BHHS Fox & Roach-Exton

"My job is to find and attract mastery-based agents to the office, protect the culture, and make sure everyone is happy! "






