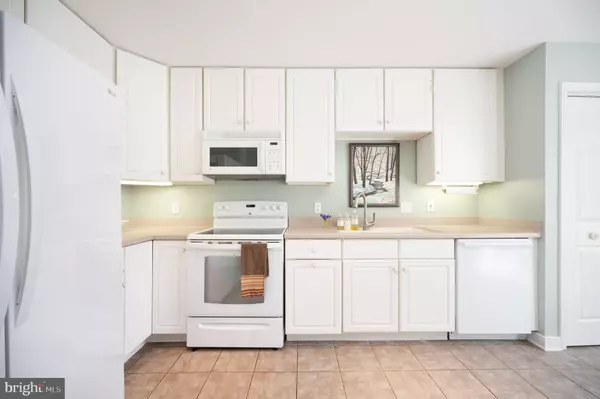$550,000
$525,000
4.8%For more information regarding the value of a property, please contact us for a free consultation.
4 Beds
4 Baths
3,025 SqFt
SOLD DATE : 06/01/2022
Key Details
Sold Price $550,000
Property Type Townhouse
Sub Type Interior Row/Townhouse
Listing Status Sold
Purchase Type For Sale
Square Footage 3,025 sqft
Price per Sqft $181
Subdivision Rockford Mews
MLS Listing ID DENC2020938
Sold Date 06/01/22
Style Traditional
Bedrooms 4
Full Baths 3
Half Baths 1
HOA Fees $108/ann
HOA Y/N Y
Abv Grd Liv Area 2,625
Originating Board BRIGHT
Year Built 1996
Annual Tax Amount $5,964
Tax Year 2021
Lot Size 1,742 Sqft
Acres 0.04
Lot Dimensions 20.00 x 95.00
Property Description
Nestled next to Rockford Park in the Highlands is the prestigious community of Rockford Mews Court featuring modern, brick townhomes designed to blend in with the neighborhood, but allowing for an open floor plan, higher ceilings, numerous closets, and garages favored by today’s buyers. The main floor offers a bright and spacious kitchen that’s easy to cook in with ample counter and cabinet space. Dining options include counter seating or at a table in the bay window breakfast area. For more formal entertaining is a dining room with crown molding and chair rail which opens into the step down living room with a gas remote controlled fireplace. Four paneled glass sliders overlook the large rear deck with privacy and allow for natural light to fill the room. The powder room is super stylish and is right on trend. Upstairs you will find a large primary bedroom suite with vaulted ceiling, two walk-in closets, a Juliet balcony, and a beautifully renovated full bath featuring a dual sink RH vanity with custom marble top, hard wired towel warmer, and a stunning oversized shower with a Lunada Bay glass mosaic tile accent wall. A generously sized second bedroom and updated full hall bath with marble topped vanity complete this floor. A finished upper floor has an abundance of uses from an additional bedroom, home office or hobby room. The entry level of the home is host to a family room entered through french doors and includes another full bathroom with marble vanity. The family room is another flexible living space that could accommodate a home office, exercise area, or bedroom. There is a separate laundry room with large capacity W/D and storage. Step outside through sliders to a brick patio and quiet backyard. No need to worry about parking with a garage, driveway and guest parking spots. Take advantage of this community and relax- both common area landscaping and snow removal are handled by the association. Enjoy lush green surroundings and a variety of recreational activities located in the nearby parks – Rockford, Brandywine, Alapocas. Visiting the Delaware Art Museum can be a spontaneous decision with it only a few steps away. Sidewalks lead the way to the shops and dining in Trolley Square that are less than a mile from your new home.
Location
State DE
County New Castle
Area Wilmington (30906)
Zoning 26R-3
Rooms
Other Rooms Living Room, Dining Room, Primary Bedroom, Bedroom 3, Kitchen, Family Room, Bedroom 1, Laundry
Interior
Interior Features Ceiling Fan(s), Crown Moldings, Chair Railings, Pantry, Solar Tube(s), Walk-in Closet(s), Wood Floors
Hot Water Natural Gas
Heating Forced Air
Cooling Central A/C
Flooring Hardwood, Tile/Brick, Carpet
Fireplaces Number 1
Fireplaces Type Gas/Propane
Fireplace Y
Heat Source Natural Gas
Laundry Lower Floor
Exterior
Exterior Feature Deck(s), Patio(s), Balcony
Garage Garage Door Opener, Garage - Front Entry, Inside Access
Garage Spaces 2.0
Waterfront N
Water Access N
Accessibility None
Porch Deck(s), Patio(s), Balcony
Attached Garage 1
Total Parking Spaces 2
Garage Y
Building
Story 3
Foundation Slab
Sewer Public Sewer
Water Public
Architectural Style Traditional
Level or Stories 3
Additional Building Above Grade, Below Grade
New Construction N
Schools
School District Red Clay Consolidated
Others
HOA Fee Include Common Area Maintenance
Senior Community No
Tax ID 26-006.10-101
Ownership Fee Simple
SqFt Source Assessor
Security Features Security System
Special Listing Condition Standard
Read Less Info
Want to know what your home might be worth? Contact us for a FREE valuation!

Our team is ready to help you sell your home for the highest possible price ASAP

Bought with Brett A Youngerman • Long & Foster Real Estate, Inc.

"My job is to find and attract mastery-based agents to the office, protect the culture, and make sure everyone is happy! "






