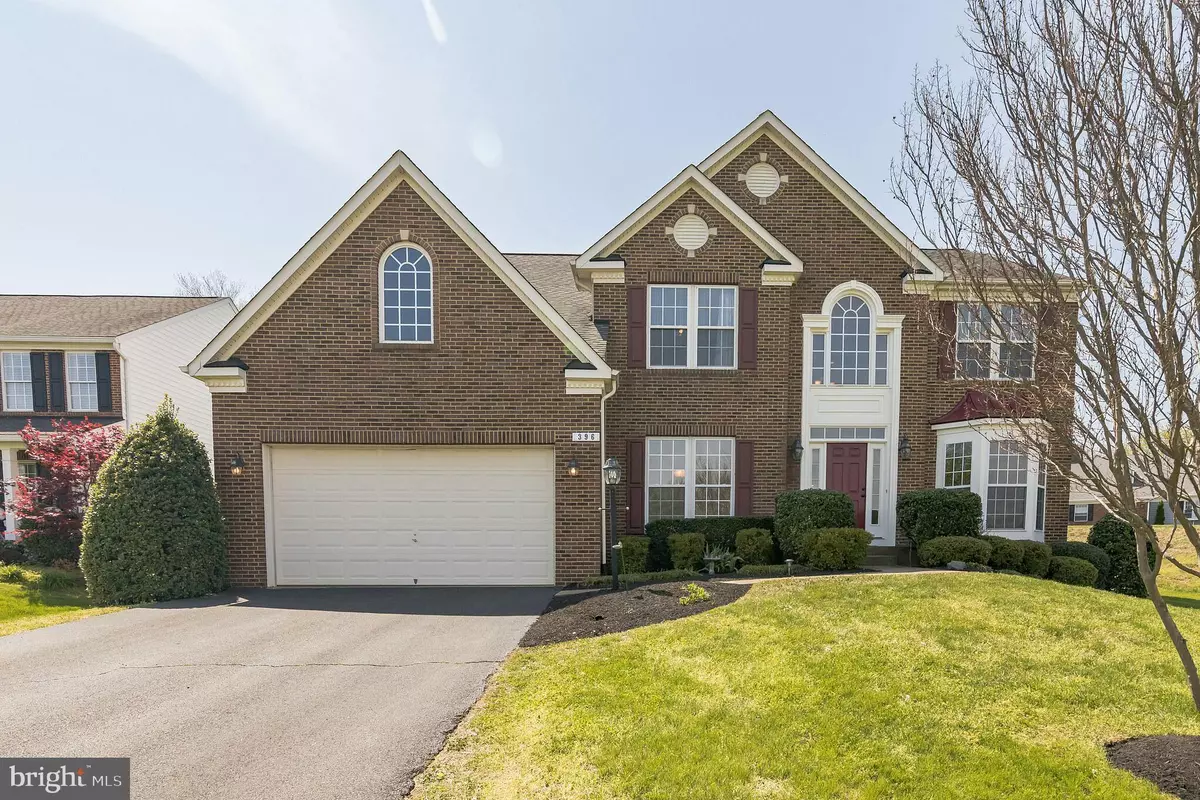$705,000
$675,000
4.4%For more information regarding the value of a property, please contact us for a free consultation.
4 Beds
4 Baths
4,250 SqFt
SOLD DATE : 05/20/2022
Key Details
Sold Price $705,000
Property Type Single Family Home
Sub Type Detached
Listing Status Sold
Purchase Type For Sale
Square Footage 4,250 sqft
Price per Sqft $165
Subdivision The Reserve At Moorhead
MLS Listing ID VAFQ2004292
Sold Date 05/20/22
Style Colonial
Bedrooms 4
Full Baths 3
Half Baths 1
HOA Fees $34/qua
HOA Y/N Y
Abv Grd Liv Area 3,678
Originating Board BRIGHT
Year Built 2006
Annual Tax Amount $4,943
Tax Year 2021
Lot Size 0.308 Acres
Acres 0.31
Property Description
This impeccably maintained colonial style, brick home located in The Reserve at Moorhead community is just minutes away from eclectic shops and unique restaurants in Old Town Warrenton. With three finished levels of living space, a 2-car garage, and Trex decking, this home and its surrounding area has much to offer. The entry to the main level features 9 ft. ceilings with custom light fixtures, crown molding, and ample natural light to create a bright and welcoming space. A vaulted ceiling, crown molding and two bay windows enhance the formal dining room/sunroom, and a modern, open floor plan connects the kitchen and living area. The kitchen boasts a large walk in pantry and is equipped with an electric cooktop, stainless steel appliances, granite countertops, backsplash and a double-oven! The kitchen and dining areas receive ample natural lighting from a wall of windows and is accessible to the back deck. The spacious living room has hardwood flooring and a natural gas fireplace with mantle to add even more warmth and ambiance. The main level also includes 1 half-bath and laundry room. A dual staircase leads upstairs to 4 bedrooms with ceiling fans in each room, as well as hardwood flooring in the master bedroom and sitting room, and recently installed carpeting in the other 3 bedrooms. This level also includes 3 full bathrooms. Vaulted ceiling in the master bedroom and master bathroom has a soaking tub with a separate shower and double sinks. The basement includes 3/4 finished space with an extra storage area that has rough-in plumbing ready for a full bath and a quality weight machine that will convey with the home. Do not wait to see this home as it is sure to go fast!
Location
State VA
County Fauquier
Zoning 10
Rooms
Basement Rough Bath Plumb, Fully Finished, Partial, Connecting Stairway, Daylight, Partial
Interior
Interior Features Ceiling Fan(s), Combination Kitchen/Dining, Combination Dining/Living, Breakfast Area, Dining Area, Family Room Off Kitchen, Kitchen - Island, Pantry, Recessed Lighting, Floor Plan - Open, Walk-in Closet(s), Wood Floors, Carpet, Crown Moldings, Double/Dual Staircase, Soaking Tub
Hot Water Natural Gas
Heating Heat Pump(s)
Cooling Central A/C
Fireplaces Number 1
Fireplaces Type Mantel(s), Gas/Propane
Equipment Cooktop, Dishwasher, Disposal, Dryer, Oven - Double, Stainless Steel Appliances, Washer, Built-In Microwave
Fireplace Y
Appliance Cooktop, Dishwasher, Disposal, Dryer, Oven - Double, Stainless Steel Appliances, Washer, Built-In Microwave
Heat Source Natural Gas
Laundry Has Laundry
Exterior
Exterior Feature Deck(s)
Garage Garage - Front Entry, Garage Door Opener, Inside Access
Garage Spaces 2.0
Waterfront N
Water Access N
Accessibility None
Porch Deck(s)
Attached Garage 2
Total Parking Spaces 2
Garage Y
Building
Story 3
Foundation Concrete Perimeter
Sewer Public Sewer
Water Public
Architectural Style Colonial
Level or Stories 3
Additional Building Above Grade, Below Grade
New Construction N
Schools
School District Fauquier County Public Schools
Others
Senior Community No
Tax ID 6984-46-1908
Ownership Fee Simple
SqFt Source Assessor
Special Listing Condition Standard
Read Less Info
Want to know what your home might be worth? Contact us for a FREE valuation!

Our team is ready to help you sell your home for the highest possible price ASAP

Bought with John M. Hand • Long & Foster Real Estate, Inc.

"My job is to find and attract mastery-based agents to the office, protect the culture, and make sure everyone is happy! "






