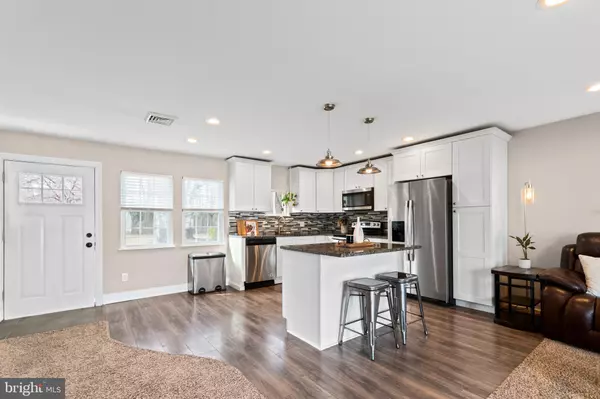$325,000
$289,000
12.5%For more information regarding the value of a property, please contact us for a free consultation.
3 Beds
2 Baths
1,000 SqFt
SOLD DATE : 04/08/2022
Key Details
Sold Price $325,000
Property Type Single Family Home
Sub Type Detached
Listing Status Sold
Purchase Type For Sale
Square Footage 1,000 sqft
Price per Sqft $325
Subdivision Oaktree Hollow
MLS Listing ID PABU2020916
Sold Date 04/08/22
Style Ranch/Rambler
Bedrooms 3
Full Baths 1
Half Baths 1
HOA Y/N N
Abv Grd Liv Area 1,000
Originating Board BRIGHT
Year Built 1953
Annual Tax Amount $4,407
Tax Year 2021
Lot Size 7,000 Sqft
Acres 0.16
Lot Dimensions 70.00 x 100.00
Property Description
Welcome to this stunning rancher boasting a complete remodel inside and out. Beautiful landscaping, walkway, and resurfaced driveway lead you to the stylish front door. This home is tastefully remodeled in modern colors of white and gray throughout. Step inside and fall in love with the open floor plan perfect for entertaining! Enjoy cooking in the gorgeous eat-in kitchen offering modern features with white cabinets, granite counters, stainless steel appliances, built-in microwave, recessed lighting and a large island with barstool seating. Glass sliding doors leading to 10 x 15 concrete patio in the level yard with new vinyl fence. Newer siding, replaced double hung windows, seamless gutters, stylish new front door and a newer roof (2019). All this, plus, an added powder room and laundry area (W/D 2019) off the hallway! Indulge in the beautiful full bathroom remodeled with decorative tile and a skylight above for natural light. Three bedrooms with nice size closets and fresh newer gray carpet. You are sure to appreciate the Energy Efficient HVAC system including Central Air. Another bonus is a newer electrical 100 amp panel including new wiring throughout the entire home plus a shed (2020) for your storage needs! This home is located across from a green belt offering a lovely view out your front door with added privacy. Dont miss your opportunity to own this beautiful home in a truly great location.
Location
State PA
County Bucks
Area Bristol Twp (10105)
Zoning R3
Rooms
Other Rooms Living Room, Bedroom 2, Bedroom 3, Kitchen, Bedroom 1, Laundry, Full Bath, Half Bath
Main Level Bedrooms 3
Interior
Interior Features Combination Kitchen/Living, Floor Plan - Open, Kitchen - Eat-In, Kitchen - Gourmet, Kitchen - Island, Recessed Lighting, Skylight(s), Upgraded Countertops
Hot Water Electric
Heating Forced Air
Cooling Central A/C
Fireplace N
Heat Source Electric
Exterior
Garage Spaces 2.0
Waterfront N
Water Access N
Accessibility None
Parking Type Driveway, Attached Carport
Total Parking Spaces 2
Garage N
Building
Story 1
Foundation Slab
Sewer Public Sewer
Water Public
Architectural Style Ranch/Rambler
Level or Stories 1
Additional Building Above Grade, Below Grade
New Construction N
Schools
High Schools Truman Senior
School District Bristol Township
Others
Senior Community No
Tax ID 05-043-005
Ownership Fee Simple
SqFt Source Assessor
Special Listing Condition Standard
Read Less Info
Want to know what your home might be worth? Contact us for a FREE valuation!

Our team is ready to help you sell your home for the highest possible price ASAP

Bought with Erminio A Petrecca • RE/MAX Centre Realtors

"My job is to find and attract mastery-based agents to the office, protect the culture, and make sure everyone is happy! "






