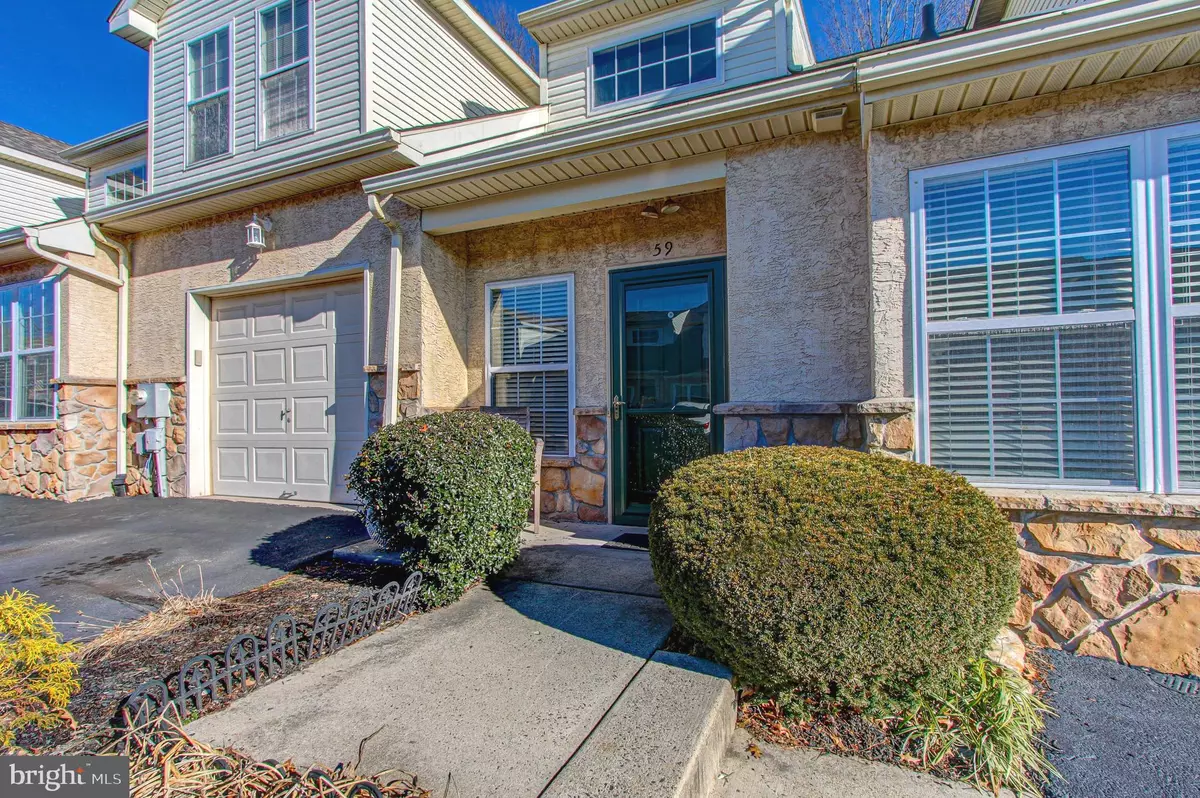$307,000
$307,000
For more information regarding the value of a property, please contact us for a free consultation.
2 Beds
3 Baths
2,188 SqFt
SOLD DATE : 03/29/2022
Key Details
Sold Price $307,000
Property Type Condo
Sub Type Condo/Co-op
Listing Status Sold
Purchase Type For Sale
Square Footage 2,188 sqft
Price per Sqft $140
Subdivision Stuarts Keep
MLS Listing ID PAMC2021988
Sold Date 03/29/22
Style Colonial,Straight Thru,Side-by-Side
Bedrooms 2
Full Baths 2
Half Baths 1
HOA Fees $215/mo
HOA Y/N Y
Abv Grd Liv Area 2,188
Originating Board BRIGHT
Year Built 2001
Annual Tax Amount $5,235
Tax Year 2007
Lot Size 2,188 Sqft
Acres 0.05
Property Description
Welcome to the desirable 55+ community of Stuarts Keep. 59 Stuart offers nearly 2200 square feet of finished space, with unlimited potential to finish a massive basement, or simply utilize for storage. Premiere location within the community backs to woods, where one is able to enjoy privacy and solitude. First floor large den or office space as you enter could easily be converted or utilized as a bedroom space for those in need, with updated powder room adjacent. Huge wide open living space adorned with real hardwood flooring throughout offers plenty of opportunity to entertain. Large kitchen features updated appliances and a dual fuel oven, as well as a wonderful eat-in breakfast nook. These townhomes are rarely offered in East Norriton Township!
Location
State PA
County Montgomery
Area East Norriton Twp (10633)
Zoning RR
Rooms
Other Rooms Living Room, Dining Room, Primary Bedroom, Kitchen, Family Room, Den, Bedroom 1, Other
Basement Full, Unfinished
Interior
Interior Features Primary Bath(s), Butlers Pantry, Skylight(s), Sprinkler System, Dining Area
Hot Water Natural Gas
Heating Forced Air
Cooling Central A/C
Flooring Solid Hardwood, Carpet, Other
Fireplaces Number 1
Fireplaces Type Gas/Propane
Equipment Oven - Self Cleaning, Dishwasher, Disposal, Oven/Range - Electric, Oven/Range - Gas
Fireplace Y
Appliance Oven - Self Cleaning, Dishwasher, Disposal, Oven/Range - Electric, Oven/Range - Gas
Heat Source Natural Gas
Laundry Upper Floor
Exterior
Exterior Feature Deck(s)
Garage Garage - Front Entry, Inside Access
Garage Spaces 2.0
Waterfront N
Water Access N
Roof Type Shingle
Accessibility None
Porch Deck(s)
Parking Type Driveway, Attached Garage
Attached Garage 1
Total Parking Spaces 2
Garage Y
Building
Lot Description Level, Trees/Wooded, Front Yard, Rear Yard
Story 2
Foundation Concrete Perimeter
Sewer Public Sewer
Water Public
Architectural Style Colonial, Straight Thru, Side-by-Side
Level or Stories 2
Additional Building Above Grade
Structure Type 9'+ Ceilings
New Construction N
Schools
School District Norristown Area
Others
Pets Allowed Y
Senior Community Yes
Age Restriction 55
Tax ID 33-00-08579-073
Ownership Fee Simple
SqFt Source Estimated
Acceptable Financing Conventional, VA, Cash
Listing Terms Conventional, VA, Cash
Financing Conventional,VA,Cash
Special Listing Condition Standard
Pets Description Case by Case Basis
Read Less Info
Want to know what your home might be worth? Contact us for a FREE valuation!

Our team is ready to help you sell your home for the highest possible price ASAP

Bought with Jonathan C Christopher • Christopher Real Estate Services

"My job is to find and attract mastery-based agents to the office, protect the culture, and make sure everyone is happy! "






