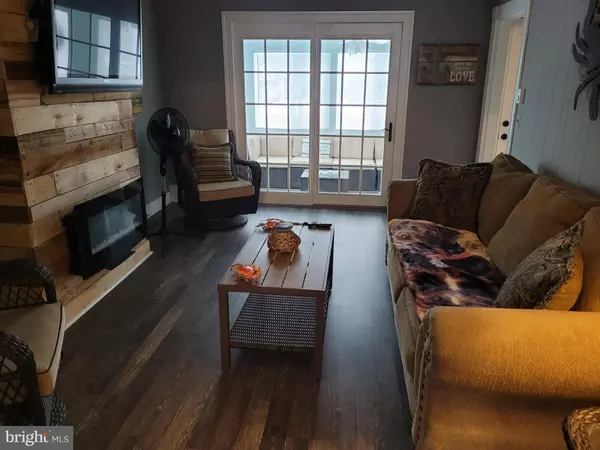$359,900
$349,900
2.9%For more information regarding the value of a property, please contact us for a free consultation.
3 Beds
1 Bath
1,756 SqFt
SOLD DATE : 02/25/2022
Key Details
Sold Price $359,900
Property Type Single Family Home
Sub Type Detached
Listing Status Sold
Purchase Type For Sale
Square Footage 1,756 sqft
Price per Sqft $204
Subdivision Grasonville
MLS Listing ID MDQA2002242
Sold Date 02/25/22
Style Colonial
Bedrooms 3
Full Baths 1
HOA Y/N N
Abv Grd Liv Area 1,756
Originating Board BRIGHT
Year Built 1918
Annual Tax Amount $2,347
Tax Year 2022
Lot Size 0.482 Acres
Acres 0.48
Property Description
House completely remodeled in 2016 with new HVAC,LVP , Ceramic and Carpet flooring. Large Kitchen/Dinning room with Refrigerator, Stove, Dishwasher, Wine cooler and plenty of cabinet space. Bedroom on first floor that adjoins a lovely bathroom with large custom shower with river rock floor, custom antique vanity with farmhouse sinks . Large Mudroom for all those winter coats and boots with washer /dryer hook up. Upstairs you find two additional bedrooms. Third floor attic could be accessed by adding stairs in walk in closet. New 12x16 deck. Additionally this property offers a 20x22 outbuilding that is currently used as a workshop with a half bath with separate septic system. Off the back of the shop is your own private Tiki Bar . The VC zoning allows you to have a business as well as your home. Huge white gravel parking area will accommodate up to 20 cars.
Location
State MD
County Queen Annes
Zoning VC
Direction South
Rooms
Other Rooms Living Room, Bedroom 2, Bedroom 3, Kitchen, Sun/Florida Room, Mud Room, Bathroom 1
Main Level Bedrooms 1
Interior
Interior Features Attic, Breakfast Area, Bar, Ceiling Fan(s), Combination Kitchen/Dining, Dining Area, Crown Moldings, Entry Level Bedroom, Floor Plan - Traditional, Pantry, Stall Shower
Hot Water Electric
Heating Heat Pump(s), Baseboard - Electric
Cooling Heat Pump(s)
Flooring Carpet, Luxury Vinyl Plank, Ceramic Tile
Fireplaces Number 1
Fireplaces Type Electric
Equipment Built-In Microwave, Dishwasher, Icemaker, Refrigerator, Stove, Washer/Dryer Hookups Only, Water Heater
Fireplace Y
Window Features Replacement
Appliance Built-In Microwave, Dishwasher, Icemaker, Refrigerator, Stove, Washer/Dryer Hookups Only, Water Heater
Heat Source Electric
Laundry Hookup, Main Floor
Exterior
Exterior Feature Deck(s)
Garage Spaces 20.0
Fence Vinyl, Privacy, Picket
Utilities Available Phone Available
Waterfront N
Water Access N
Roof Type Asphalt
Accessibility 2+ Access Exits
Porch Deck(s)
Parking Type Driveway
Total Parking Spaces 20
Garage N
Building
Lot Description Backs to Trees, Cleared, Level, Not In Development
Story 2
Foundation Crawl Space
Sewer Public Sewer
Water Well
Architectural Style Colonial
Level or Stories 2
Additional Building Above Grade
Structure Type Dry Wall,Paneled Walls
New Construction N
Schools
School District Queen Anne'S County Public Schools
Others
Senior Community No
Tax ID 1805010934
Ownership Fee Simple
SqFt Source Estimated
Acceptable Financing Cash, Conventional, FHA, USDA, VA
Listing Terms Cash, Conventional, FHA, USDA, VA
Financing Cash,Conventional,FHA,USDA,VA
Special Listing Condition Standard
Read Less Info
Want to know what your home might be worth? Contact us for a FREE valuation!

Our team is ready to help you sell your home for the highest possible price ASAP

Bought with Barbara A McCaffrey • Redfin Corp

"My job is to find and attract mastery-based agents to the office, protect the culture, and make sure everyone is happy! "






