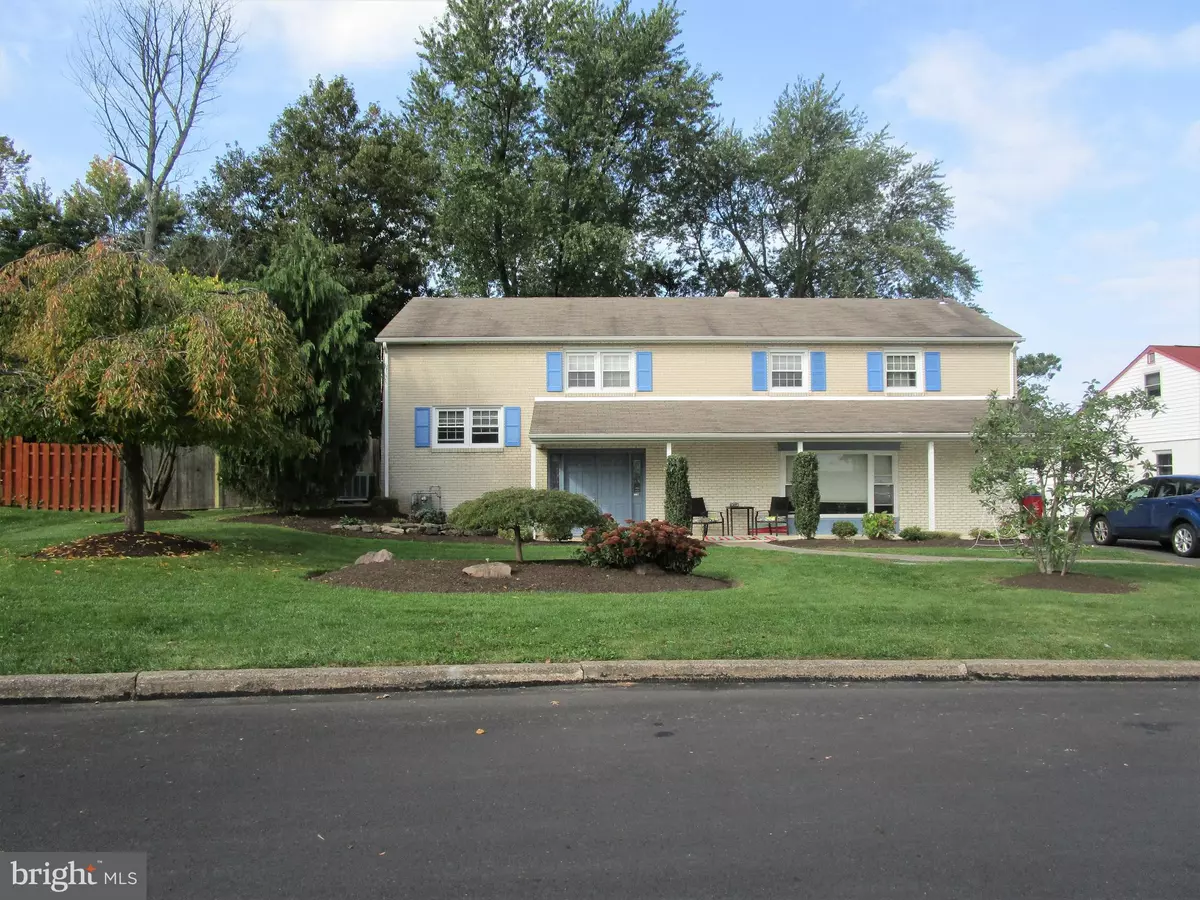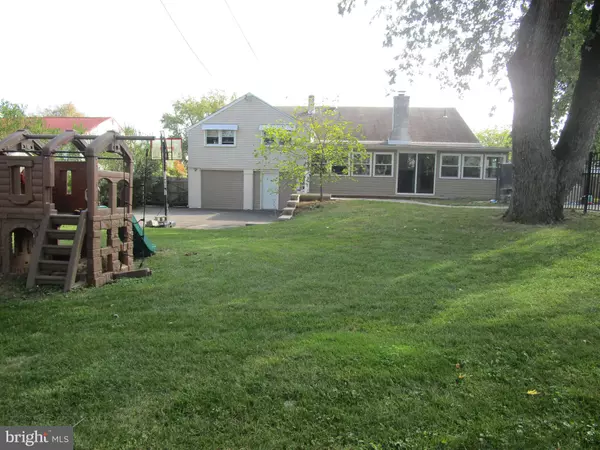$510,000
$489,900
4.1%For more information regarding the value of a property, please contact us for a free consultation.
5 Beds
3 Baths
3,266 SqFt
SOLD DATE : 01/28/2022
Key Details
Sold Price $510,000
Property Type Single Family Home
Sub Type Detached
Listing Status Sold
Purchase Type For Sale
Square Footage 3,266 sqft
Price per Sqft $156
Subdivision Meadow Wood
MLS Listing ID PABU2009760
Sold Date 01/28/22
Style Other,Split Level
Bedrooms 5
Full Baths 3
HOA Y/N N
Abv Grd Liv Area 3,266
Originating Board BRIGHT
Year Built 1958
Annual Tax Amount $6,490
Tax Year 2021
Lot Size 0.300 Acres
Acres 0.3
Lot Dimensions 75.00 x 148.00
Property Description
U&O done, seller can be out end of Dec if buyer needs quick settlement. This is the one for the family who wants/needs a large home with big rooms and with a very little bit of effort, could become their palace. This near 3,300 SF split has 3 full baths, a large, fully fenced yard for entertaining, a place for the kiddos, pets to roam and play, whatever suits you. There is a shed for storage, a deck right by the rear sliders and my favorite feature, the separately contained, newer, inground, saltwater, heated pool with hot tub and stone waterfall feature, all controlled by WIFI app! It's gorgeous and well lit for an evening swim!
Enter in the foyer, which leads to a huge main bedroom (could be converted back to family room). Here you will find a laundry room and newer en suite bath with gorgeous tiled stall shower big enough for 2, built in seat and shelving for your shampoo, soap, etc. There is also an entrance to what was the garage, converted to an incredibly spacious office, craft room, or guest suite, perfect for a family member or home based business. This room has a separate exit door and the interior door leads to the laundry, owner's full bath.. From the foyer up a few steps is the expansive great room, with lovely laminate flooring and a floor to ceiling fireplace for those chilly winter nights. The large kitchen has updated cabinetry and stainless appliances.
Up a few more steps to a 2nd main BR with remodeled en suite bath, 3 other very large bedrooms and a lovely, updated hall bath. There is also another finished attic room, which could be another bedroom or
would make a great craft room, play room, office or whatever your special purpose desires happen to be.
House heater was replaced and converted from oil to gas in 2013. That, AC and lights in lower level main BR (could be turned back into a family room) are on a NEST thermostat, also WIFI controlled. Hot water tank was new last year, a big 50 gal, so never will you run out!
IN addition to all this, there is a heated/cooled sunroom, the entire length of the home, 2 car garage was converted to a spacious office, but garage door remains, so it could be turned back. Very little here to do and all the shopping you could ever want or need is literally around the corner. The home is also very close to the elementary and middle schools, as well as library. As seller is ready to downsize, they are excited for the next family to enjoy the space that they have for the last several years. SELLER HAS A PLACE TO GO!!
Location
State PA
County Bucks
Area Warminster Twp (10149)
Zoning R2
Rooms
Other Rooms Living Room, Dining Room, Primary Bedroom, Bedroom 2, Bedroom 3, Kitchen, Family Room, Bedroom 1, Sun/Florida Room, Laundry, Other, Bonus Room
Basement Fully Finished, Partial
Interior
Interior Features Kitchen - Eat-In
Hot Water Natural Gas
Heating Forced Air
Cooling Central A/C
Flooring Carpet, Ceramic Tile, Hardwood, Laminated, Partially Carpeted
Fireplaces Number 1
Equipment Dishwasher
Fireplace Y
Appliance Dishwasher
Heat Source Natural Gas
Laundry Lower Floor
Exterior
Exterior Feature Patio(s), Porch(es)
Garage Other
Garage Spaces 2.0
Fence Wood, Decorative, Other
Pool In Ground
Utilities Available Cable TV Available, Electric Available, Natural Gas Available, Cable TV, Phone Available, Sewer Available, Water Available
Water Access N
Roof Type Shingle,Pitched
Accessibility None
Porch Patio(s), Porch(es)
Attached Garage 2
Total Parking Spaces 2
Garage Y
Building
Lot Description Front Yard, Rear Yard, SideYard(s), Cleared, Level
Story 4
Foundation Concrete Perimeter, Slab, Crawl Space
Sewer Public Sewer
Water Public
Architectural Style Other, Split Level
Level or Stories 4
Additional Building Above Grade, Below Grade
Structure Type Vaulted Ceilings
New Construction N
Schools
Elementary Schools Willow Dale
Middle Schools Log College
High Schools William Tennent
School District Centennial
Others
Pets Allowed Y
Senior Community No
Tax ID 49-040-223
Ownership Fee Simple
SqFt Source Estimated
Acceptable Financing Cash, Conventional, FHA, VA
Listing Terms Cash, Conventional, FHA, VA
Financing Cash,Conventional,FHA,VA
Special Listing Condition Standard
Pets Description No Pet Restrictions
Read Less Info
Want to know what your home might be worth? Contact us for a FREE valuation!

Our team is ready to help you sell your home for the highest possible price ASAP

Bought with Kathryn M Tramontana • Bridge Valley Real Estate LLC

"My job is to find and attract mastery-based agents to the office, protect the culture, and make sure everyone is happy! "






