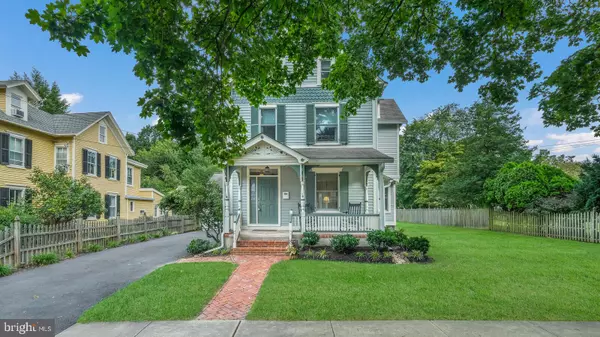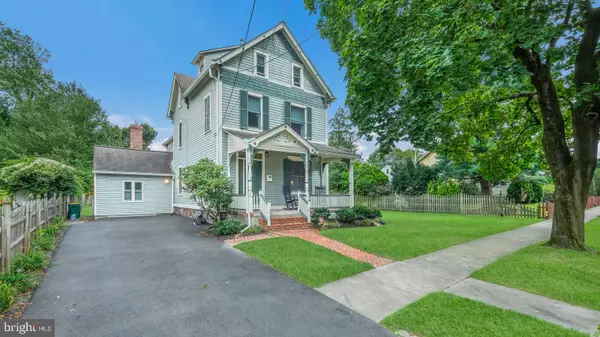$905,000
$949,000
4.6%For more information regarding the value of a property, please contact us for a free consultation.
5 Beds
4 Baths
3,200 SqFt
SOLD DATE : 12/20/2021
Key Details
Sold Price $905,000
Property Type Single Family Home
Sub Type Detached
Listing Status Sold
Purchase Type For Sale
Square Footage 3,200 sqft
Price per Sqft $282
Subdivision None Available
MLS Listing ID PABU2007794
Sold Date 12/20/21
Style Victorian
Bedrooms 5
Full Baths 3
Half Baths 1
HOA Y/N N
Abv Grd Liv Area 3,200
Originating Board BRIGHT
Year Built 1895
Annual Tax Amount $7,646
Tax Year 2021
Lot Size 0.275 Acres
Acres 0.28
Lot Dimensions 75.00 x 160.00
Property Description
If youve been waiting for a new listing in Historic Newtown Borough, this is the one you dont want to miss. A true Gem! This classic Victorian is filled with grace & charm. It is solidly built & carefully maintained. Both Bruce & Scott Lesser have added their master craftsman touches with attention to detail. Adding the 1st & 2nd floor rear addition, including master suite & bath, powder room, breakfast room, 3rd floor bathroom and detailed custom wainscoting & trim in the formal living room. The classic formal living room is bright and cheery with gleaming hardwood floors boasting elegant pocket doors. The dining area is adjacent to the back parlor, extending the dining table for huge holiday get- togethers is always a possibility. The kitchen & breakfast room with many windows are strategically located to provide lots of light with serene views of the private rear yard. The family room with a beautiful gas stone fireplace, powder room & laundry room; pocket doors are all centrally located off of the kitchen for convenience. On the 2nd floor you will find a spacious master bedroom suite including sitting room & full bath. The additional 2 bedrooms share a hall bath. The 3rd floor offers another 2 bedrooms, bonus room & full bath. The rocking chair front porch is delightful highlighted by an inlaid tile floor. The private rear yard showcases an oversized custom designed brick patio for outdoor entertaining. Storage space for your every need is available in the lower level. Rear yard shed for storing yard care equipment, etc. This home is in the highly ranked Council Rock School District in the heart of Newtown borough. Walk to fantastic restaurants, parks and shopping. Easy access to public transportation-SEPTA station within 5 miles, very easy access to PA Turnpike and I-95. Close to Princeton, Philadelphia and NYC for commuting. Enjoy the holiday parades & hometown festivals that are characteristic of small=town America.
Location
State PA
County Bucks
Area Newtown Boro (10128)
Zoning VR2
Rooms
Other Rooms Living Room, Dining Room, Primary Bedroom, Bedroom 2, Bedroom 3, Bedroom 4, Bedroom 5, Kitchen, Family Room, Breakfast Room, Study, Laundry, Bonus Room, Primary Bathroom, Full Bath
Basement Connecting Stairway, Drainage System, Interior Access, Sump Pump
Interior
Interior Features Breakfast Area, Built-Ins, Carpet, Chair Railings, Crown Moldings, Family Room Off Kitchen, Formal/Separate Dining Room, Kitchen - Gourmet, Recessed Lighting, Tub Shower, Upgraded Countertops, Wainscotting, Walk-in Closet(s), Wood Floors
Hot Water Natural Gas
Heating Forced Air
Cooling Central A/C
Equipment Built-In Microwave, Built-In Range, Dishwasher, Disposal, Dryer, Icemaker, Oven - Self Cleaning, Refrigerator, Stainless Steel Appliances, Washer
Fireplace Y
Appliance Built-In Microwave, Built-In Range, Dishwasher, Disposal, Dryer, Icemaker, Oven - Self Cleaning, Refrigerator, Stainless Steel Appliances, Washer
Heat Source Natural Gas
Exterior
Garage Spaces 3.0
Utilities Available Cable TV
Waterfront N
Water Access N
Accessibility None
Parking Type Driveway, On Street
Total Parking Spaces 3
Garage N
Building
Story 3
Foundation Other
Sewer Public Sewer
Water Public
Architectural Style Victorian
Level or Stories 3
Additional Building Above Grade, Below Grade
New Construction N
Schools
Elementary Schools Goodnoe
High Schools Council Rock High School North
School District Council Rock
Others
Senior Community No
Tax ID 28-004-067
Ownership Fee Simple
SqFt Source Assessor
Special Listing Condition Standard
Read Less Info
Want to know what your home might be worth? Contact us for a FREE valuation!

Our team is ready to help you sell your home for the highest possible price ASAP

Bought with Rebecca R Malek • Long & Foster Real Estate, Inc.

"My job is to find and attract mastery-based agents to the office, protect the culture, and make sure everyone is happy! "






