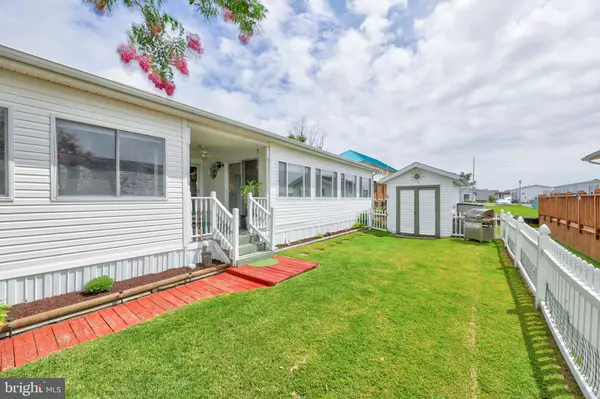$370,000
$349,000
6.0%For more information regarding the value of a property, please contact us for a free consultation.
3 Beds
2 Baths
1,500 SqFt
SOLD DATE : 11/17/2021
Key Details
Sold Price $370,000
Property Type Manufactured Home
Sub Type Manufactured
Listing Status Sold
Purchase Type For Sale
Square Footage 1,500 sqft
Price per Sqft $246
Subdivision Swann Keys
MLS Listing ID DESU2004416
Sold Date 11/17/21
Style Ranch/Rambler
Bedrooms 3
Full Baths 1
Half Baths 1
HOA Fees $75/ann
HOA Y/N Y
Abv Grd Liv Area 1,500
Originating Board BRIGHT
Year Built 1977
Annual Tax Amount $497
Tax Year 2021
Lot Size 5,227 Sqft
Acres 0.12
Lot Dimensions 50.00 x 110.00
Property Description
Just listed...37076 Blue Bill Dr located in the waterfront community of Swann Keys! This affordable single family canalfront Delaware Beach home is Move-in-Ready, has Low HOA and Low Taxes. Now, is a great time to start relaxing and enjoying our beaches and bays. Swann Keys is located only 2.5 miles from Fenwick Island and Ocean City beaches, numerous restaurants, shops and entertainment. This adorable beach home is canalfront...dock you boat, paddle board, kayak, crab, fish, etc right outside your backdoor. Beach life doesn't get much better than this. This 3 bed, 1.5 bath(outdoor shower too) rancher offers a spacious and airy open concept floor plan with lots of outdoor living space. Enter the home through a covered porch overlooking a large well landscaped side yard thats fenced in and conveniently has an attractive storage shed. The side yard is perfect for pets, kids, entertaining, grilling- current owners even have a beautiful fire pit area. Enter the front door into a foyer with wood flooring-to the right you will be lead a bright kitchen with white cabinetry, white appliances and gorgeous wood counter tops. The kitchen is open to a bright, enormous and impressive waterfront greatroom. The greatroom has multiple ceiling fans, recessed lighting, numerous windows and a sliding glass door which leads to a huge sundeck overlooking the canal-offering plenty of room for entertaining family and friends! To the left of the foyer a hall way leads to the bedrooms/bathrooms- Bedroom #1 is huge with numerous windows, a ceiling fan, private access to the front porch and a lovely wood ceiling with recessed lighting. Bedroom#2- offers a closet, ceiling fan and a private 1/2 bath. Bedroom #3- is spacious and offers beautiful wood ceilings with recessed lighting, a closet and personal access to the full hall bath which has a double vanity and tub shower. Swann Keys is an amenity rich waterfront community offering its residents a community center, boat ramp, large in-ground pool, basketball court, tot lot...Welcome to your Delaware Beach home:)
Location
State DE
County Sussex
Area Baltimore Hundred (31001)
Zoning GR
Rooms
Other Rooms Primary Bedroom, Bedroom 2, Bedroom 3, Kitchen, Great Room, Laundry, Other, Full Bath, Half Bath
Main Level Bedrooms 3
Interior
Interior Features Ceiling Fan(s), Breakfast Area, Carpet, Combination Dining/Living, Combination Kitchen/Dining, Combination Kitchen/Living, Dining Area, Entry Level Bedroom, Floor Plan - Open, Recessed Lighting, Tub Shower, Upgraded Countertops, Window Treatments, Wood Floors
Hot Water Electric
Heating Forced Air
Cooling Central A/C
Equipment Built-In Range, Range Hood, Refrigerator, Dishwasher, Microwave, Washer, Dryer, Water Heater
Furnishings Partially
Fireplace N
Window Features Screens
Appliance Built-In Range, Range Hood, Refrigerator, Dishwasher, Microwave, Washer, Dryer, Water Heater
Heat Source Propane - Leased
Laundry Main Floor
Exterior
Exterior Feature Deck(s), Porch(es)
Garage Spaces 3.0
Fence Partially, Vinyl
Amenities Available Boat Ramp, Club House, Community Center, Pool - Outdoor, Tennis Courts, Tot Lots/Playground
Waterfront Y
Water Access Y
Water Access Desc Boat - Powered,Canoe/Kayak,Private Access
View Canal, Water
Roof Type Shingle
Accessibility None
Porch Deck(s), Porch(es)
Total Parking Spaces 3
Garage N
Building
Lot Description Bulkheaded, Landscaping, Rear Yard, SideYard(s)
Story 1
Sewer Public Sewer
Water Well, Community
Architectural Style Ranch/Rambler
Level or Stories 1
Additional Building Above Grade, Below Grade
New Construction N
Schools
School District Indian River
Others
HOA Fee Include Common Area Maintenance,Pool(s),Road Maintenance,Trash,Water
Senior Community No
Tax ID 533-12.16-190.00
Ownership Fee Simple
SqFt Source Assessor
Security Features Smoke Detector
Special Listing Condition Standard
Read Less Info
Want to know what your home might be worth? Contact us for a FREE valuation!

Our team is ready to help you sell your home for the highest possible price ASAP

Bought with Megan Eileen Cromer • BHHS Fox & Roach-Chadds Ford

"My job is to find and attract mastery-based agents to the office, protect the culture, and make sure everyone is happy! "






