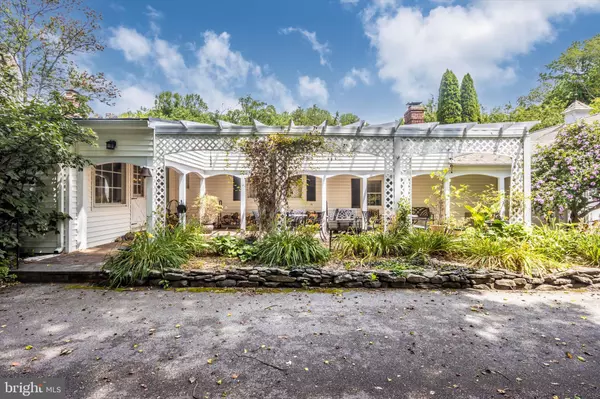$756,000
$756,000
For more information regarding the value of a property, please contact us for a free consultation.
4 Beds
3 Baths
3,689 SqFt
SOLD DATE : 10/29/2021
Key Details
Sold Price $756,000
Property Type Single Family Home
Sub Type Detached
Listing Status Sold
Purchase Type For Sale
Square Footage 3,689 sqft
Price per Sqft $204
Subdivision Fox Haven
MLS Listing ID MDHW2002988
Sold Date 10/29/21
Style Ranch/Rambler
Bedrooms 4
Full Baths 3
HOA Fees $33/ann
HOA Y/N Y
Abv Grd Liv Area 3,689
Originating Board BRIGHT
Year Built 1899
Annual Tax Amount $6,483
Tax Year 2021
Lot Size 6.120 Acres
Acres 6.12
Property Description
Wonderful opportunity to purchase this gorgeous 4 bedroom/3 bath home situated on 6+ private acres in the secluded Foxhaven community of Highland offering privacy and serenity. Located near the Patuxent River watershed on the Howard/Montgomery County line. Set on open land surrounded by woods and trails; with an outbuilding perfect for horses, close to schools, shopping, and cultural arts; commuting distance to Baltimore, Washington, Annapolis, Fort Meade, and BWI airport. The house offers traditional warmth and details with nearly one-level living and modern comforts and conveniences. Its large, welcoming rooms are perfect for entertaining and family gatherings, and for cozying up to the fire on an autumn night. The house has many built-ins, tons of storage and provides easy ability to work from home. Fall in love with this tranquil retreat -- a wonderful place to call home and a gardeners dream!!
Location
State MD
County Howard
Zoning RRDEO
Rooms
Other Rooms Dining Room, Bedroom 2, Bedroom 3, Bedroom 4, Kitchen, Family Room, Library, Bedroom 1, Laundry, Office, Workshop, Bathroom 1, Bathroom 2, Bathroom 3
Main Level Bedrooms 4
Interior
Interior Features Ceiling Fan(s), Combination Dining/Living, Crown Moldings, Floor Plan - Traditional, Formal/Separate Dining Room, Kitchen - Island, Kitchen - Country, Primary Bath(s), Store/Office, Walk-in Closet(s), WhirlPool/HotTub, Wood Floors
Hot Water Electric
Heating Heat Pump - Oil BackUp, Heat Pump(s)
Cooling Ceiling Fan(s), Central A/C
Flooring Hardwood, Ceramic Tile
Fireplaces Number 4
Fireplaces Type Mantel(s), Wood, Screen
Equipment Built-In Microwave, Cooktop, Dishwasher, Dryer - Electric, Dryer - Front Loading, Exhaust Fan, Instant Hot Water, Oven - Wall, Refrigerator, Washer, Water Heater
Furnishings No
Fireplace Y
Appliance Built-In Microwave, Cooktop, Dishwasher, Dryer - Electric, Dryer - Front Loading, Exhaust Fan, Instant Hot Water, Oven - Wall, Refrigerator, Washer, Water Heater
Heat Source Electric, Oil
Laundry Main Floor
Exterior
Exterior Feature Patio(s)
Garage Garage - Front Entry, Garage Door Opener, Additional Storage Area, Inside Access
Garage Spaces 2.0
Fence Other
Amenities Available Common Grounds
Waterfront N
Water Access N
View Trees/Woods
Roof Type Composite,Shingle
Accessibility None
Porch Patio(s)
Parking Type Attached Garage, Driveway
Attached Garage 2
Total Parking Spaces 2
Garage Y
Building
Lot Description Backs to Trees, Landscaping, Partly Wooded, Private, Rear Yard, Rural, Trees/Wooded
Story 1
Sewer Private Septic Tank
Water Well
Architectural Style Ranch/Rambler
Level or Stories 1
Additional Building Above Grade, Below Grade
New Construction N
Schools
Elementary Schools Call School Board
Middle Schools Call School Board
High Schools Call School Board
School District Howard County Public School System
Others
HOA Fee Include Common Area Maintenance
Senior Community No
Tax ID 1405369592
Ownership Fee Simple
SqFt Source Assessor
Security Features Security System,Smoke Detector
Acceptable Financing Negotiable
Horse Property Y
Horse Feature Horse Trails, Horses Allowed, Paddock, Stable(s)
Listing Terms Negotiable
Financing Negotiable
Special Listing Condition Standard
Read Less Info
Want to know what your home might be worth? Contact us for a FREE valuation!

Our team is ready to help you sell your home for the highest possible price ASAP

Bought with Kathleen S Sloan-Beard • Northrop Realty

"My job is to find and attract mastery-based agents to the office, protect the culture, and make sure everyone is happy! "






