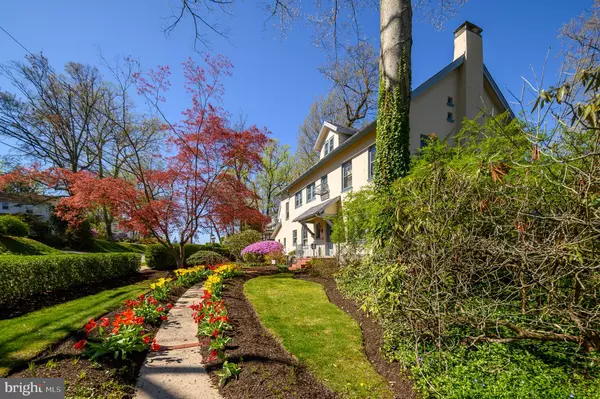$750,000
$779,900
3.8%For more information regarding the value of a property, please contact us for a free consultation.
4 Beds
4 Baths
3,818 SqFt
SOLD DATE : 09/29/2021
Key Details
Sold Price $750,000
Property Type Single Family Home
Sub Type Detached
Listing Status Sold
Purchase Type For Sale
Square Footage 3,818 sqft
Price per Sqft $196
Subdivision Glenside
MLS Listing ID PAMC695006
Sold Date 09/29/21
Style Colonial
Bedrooms 4
Full Baths 2
Half Baths 2
HOA Y/N N
Abv Grd Liv Area 3,818
Originating Board BRIGHT
Year Built 1907
Annual Tax Amount $10,525
Tax Year 2021
Lot Size 0.404 Acres
Acres 0.4
Lot Dimensions 147.00 x 119
Property Description
Majestic Turn of the Century Glenside Masterpiece. Exquisite Front to Back Center Hall Offering Original Rich Chestnut Woodwork, Beautiful Turned Staircase and 9 foot ceilings. Gracious and Grand describes this Living Room Featuring Captivating Gas Fireplace With Magnificent Marble Surround , Custom Mantle and Brass Footrest for Family Friendly Fireside Chats. Stunning and Shiny Long Grain Pine Floors Throughout . Enjoy Entertaining in this Lovely Dining Room with Beautiful Gas Fireplace . Gorgeous Gourmet Kitchen with Silestone Counters, Decorative Glass Backsplash, Custom Cabinetry and Hardware , Limestone Flooring, Sky Light. Spectacular 6 Burner Commercial Wolf Stove and Stainless Steel Viking Hood with Fabulous Griddle, Wonderful Wall Mount Pot Filler, Large Center Island perfect for bar stools. Lets not Forget the Authentic Tin Kitchen Ceiling, Custom Walk-in Butlers Pantry and Lovely Breakfast Room. Access to Large Tiered Deck from Kitchen, Center Hall, Living Room and Sunroom. Enjoy the Morning Sun as it streams into the versatile Enclosed Side Porch with French Doors, Perfect for Office, Play Room, Media Room Or Den. Inviting Hot Tub Sunroom with Skylights Custom Redwood Walls and granite heated floor and heated ceiling. Enchanting Staircase Leads to the Spacious Second Floor Offering Master Bedroom Suite Featuring Fabulous Master Bath with Open Stairway to Amazing Loft Dressing Room and Custom Walk-in Closet, as well as three bedrooms with generous closet space. The Beautiful Hall Bath Boasts Spectacular Original Subway Tile, original Mirrored Medicine Cabinet and Classic Bathroom Fixtures. The Pretty Privacy Window offers wonderful natural light. Convenient Second Floor Laundry. The Third Floor Offers Amazing Potential for Additional Bedrooms and Baths and can be accessed via 2 separate staircases. Remarkable Basement features Craft Room, Plethora of Built Ins, Powder Room, Cedar Closet, Wine Cellar, Play Room, and Fabulous Workshop with access to the 2 car tandem heated attached garage. The Backyard Oasis is Completely Fenced In and features a Beautiful In Ground Pool. This Magnificient Home has a 5 Zone Gas Hot Water Baseboard Heating System as well as a 2 Zone Central Air Conditioning System. Just 2 Blocks to The Historic Keswick Theatre, O'Neills Market , Delicious Eateries, Boutique Shoppes, Playground and Ball Field. Easy Walk To Glenside Train Station and Farmer's Market.
Location
State PA
County Montgomery
Area Abington Twp (10630)
Zoning RESIDENTIAL
Rooms
Other Rooms Living Room, Dining Room, Primary Bedroom, Bedroom 2, Bedroom 3, Bedroom 4, Kitchen, Game Room, Breakfast Room, Loft, Other, Recreation Room, Workshop, Media Room, Bonus Room
Basement Full
Interior
Interior Features Built-Ins, Breakfast Area, Butlers Pantry, Ceiling Fan(s), Crown Moldings, Kitchen - Gourmet, Kitchen - Island, Primary Bath(s), Recessed Lighting, Skylight(s), Stain/Lead Glass, Tub Shower, Upgraded Countertops, Walk-in Closet(s), WhirlPool/HotTub, Window Treatments, Wine Storage, Wood Floors
Hot Water Natural Gas
Heating Baseboard - Hot Water
Cooling Central A/C
Fireplaces Number 2
Fireplaces Type Mantel(s), Marble
Equipment Dishwasher, Disposal, Oven/Range - Gas, Range Hood, Refrigerator
Fireplace Y
Appliance Dishwasher, Disposal, Oven/Range - Gas, Range Hood, Refrigerator
Heat Source Natural Gas
Laundry Upper Floor
Exterior
Garage Garage - Rear Entry, Inside Access
Garage Spaces 5.0
Waterfront N
Water Access N
Accessibility None
Parking Type Attached Garage, Driveway
Attached Garage 2
Total Parking Spaces 5
Garage Y
Building
Story 2.5
Sewer Public Sewer
Water Public
Architectural Style Colonial
Level or Stories 2.5
Additional Building Above Grade, Below Grade
New Construction N
Schools
School District Abington
Others
Senior Community No
Tax ID 30-00-47368-005
Ownership Fee Simple
SqFt Source Assessor
Special Listing Condition Standard
Read Less Info
Want to know what your home might be worth? Contact us for a FREE valuation!

Our team is ready to help you sell your home for the highest possible price ASAP

Bought with Bridget A McNichol • RE/MAX Hometown Realtors

"My job is to find and attract mastery-based agents to the office, protect the culture, and make sure everyone is happy! "






