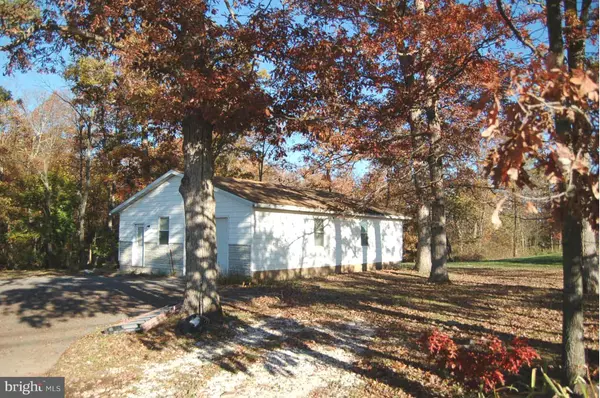$275,000
$279,900
1.8%For more information regarding the value of a property, please contact us for a free consultation.
5 Beds
3 Baths
3,148 SqFt
SOLD DATE : 01/29/2016
Key Details
Sold Price $275,000
Property Type Single Family Home
Sub Type Detached
Listing Status Sold
Purchase Type For Sale
Square Footage 3,148 sqft
Price per Sqft $87
Subdivision None Available
MLS Listing ID 1000414523
Sold Date 01/29/16
Style Split Foyer
Bedrooms 5
Full Baths 3
HOA Y/N N
Abv Grd Liv Area 1,574
Originating Board MRIS
Year Built 1968
Annual Tax Amount $3,298
Tax Year 2015
Lot Size 3.430 Acres
Acres 3.43
Property Description
Spacious Country house w/5 bedrooms, 2 kitchens, HUGE family room w/fireplace/woodstove - new chimney liner. Wood floors thruout. Eat-in country kitchen w/formal living room. Deck overlooks private yd that backs to trees. This home has been pre inspected & repairs are complete. Huge 30x40 garage w/ office space. Private country setting just 1 mile from 194. Over sized sand mound system (8yrs old).
Location
State MD
County Carroll
Rooms
Other Rooms Living Room, Dining Room, Primary Bedroom, Bedroom 2, Bedroom 3, Bedroom 4, Bedroom 5, Kitchen, Family Room, Foyer, Other
Basement Connecting Stairway, Full, Fully Finished, Heated, Improved, Walkout Level, Windows
Main Level Bedrooms 3
Interior
Interior Features 2nd Kitchen, Kitchen - Country, Kitchen - Table Space, Dining Area, Kitchen - Eat-In, Wood Floors, Window Treatments, Crown Moldings, Wood Stove, Floor Plan - Traditional
Hot Water Electric
Heating Wood Burn Stove, Baseboard - Electric
Cooling Central A/C
Fireplaces Number 1
Equipment Exhaust Fan, Oven/Range - Electric, Stove, Cooktop, Oven - Double, Oven - Wall, Central Vacuum
Fireplace Y
Window Features Screens,Double Pane
Appliance Exhaust Fan, Oven/Range - Electric, Stove, Cooktop, Oven - Double, Oven - Wall, Central Vacuum
Heat Source Electric, Wood
Exterior
Exterior Feature Deck(s), Patio(s)
Garage Garage - Side Entry, Garage - Front Entry
Garage Spaces 3.0
Waterfront N
View Y/N Y
Water Access N
View Pasture, Street, Trees/Woods
Roof Type Fiberglass
Street Surface Paved
Accessibility None
Porch Deck(s), Patio(s)
Road Frontage City/County
Parking Type Off Street, Driveway, Detached Garage
Total Parking Spaces 3
Garage Y
Private Pool N
Building
Lot Description Backs to Trees, Partly Wooded, Private
Story 2
Sewer Mound System
Water Well
Architectural Style Split Foyer
Level or Stories 2
Additional Building Above Grade, Below Grade
Structure Type Dry Wall
New Construction N
Others
Senior Community No
Tax ID 0701003046
Ownership Fee Simple
Special Listing Condition Standard
Read Less Info
Want to know what your home might be worth? Contact us for a FREE valuation!

Our team is ready to help you sell your home for the highest possible price ASAP

Bought with Rebecca L Hahn • Long & Foster Real Estate, Inc.

"My job is to find and attract mastery-based agents to the office, protect the culture, and make sure everyone is happy! "






