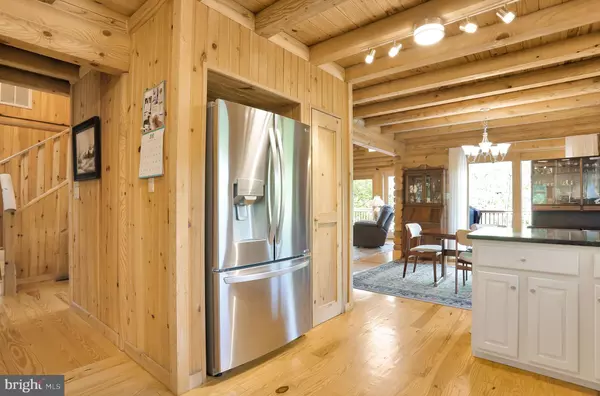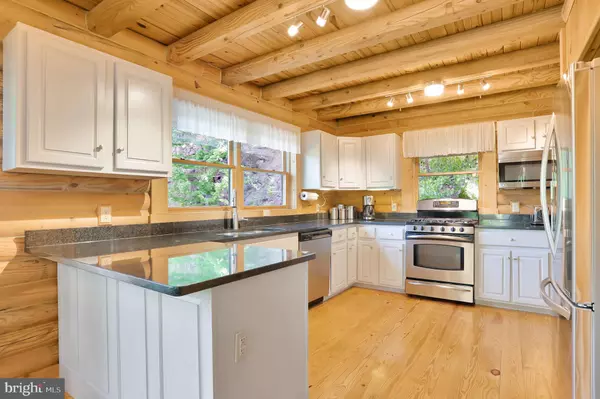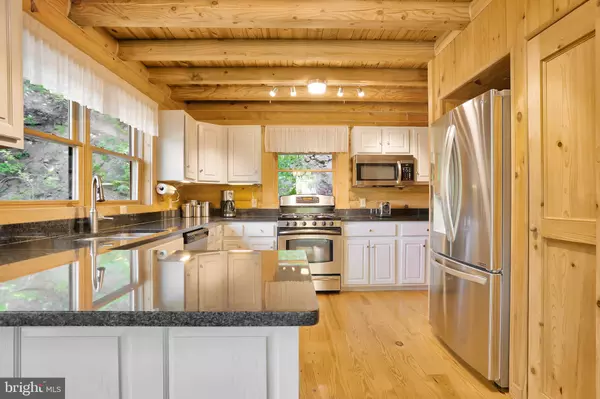$460,100
$449,000
2.5%For more information regarding the value of a property, please contact us for a free consultation.
3 Beds
4 Baths
1,919 SqFt
SOLD DATE : 07/09/2021
Key Details
Sold Price $460,100
Property Type Single Family Home
Sub Type Detached
Listing Status Sold
Purchase Type For Sale
Square Footage 1,919 sqft
Price per Sqft $239
Subdivision Trails End
MLS Listing ID VAFV164020
Sold Date 07/09/21
Style Log Home
Bedrooms 3
Full Baths 2
Half Baths 2
HOA Fees $33/ann
HOA Y/N Y
Abv Grd Liv Area 1,919
Originating Board BRIGHT
Year Built 2006
Annual Tax Amount $1,685
Tax Year 2020
Lot Size 10.020 Acres
Acres 10.02
Property Description
Welcome to Your Dream Home... This Log Cabin has the Privacy of 10+ Acres in VA & the Convenience of Route 55/Wardensville Pike/Corridor H just Yards Away. Situated at the "Trails End" of a Secluded Neighborhood, Just 8.3 Miles to Wardensville, WV, 13.6 Miles to Strasburg, VA, and 1.7 Miles to Tuscarora Trail Eagle Rock Trailhead on State Rte 609/Capon Springs Grade. Modern Amenities throughout Home AND the 4-Vehicle 50X24 Workshop Professional Mechanic's Garage with Car Lift are Sure to Impress!! - Property Features - MAIN LEVEL: 2-Story Entry with Hall Half Bathroom, Recently Renovated Kitchen with Freshly Painted Cabinets as well as a Breakfast Bar & Gas Cooktop Stove, Adjacent Dining Room that opens into the 2-Story Living Room with Vaulted Ceilings & Wood Fireplace with Wood Stove Insert (**Stones for the Chimney are from the Property!**), Master Bedroom on the Main Level with Walk-In Closet, Laundry Area, Walk-Out to Rear Deck, & Attached Full Bathroom. UPPER LEVEL: Hallway with Overlook to 2-Story Living Room & Entryway, Bedroom #2 & Bedroom #3 both with Astounding Closet Space & Additional Storage, and Full Bathroom #2 in Hall. EXTERIOR: Covered Front Porch with Generator Hookup, Expansive Rear Deck, Extensive Landscaping, Professional Mechanic's Workshop/Garage with Half Bathroom, Additional Storage Shed, and Fenced-In Rear & Side Yard. Please See Owner's Detailed List Included in Documents Section. Appointment Required for Showing - Schedule Today Before It's Gone! *Please No Drive-bys.
Location
State VA
County Frederick
Zoning RA
Rooms
Other Rooms Dining Room, Primary Bedroom, Bedroom 2, Bedroom 3, Kitchen, Foyer, 2nd Stry Fam Ovrlk, 2nd Stry Fam Rm, Laundry, Primary Bathroom, Full Bath, Half Bath
Main Level Bedrooms 1
Interior
Interior Features Combination Kitchen/Dining, Dining Area, Entry Level Bedroom, Family Room Off Kitchen, Floor Plan - Open, Kitchen - Country, Primary Bath(s), Wood Floors, Window Treatments, Wood Stove
Hot Water Electric
Heating Heat Pump(s)
Cooling Heat Pump(s)
Flooring Wood
Fireplaces Number 1
Fireplaces Type Wood
Equipment Built-In Microwave, Washer, Dryer, Dishwasher, Refrigerator, Oven/Range - Gas
Fireplace Y
Appliance Built-In Microwave, Washer, Dryer, Dishwasher, Refrigerator, Oven/Range - Gas
Heat Source Electric, Propane - Leased
Laundry Main Floor, Has Laundry
Exterior
Exterior Feature Porch(es), Deck(s)
Garage Oversized, Garage - Front Entry
Garage Spaces 10.0
Waterfront N
Water Access N
Roof Type Architectural Shingle
Accessibility None
Porch Porch(es), Deck(s)
Total Parking Spaces 10
Garage Y
Building
Story 2
Foundation Crawl Space
Sewer On Site Septic, Septic < # of BR
Water Well
Architectural Style Log Home
Level or Stories 2
Additional Building Above Grade, Below Grade
Structure Type Log Walls
New Construction N
Schools
School District Frederick County Public Schools
Others
HOA Fee Include Road Maintenance
Senior Community No
Tax ID 68 2 14
Ownership Fee Simple
SqFt Source Assessor
Special Listing Condition Standard
Read Less Info
Want to know what your home might be worth? Contact us for a FREE valuation!

Our team is ready to help you sell your home for the highest possible price ASAP

Bought with Susan Wathen • EXP Realty, LLC

"My job is to find and attract mastery-based agents to the office, protect the culture, and make sure everyone is happy! "






