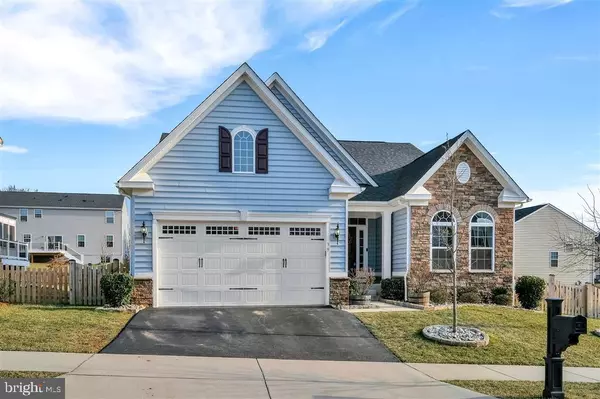$525,000
$525,750
0.1%For more information regarding the value of a property, please contact us for a free consultation.
3 Beds
3 Baths
2,190 SqFt
SOLD DATE : 05/03/2021
Key Details
Sold Price $525,000
Property Type Single Family Home
Sub Type Detached
Listing Status Sold
Purchase Type For Sale
Square Footage 2,190 sqft
Price per Sqft $239
Subdivision Lovettsville Town Center
MLS Listing ID VALO435202
Sold Date 05/03/21
Style Ranch/Rambler
Bedrooms 3
Full Baths 3
HOA Fees $55/mo
HOA Y/N Y
Abv Grd Liv Area 1,800
Originating Board BRIGHT
Year Built 2016
Annual Tax Amount $5,140
Tax Year 2021
Lot Size 8,712 Sqft
Acres 0.2
Property Description
Stunning 3 bd / 3 ba home with a split floor plan, luxurious primary suite, finished basement, and large deck! The attention to detail throughout is exquisite: Palladian windows, Bell Curve archways, tray ceilings, and stone accents, just to name a few. Upon entrance, you’re sure to be impressed by the hardwood and LVP floors, vaulted ceilings, and open layout, inviting you and your guests. Entertain between the living room, by the floor to ceiling fireplace, and the chandelier-lit dining room, next to sliding glass doors to the deck! The kitchen brings the two spaces together and is equipped with granite countertops, tile backsplash, recessed lighting, and a center island with seating. Wind down in the spacious primary suite, which offers a walk-in closet with custom built-ins, a dual sink vanity, soaking tub, and glass door shower! Two secondary bedrooms are located toward the front of the home, alongside a full bath. The carpeted basement level is sure to be the hangout spot for game and movie nights! There’s also a newly added bath with beautiful custom tile work. Outside, host BBQs and relax on the partially screened-in deck, overlooking the sizable fenced-in lawn below. Central A/C and Forced Air heating. Two car garage. Community park with a pavilion and two playgrounds. Located near parks, dining, and conveniences, with easy access to hwy 340 and DC! Buyer should verify all information.
Location
State VA
County Loudoun
Zoning 03
Rooms
Basement Partially Finished
Main Level Bedrooms 3
Interior
Interior Features Attic, Dining Area, Efficiency, Family Room Off Kitchen, Floor Plan - Open, Primary Bath(s), Store/Office, Walk-in Closet(s)
Hot Water Electric
Heating Forced Air
Cooling Central A/C
Flooring Carpet, Laminated, Tile/Brick
Fireplaces Number 1
Fireplaces Type Gas/Propane, Stone
Equipment Built-In Microwave, Dishwasher, Disposal, Dryer, Energy Efficient Appliances, Exhaust Fan, Oven/Range - Gas, Refrigerator, Washer, Water Heater
Fireplace Y
Window Features Double Pane,Palladian,Screens
Appliance Built-In Microwave, Dishwasher, Disposal, Dryer, Energy Efficient Appliances, Exhaust Fan, Oven/Range - Gas, Refrigerator, Washer, Water Heater
Heat Source Natural Gas
Laundry Has Laundry, Main Floor
Exterior
Exterior Feature Deck(s), Roof
Garage Additional Storage Area, Covered Parking
Garage Spaces 2.0
Fence Rear, Wood
Waterfront N
Water Access N
Roof Type Asphalt
Accessibility None
Porch Deck(s), Roof
Attached Garage 2
Total Parking Spaces 2
Garage Y
Building
Story 1
Sewer Public Sewer
Water Public
Architectural Style Ranch/Rambler
Level or Stories 1
Additional Building Above Grade, Below Grade
Structure Type Dry Wall,Vaulted Ceilings
New Construction N
Schools
School District Loudoun County Public Schools
Others
Senior Community No
Tax ID 369188459000
Ownership Fee Simple
SqFt Source Assessor
Special Listing Condition Standard
Read Less Info
Want to know what your home might be worth? Contact us for a FREE valuation!

Our team is ready to help you sell your home for the highest possible price ASAP

Bought with Lynn Walloga • Better Homes and Gardens Real Estate Reserve

"My job is to find and attract mastery-based agents to the office, protect the culture, and make sure everyone is happy! "






