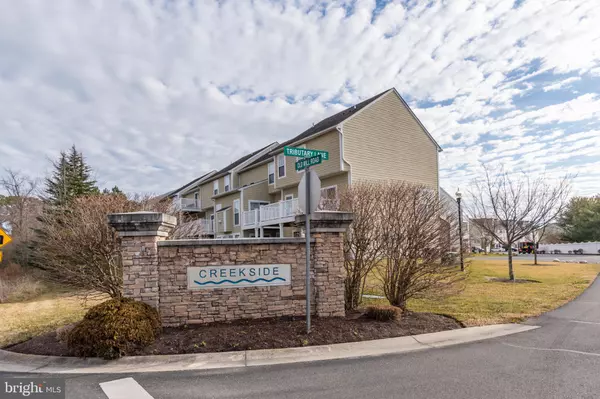$331,000
$315,000
5.1%For more information regarding the value of a property, please contact us for a free consultation.
4 Beds
4 Baths
2,200 SqFt
SOLD DATE : 03/04/2021
Key Details
Sold Price $331,000
Property Type Townhouse
Sub Type End of Row/Townhouse
Listing Status Sold
Purchase Type For Sale
Square Footage 2,200 sqft
Price per Sqft $150
Subdivision Creekside
MLS Listing ID DESU176350
Sold Date 03/04/21
Style Coastal
Bedrooms 4
Full Baths 3
Half Baths 1
HOA Fees $225/qua
HOA Y/N Y
Abv Grd Liv Area 2,200
Originating Board BRIGHT
Year Built 2008
Annual Tax Amount $801
Tax Year 2020
Lot Dimensions 0.00 x 0.00
Property Description
Opportunity knocks... Don't miss your chance to make this Immaculate, 4 BR, 3.5 BA FURNISHED, END UNIT town home yours today! CREEKSIDE is a Coastal Community located on White's Creek, featuring a Community Boat Ramp, Pier, Pool & Community Center! Located just 3+ miles from Bethany Beach & Boardwalk and minutes to local restaurants, grocery stores, medical facilities and shopping! This beautiful town home has been lovingly maintained, as a second home, by it's original owners! The first floor welcomes you with a foyer leading to the first floor Master Ensuite with full bath, walk-in closet & sliding glass door leading out to the back yard! This room is currently being used as a second living room. The Second floor leads to a huge kitchen & dining room with upgraded granite island and sliding door leading to the deck, which is perfect for entertaining & outdoor meals! The 2nd floor also features a spacious, light filled living room and a half bath. The 3rd floor offers a Second Master Ensuite with vaulted ceilings, large walk-in closet & Master Bathroom. Plus, 2 additional guest bedrooms, a full bath and a laundry room! This town home features a whole house central vacuum system & Gaurdian Protection Alarm System & Lawn Irrigation System! One car garage to store all of your toys and the driveway is big enough for at least 2 cars! NEVER RENTED AND SOLD FURNISHED! Great Rental Potential! This gem won't last long! Call today for your private showing, before it's too late!
Location
State DE
County Sussex
Area Baltimore Hundred (31001)
Zoning TN
Direction East
Rooms
Other Rooms Living Room, Dining Room, Kitchen, Laundry, Half Bath
Main Level Bedrooms 1
Interior
Interior Features Carpet, Ceiling Fan(s), Central Vacuum, Combination Kitchen/Dining, Crown Moldings, Entry Level Bedroom, Family Room Off Kitchen, Floor Plan - Open, Kitchen - Country, Kitchen - Island, Pantry, Walk-in Closet(s)
Hot Water Electric
Heating Heat Pump(s)
Cooling Central A/C
Flooring Carpet, Vinyl
Equipment Built-In Microwave, Central Vacuum, Disposal, Dryer - Electric, Exhaust Fan, Oven - Self Cleaning, Oven/Range - Electric, Refrigerator, Washer, Water Heater
Furnishings Yes
Fireplace N
Appliance Built-In Microwave, Central Vacuum, Disposal, Dryer - Electric, Exhaust Fan, Oven - Self Cleaning, Oven/Range - Electric, Refrigerator, Washer, Water Heater
Heat Source Electric
Laundry Dryer In Unit, Washer In Unit, Upper Floor
Exterior
Exterior Feature Deck(s), Porch(es)
Garage Garage - Front Entry, Inside Access
Garage Spaces 3.0
Amenities Available Water/Lake Privileges, Pool - Outdoor, Pier/Dock, Boat Dock/Slip, Community Center, Common Grounds
Waterfront N
Water Access N
Roof Type Architectural Shingle
Accessibility None
Porch Deck(s), Porch(es)
Attached Garage 1
Total Parking Spaces 3
Garage Y
Building
Story 3
Sewer Public Sewer
Water Public
Architectural Style Coastal
Level or Stories 3
Additional Building Above Grade, Below Grade
New Construction N
Schools
School District Indian River
Others
HOA Fee Include Pier/Dock Maintenance,Management,Lawn Maintenance,Reserve Funds,Road Maintenance,Snow Removal,Trash,Lawn Care Front,Lawn Care Rear,Lawn Care Side,Common Area Maintenance
Senior Community No
Tax ID 134-12.00-280.01-31
Ownership Fee Simple
SqFt Source Estimated
Security Features Security System
Acceptable Financing Cash, Conventional
Listing Terms Cash, Conventional
Financing Cash,Conventional
Special Listing Condition Standard
Read Less Info
Want to know what your home might be worth? Contact us for a FREE valuation!

Our team is ready to help you sell your home for the highest possible price ASAP

Bought with Ashley S Hogate • The Moving Experience Delaware Inc

"My job is to find and attract mastery-based agents to the office, protect the culture, and make sure everyone is happy! "






