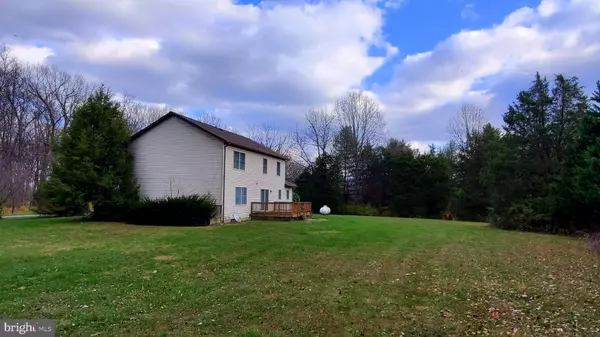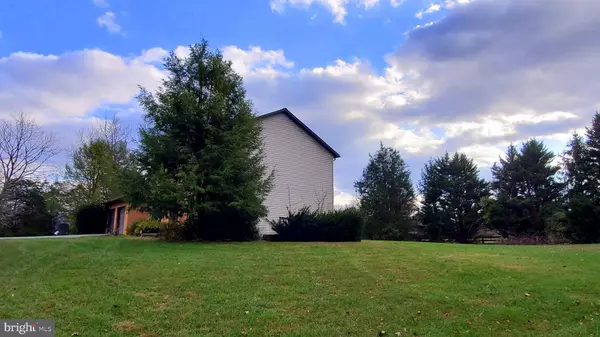$335,000
$325,000
3.1%For more information regarding the value of a property, please contact us for a free consultation.
3 Beds
3 Baths
2,321 SqFt
SOLD DATE : 02/22/2021
Key Details
Sold Price $335,000
Property Type Single Family Home
Sub Type Detached
Listing Status Sold
Purchase Type For Sale
Square Footage 2,321 sqft
Price per Sqft $144
Subdivision Taliaferro Manor
MLS Listing ID VAWR142206
Sold Date 02/22/21
Style Colonial
Bedrooms 3
Full Baths 2
Half Baths 1
HOA Y/N N
Abv Grd Liv Area 2,321
Originating Board BRIGHT
Year Built 1993
Annual Tax Amount $2,190
Tax Year 2020
Lot Size 1.620 Acres
Acres 1.62
Property Description
Priced BELOW tax assessed value! Great location! Level yard surrounded by mountains. Priced BELOW current Zestimate! Lovely 3 bedroom brick home with over 2,300 finished square feet on level 1.6 acres.Floor plan is perfect for entertaining guests including a formal living room, separate dining room and open concept kitchen. The spacious bedrooms are perfect for growing families. OUTDOOR: Wonderful usable outdoor space for playing and relaxing. Perfectyard to be fenced. Installing a pool can be an option to explore! LOCATION: Prime commuter friendly location.Close to mountain & river recreation, dining, shopping, and golf. 1.6 miles from Bowling Green Country Club and just 1 mile from Shenandoah Valley Golf Club. This sale is by the original homeowner. Investors, you will want to see this opportunity! Clarification: This property has 3 bedrooms on the upper level however there is another room that can be used as a guest room. It is referenced as a "playroom" on the original floor plans due to 3 bedroom septic system. See floorplans in documents. Oven has option for gas or electric hookup.
Location
State VA
County Warren
Zoning A
Rooms
Other Rooms Living Room, Dining Room, Primary Bedroom, Bedroom 2, Bedroom 3, Kitchen, Family Room, Breakfast Room, Laundry, Bonus Room, Primary Bathroom, Full Bath, Half Bath
Basement Full, Outside Entrance, Space For Rooms, Walkout Level
Interior
Interior Features Breakfast Area, Carpet, Ceiling Fan(s), Combination Kitchen/Living, Dining Area, Family Room Off Kitchen, Floor Plan - Traditional, Formal/Separate Dining Room, Kitchen - Eat-In, Kitchen - Island, Kitchen - Table Space, Primary Bath(s), Walk-in Closet(s), Water Treat System, Window Treatments
Hot Water Bottled Gas
Heating Heat Pump(s)
Cooling Central A/C, Ceiling Fan(s)
Flooring Carpet
Equipment Icemaker, Refrigerator, Water Heater
Appliance Icemaker, Refrigerator, Water Heater
Heat Source Electric, Propane - Leased
Laundry Hookup, Main Floor
Exterior
Exterior Feature Deck(s)
Garage Garage Door Opener, Garage - Front Entry, Inside Access
Garage Spaces 2.0
Waterfront N
Water Access N
View Mountain
Accessibility Other
Porch Deck(s)
Road Frontage State
Attached Garage 2
Total Parking Spaces 2
Garage Y
Building
Lot Description Cleared
Story 3
Sewer On Site Septic, Septic < # of BR
Water Private, Well
Architectural Style Colonial
Level or Stories 3
Additional Building Above Grade, Below Grade
New Construction N
Schools
Elementary Schools A. S. Rhodes
Middle Schools Skyline
High Schools Skyline
School District Warren County Public Schools
Others
Senior Community No
Tax ID 14A 2 2 2
Ownership Fee Simple
SqFt Source Assessor
Security Features Security System
Special Listing Condition Standard
Read Less Info
Want to know what your home might be worth? Contact us for a FREE valuation!

Our team is ready to help you sell your home for the highest possible price ASAP

Bought with Lorenzo Gamez • First Decision Realty LLC

"My job is to find and attract mastery-based agents to the office, protect the culture, and make sure everyone is happy! "






