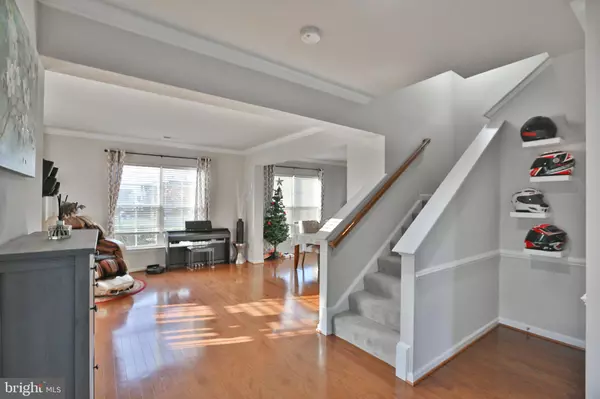$641,100
$619,990
3.4%For more information regarding the value of a property, please contact us for a free consultation.
4 Beds
4 Baths
3,010 SqFt
SOLD DATE : 01/11/2021
Key Details
Sold Price $641,100
Property Type Townhouse
Sub Type End of Row/Townhouse
Listing Status Sold
Purchase Type For Sale
Square Footage 3,010 sqft
Price per Sqft $212
Subdivision Goose Creek Preserve
MLS Listing ID VALO427378
Sold Date 01/11/21
Style Other
Bedrooms 4
Full Baths 3
Half Baths 1
HOA Fees $160/mo
HOA Y/N Y
Abv Grd Liv Area 3,010
Originating Board BRIGHT
Year Built 2013
Annual Tax Amount $5,664
Tax Year 2020
Lot Size 7,841 Sqft
Acres 0.18
Property Description
Great Value! This 7 Year old, Villa-like house is perfect for all. Yes. This is an end unit. Over 3,000 SQFT house is easy and convenient to navigate around. There is a large space to the left of the main stairway leading up as you walk inside. In the kitchen, there is a considerable amount of space with granite countertops. This expressed colored cabinet even makes this kitchen more luxurious. Adjacent to the kitchen, there is a way out to the deck and the living room. The living room features modern LED strip lights embedded in the ceiling, a modern feature. The master bedroom is truly eye-catching because of its beautiful modern design. The laundry room is also upstairs, along with the 3 other bedrooms. Moreover, there is a movie room on the top floor when you climb up the stairs. Another full bathroom and an extra room like space for your guests or a private office. There are 2 parking spaces in the garage attached to the house's right, but it is sufficient to comfortably fit 4 cars including the driveway. To put it simply, this house is very convenient and a great value when taken all factors into account. Cedar lane elementary, Trailside middle and Stone Bridge high school. Schedule your visit today.
Location
State VA
County Loudoun
Zoning 01
Interior
Hot Water Natural Gas
Heating Forced Air
Cooling Central A/C
Fireplaces Number 1
Heat Source Natural Gas
Exterior
Parking Features Garage - Rear Entry, Inside Access, Garage Door Opener
Garage Spaces 2.0
Water Access N
Roof Type Architectural Shingle
Accessibility None
Attached Garage 2
Total Parking Spaces 2
Garage Y
Building
Story 3
Sewer Public Sewer
Water Public
Architectural Style Other
Level or Stories 3
Additional Building Above Grade, Below Grade
New Construction N
Schools
Elementary Schools Cedar Lane
Middle Schools Trailside
High Schools Stone Bridge
School District Loudoun County Public Schools
Others
Senior Community No
Tax ID 154172456000
Ownership Fee Simple
SqFt Source Assessor
Special Listing Condition Standard
Read Less Info
Want to know what your home might be worth? Contact us for a FREE valuation!

Our team is ready to help you sell your home for the highest possible price ASAP

Bought with Akshay Bhatnagar • Virginia Select Homes, LLC.

"My job is to find and attract mastery-based agents to the office, protect the culture, and make sure everyone is happy! "






