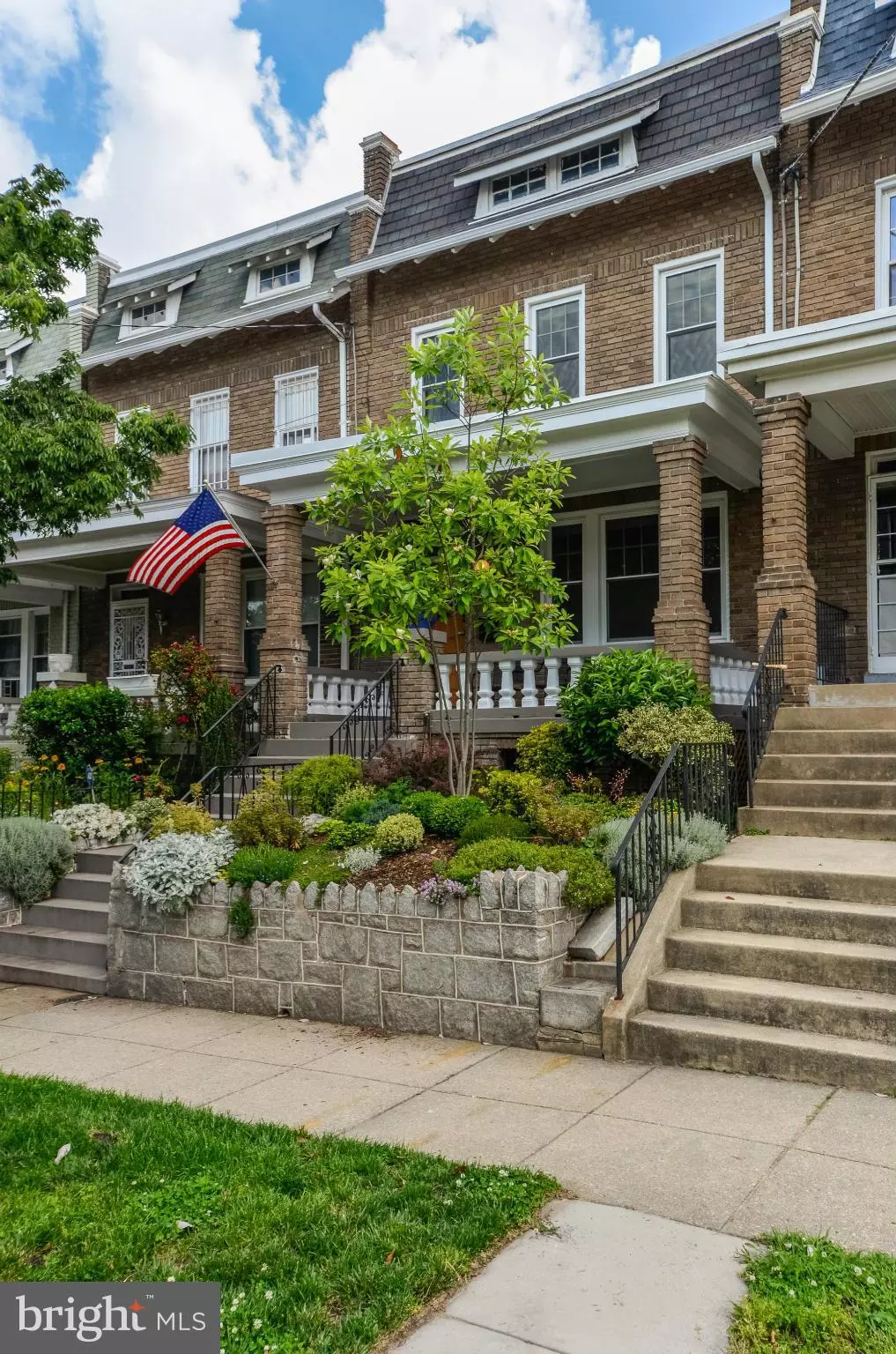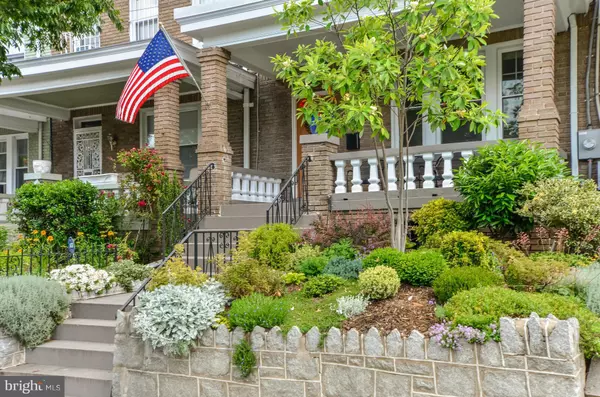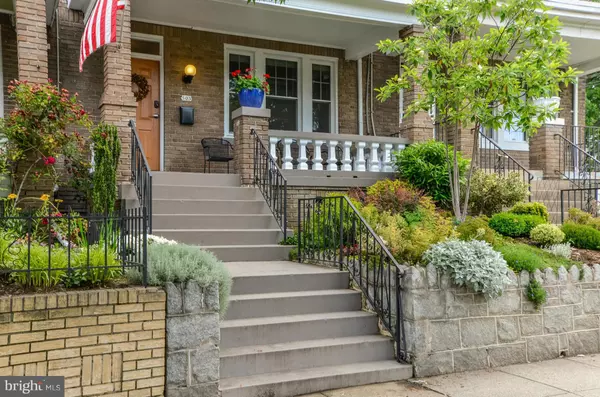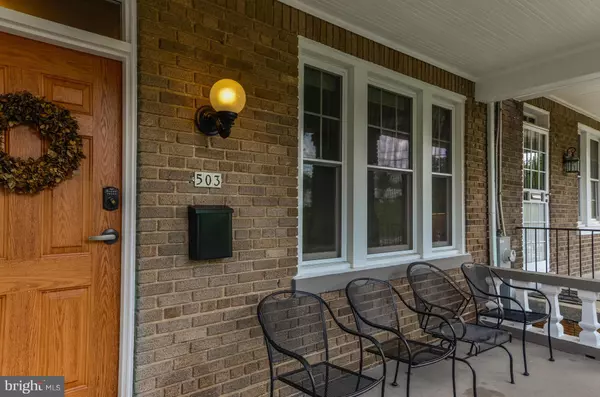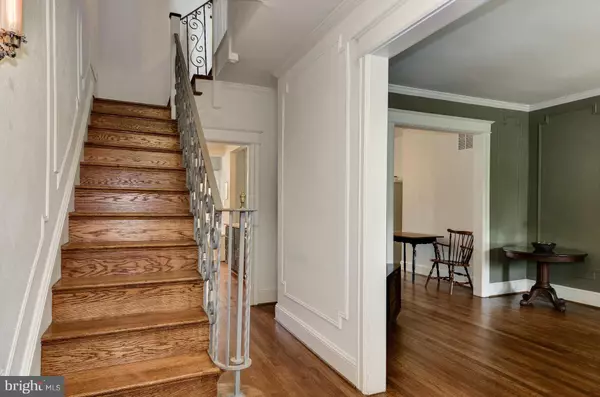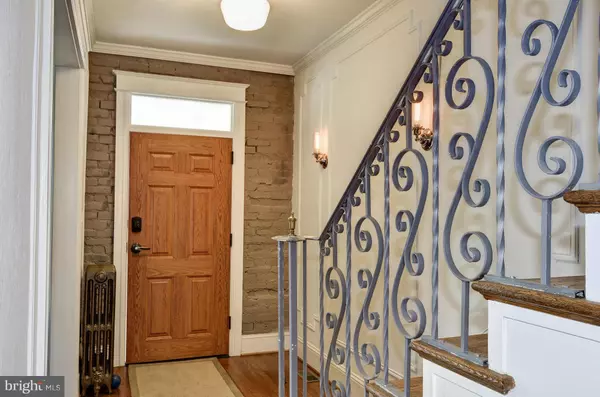$710,000
$699,000
1.6%For more information regarding the value of a property, please contact us for a free consultation.
3 Beds
3 Baths
1,880 SqFt
SOLD DATE : 07/01/2016
Key Details
Sold Price $710,000
Property Type Townhouse
Sub Type Interior Row/Townhouse
Listing Status Sold
Purchase Type For Sale
Square Footage 1,880 sqft
Price per Sqft $377
Subdivision Petworth
MLS Listing ID 1001368823
Sold Date 07/01/16
Style Colonial
Bedrooms 3
Full Baths 2
Half Baths 1
HOA Y/N N
Abv Grd Liv Area 1,880
Originating Board MRIS
Year Built 1925
Annual Tax Amount $2,746
Tax Year 2015
Lot Size 1,700 Sqft
Acres 0.04
Property Description
Lovingly Restored in All the Places You Want Original Character: Refinished Wood Floors & Stairs, Exposed Brick, Decorative Mantle, Vintage Trim & Finishes ... and Smartly Updated Where You Want Modern Conveniences: New Kitchen, Renovated Bathrooms, Energy-Efficient Windows & HVAC, Detached Garage w/Electricity * Sweet Location at Sherman Circle & Near Petworth Metro + Amenities *
Location
State DC
County Washington
Rooms
Basement Connecting Stairway, Rear Entrance, Unfinished, Walkout Stairs
Interior
Interior Features Combination Kitchen/Dining, Primary Bath(s), Upgraded Countertops, Crown Moldings, Window Treatments, Wood Floors, Floor Plan - Traditional
Hot Water Natural Gas
Heating Radiator
Cooling Central A/C
Fireplaces Type Mantel(s)
Equipment Washer/Dryer Hookups Only, Dishwasher, Dryer - Front Loading, Microwave, Oven/Range - Gas, Refrigerator, Washer - Front Loading
Fireplace N
Window Features Double Pane
Appliance Washer/Dryer Hookups Only, Dishwasher, Dryer - Front Loading, Microwave, Oven/Range - Gas, Refrigerator, Washer - Front Loading
Heat Source Natural Gas
Exterior
Exterior Feature Patio(s), Porch(es)
Garage Garage Door Opener
Garage Spaces 1.0
Fence Rear
Utilities Available Cable TV Available
Water Access N
Accessibility Other
Porch Patio(s), Porch(es)
Total Parking Spaces 1
Garage Y
Private Pool N
Building
Story 3+
Sewer Public Sewer
Water Public
Architectural Style Colonial
Level or Stories 3+
Additional Building Above Grade, Below Grade
New Construction N
Schools
Elementary Schools Barnard
School District District Of Columbia Public Schools
Others
Senior Community No
Tax ID 3215//0034
Ownership Fee Simple
Acceptable Financing FHA, VA, Cash, Conventional
Listing Terms FHA, VA, Cash, Conventional
Financing FHA,VA,Cash,Conventional
Special Listing Condition Standard
Read Less Info
Want to know what your home might be worth? Contact us for a FREE valuation!

Our team is ready to help you sell your home for the highest possible price ASAP

Bought with Judy G Cranford • Cranford & Associates

"My job is to find and attract mastery-based agents to the office, protect the culture, and make sure everyone is happy! "

