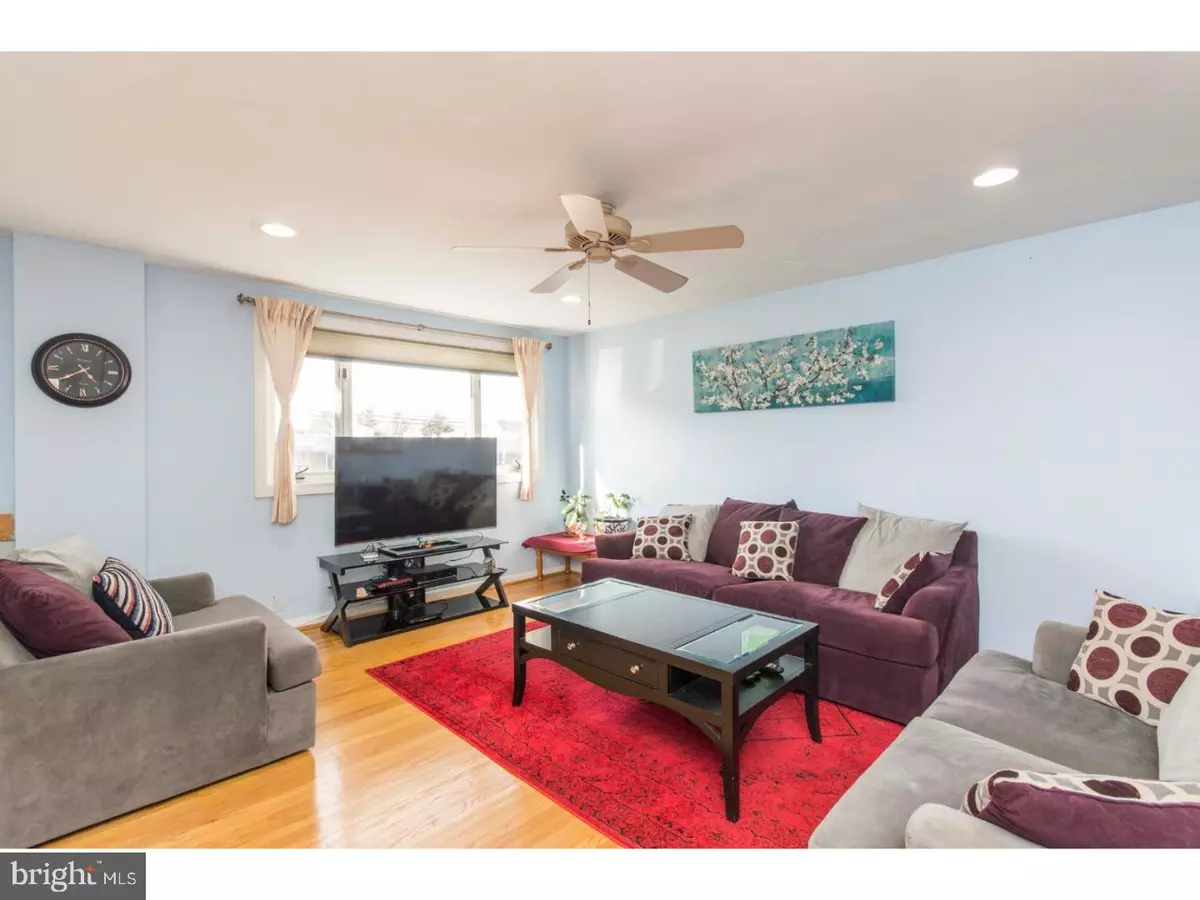$206,000
$199,999
3.0%For more information regarding the value of a property, please contact us for a free consultation.
3 Beds
3 Baths
1,404 SqFt
SOLD DATE : 05/25/2018
Key Details
Sold Price $206,000
Property Type Townhouse
Sub Type Interior Row/Townhouse
Listing Status Sold
Purchase Type For Sale
Square Footage 1,404 sqft
Price per Sqft $146
Subdivision Cottage Green
MLS Listing ID 1000292918
Sold Date 05/25/18
Style Straight Thru
Bedrooms 3
Full Baths 2
Half Baths 1
HOA Y/N N
Abv Grd Liv Area 1,404
Originating Board TREND
Year Built 1965
Annual Tax Amount $2,217
Tax Year 2018
Lot Size 2,310 Sqft
Acres 0.05
Lot Dimensions 18X129
Property Description
BACK ON MARKET WITH PRICE IMPROVEMENT! Welcome to this charming well-maintained 3 bedroom, 2 and half bath row home with ample amount of natural light. Hardwood floors throughout the main floor and fresh paint make this an ideal home for first time homebuyers, homeowners who are looking to downsize or investors. Step in into the large living room, continue into the walk through dining area into the tile kitchen. From the kitchen is a newly refurbished large patio, great for entertaining guests. Not to mention a large backyard for gardening and entertainment. Shade is also available for additional storage. Up on the 2nd floor, you will find 3 bedrooms and 2 full baths. On the lower level, you will be greeted by a finished walkout basement with a family room, a potential 4th bedroom or office space and half bath. It also has its own separate entrance door for easy access. Recently finished roof with silver coat, one year old washer and dryer with 10 year warranty and one year home warranty all included! All this with nearby quick stop shop, gas station, restaurants, nail and hair salon just across the street. Within 1-2 miles, you will find major retailers (Walmart, Lowe's, Giant, Net Cost, Burlington Coat Factory, Marshalls), local produce (Market, Wawa, Sunoco), hospital, Urgent Care and four gyms and of course, most convenient it's a 20 minutes drive to center city!
Location
State PA
County Philadelphia
Area 19114 (19114)
Zoning RSA4
Rooms
Other Rooms Living Room, Dining Room, Primary Bedroom, Bedroom 2, Kitchen, Family Room, Bedroom 1
Basement Full, Outside Entrance, Fully Finished
Interior
Interior Features Kitchen - Eat-In
Hot Water Natural Gas
Heating Gas
Cooling Central A/C
Flooring Wood
Equipment Dishwasher
Fireplace N
Appliance Dishwasher
Heat Source Natural Gas
Laundry Basement
Exterior
Exterior Feature Deck(s)
Garage Spaces 1.0
Waterfront N
Water Access N
Accessibility None
Porch Deck(s)
Parking Type On Street
Total Parking Spaces 1
Garage N
Building
Story 2
Sewer Public Sewer
Water Public
Architectural Style Straight Thru
Level or Stories 2
Additional Building Above Grade
New Construction N
Schools
School District The School District Of Philadelphia
Others
Senior Community No
Tax ID 572192714
Ownership Fee Simple
Acceptable Financing Conventional, VA, FHA 203(b)
Listing Terms Conventional, VA, FHA 203(b)
Financing Conventional,VA,FHA 203(b)
Read Less Info
Want to know what your home might be worth? Contact us for a FREE valuation!

Our team is ready to help you sell your home for the highest possible price ASAP

Bought with Mark Gatta • EveryHome Realtors

"My job is to find and attract mastery-based agents to the office, protect the culture, and make sure everyone is happy! "






