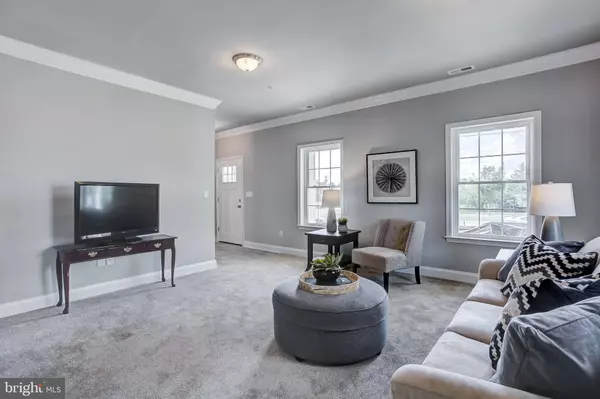$311,000
$315,000
1.3%For more information regarding the value of a property, please contact us for a free consultation.
4 Beds
3 Baths
1,700 SqFt
SOLD DATE : 10/30/2020
Key Details
Sold Price $311,000
Property Type Single Family Home
Sub Type Detached
Listing Status Sold
Purchase Type For Sale
Square Footage 1,700 sqft
Price per Sqft $182
Subdivision Back River Highlands
MLS Listing ID MDBC496166
Sold Date 10/30/20
Style Colonial
Bedrooms 4
Full Baths 2
Half Baths 1
HOA Y/N N
Abv Grd Liv Area 1,700
Originating Board BRIGHT
Year Built 1914
Annual Tax Amount $1,104
Tax Year 2020
Lot Size 0.459 Acres
Acres 0.46
Property Description
HOME IS UNDER CONSTRUCTION - GREAT TIME TO SELECT YOUR OWN FINISHES. IMMACULATE SINGLE FAMILY BRAND NEW CONSTRUCTION AND SOUGHT AFTER 'CASPER' FLOOR PLAN. OVER 2,400+ SQUARE FEET WITH LOADS OF NATURAL LIGHT. GLEAMING HARDWOODS CASCADE THROUGHOUT. ENJOY CUSTOM CABINETRY, IMPORTED TILE, UPGRADED TRIM AND PAINT PACKAGE, GORGEOUS COUNTER TOPS, SS APPLIANCES IN DESIGNER CHEF'S KITCHEN. OVERSIZED FAMILY ROOM WITH GIGANTIC DINING SPACE - GREAT FOR ENTERTAINING. SPACIOUS 4 BEDROOMS WITH 2.5 BATHROOMS. LARGE OUTDOOR SPACE FOR ENTERTAINING. OVERSIZED DRIVEWAY - OFF STREET PARKING! UNFINISHED BASEMENT WITH FULL BATHROOM ROUGH-IN. FINISHED BASEMENT AVAILABLE WITH ADDED COST. LARGE CLOSETS. LARGE BATHROOMS. CLOSE PROXIMITY TO LOCAL DINING, SHOPPING, AND ALL MAJOR HIGHWAYS. SCHEDULE A PRIVATE TOUR TODAY! Sample photography of model home.
Location
State MD
County Baltimore
Zoning RESIDENTIAL
Rooms
Basement Unfinished
Interior
Interior Features Breakfast Area, Carpet, Ceiling Fan(s), Crown Moldings, Dining Area, Floor Plan - Open, Formal/Separate Dining Room, Kitchen - Table Space, Primary Bath(s), Pantry, Recessed Lighting, Upgraded Countertops, Walk-in Closet(s), Wood Floors
Hot Water Natural Gas
Heating Forced Air
Cooling Central A/C
Equipment Built-In Microwave, Dishwasher, Disposal, Energy Efficient Appliances, Exhaust Fan, Icemaker, Oven/Range - Gas, Refrigerator, Stainless Steel Appliances
Appliance Built-In Microwave, Dishwasher, Disposal, Energy Efficient Appliances, Exhaust Fan, Icemaker, Oven/Range - Gas, Refrigerator, Stainless Steel Appliances
Heat Source Natural Gas
Exterior
Waterfront N
Water Access N
Accessibility None
Parking Type Off Street, Driveway
Garage N
Building
Story 3
Sewer Public Sewer
Water Public
Architectural Style Colonial
Level or Stories 3
Additional Building Above Grade, Below Grade
New Construction Y
Schools
School District Baltimore County Public Schools
Others
Senior Community No
Tax ID 04151506201640
Ownership Fee Simple
SqFt Source Estimated
Special Listing Condition Standard
Read Less Info
Want to know what your home might be worth? Contact us for a FREE valuation!

Our team is ready to help you sell your home for the highest possible price ASAP

Bought with Jarrod C Christou • Berkshire Hathaway HomeServices Homesale Realty

"My job is to find and attract mastery-based agents to the office, protect the culture, and make sure everyone is happy! "






