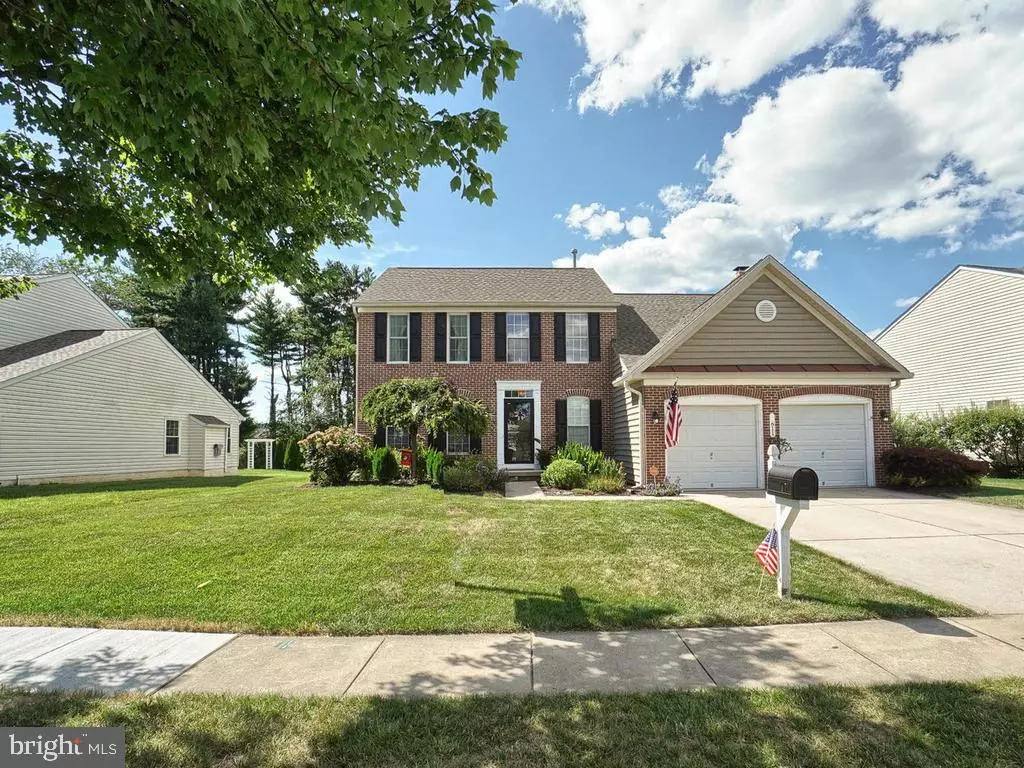$434,000
$424,000
2.4%For more information regarding the value of a property, please contact us for a free consultation.
4 Beds
4 Baths
3,476 SqFt
SOLD DATE : 08/26/2020
Key Details
Sold Price $434,000
Property Type Single Family Home
Sub Type Detached
Listing Status Sold
Purchase Type For Sale
Square Footage 3,476 sqft
Price per Sqft $124
Subdivision Emerald Farm
MLS Listing ID MDFR267388
Sold Date 08/26/20
Style Colonial
Bedrooms 4
Full Baths 3
Half Baths 1
HOA Fees $17/mo
HOA Y/N Y
Abv Grd Liv Area 2,676
Originating Board BRIGHT
Year Built 1994
Annual Tax Amount $6,220
Tax Year 2019
Lot Size 7,221 Sqft
Acres 0.17
Property Description
A TRUE GEM IN SOUGHT AFTER EMERALD FARMS!! READY TO MOVE IN TO TODAY! Almost 3,500 FINISHED sq ft of living space tastefully updated inside and out with a beautifully landscaped yard and private rear yard. Let's talk about FEATURES... a HUGE BRIGHT KITCHEN with tile floor, granite counter-tops, stainless steel appliances, gas range, center island with breakfast bar, separate dining table space, recessed lighting, pantry, coffee bar counter and double sink. This open kitchen/dining/living area features french doors to the outside deck with covered awning, table space and large family room. FAMILY ROOM includes floor-to-ceiling BRICK wood-burning FIREPLACE , built in book/tv cases, hardwood floors, plantation shutters, recessed lighting and ceiling fan. Relax in the huge living space while entertaining with family/friends gatherings. The FORMAL LIVING ROOM boasts gorgeous hardwood floors, crown molding, bright light and blinds for summer shade and walks into the large UNDER CONTRACT... OPEN HOUSE IS CANCELLED! SEPARATE DINING ROOM which features chair rail, crown molding, hardwood floors and a ceiling fan. All the rooms are large and open with an easy flow from room to room. The FANTASTIC OWNER'S SUITE is a retreat to cathedral ceilings, carpet, chair rail and large walk-in closet. The gorgeous MASTER BATH has tile floors and shower, spa tub, skylight, double vanity with extra cabinetry, ship lap and chair rail decor. All of the upstairs bedrooms are spacious with carpet and closets. The bathrooms includes details such as chair rail, ship lap and tile flooring. Hardwood continues through-out the main level, the foyer, upstairs and the hallways. There is a fabulous DECK that has recently been painted to relax on and no neighbors directly behind you... a peaceful, wood view. Outside includes a retractable awning, brick patio, shed, extensive landscaping and nice, level yard. The ROOF IS 5 YEARS OLD and includes new gutters and gutter guards. NEW WINDOWS UPSTAIRS and main level windows were replaced in 2010. THE BASEMENT IS FULLY FINISHED WITH A FULL BATHROOM AND BONUS ROOM & CLOSETS!! Also, an outside entrance, shelving and one TV transfers with the property. MOVE RIGHT IN and enjoy the sought after neighborhood of Emerald Farms. DON'T MISS THIS ONE! OPEN HOUSE ON SATURDAY 7/18 FROM 12-2 PM! Follow all COVID-19 protocols. NO MORE THAN 3 PEOPLE IN THE HOUSE AT A TIME AND THAT INCLUDES THE AGENT. Use hand sanitizer before entering the property and wear masks.
Location
State MD
County Frederick
Zoning R6
Direction East
Rooms
Other Rooms Living Room, Dining Room, Primary Bedroom, Bedroom 2, Bedroom 3, Bedroom 4, Kitchen, Family Room, Laundry, Bathroom 2, Primary Bathroom
Basement Connecting Stairway, Daylight, Full, Fully Finished, Heated, Improved, Outside Entrance, Windows
Interior
Interior Features Built-Ins, Carpet, Ceiling Fan(s), Chair Railings, Combination Kitchen/Dining, Combination Dining/Living, Crown Moldings, Dining Area, Family Room Off Kitchen, Floor Plan - Traditional, Formal/Separate Dining Room, Intercom, Kitchen - Island, Primary Bath(s), Pantry, Recessed Lighting, Skylight(s), Soaking Tub, Stall Shower, Tub Shower, Walk-in Closet(s), Wood Floors
Hot Water Natural Gas
Heating Forced Air
Cooling Ceiling Fan(s), Central A/C
Flooring Carpet, Hardwood, Tile/Brick
Fireplaces Number 1
Fireplaces Type Brick, Mantel(s)
Equipment Built-In Microwave, Dishwasher, Disposal, Dryer, Intercom, Oven/Range - Gas, Refrigerator, Stainless Steel Appliances, Washer, Water Heater
Furnishings No
Fireplace Y
Window Features Replacement,Screens,Skylights,Storm
Appliance Built-In Microwave, Dishwasher, Disposal, Dryer, Intercom, Oven/Range - Gas, Refrigerator, Stainless Steel Appliances, Washer, Water Heater
Heat Source Natural Gas
Laundry Main Floor
Exterior
Exterior Feature Deck(s), Brick, Patio(s)
Garage Built In, Garage Door Opener, Inside Access, Oversized
Garage Spaces 6.0
Utilities Available Cable TV, Natural Gas Available
Waterfront N
Water Access N
View Street
Accessibility None
Porch Deck(s), Brick, Patio(s)
Parking Type Attached Garage, Driveway
Attached Garage 2
Total Parking Spaces 6
Garage Y
Building
Lot Description Backs to Trees, Landscaping, Level
Story 3
Sewer Public Sewer
Water Public
Architectural Style Colonial
Level or Stories 3
Additional Building Above Grade, Below Grade
New Construction N
Schools
School District Frederick County Public Schools
Others
Pets Allowed Y
Senior Community No
Tax ID 1102187728
Ownership Fee Simple
SqFt Source Assessor
Security Features Security System,Intercom
Horse Property N
Special Listing Condition Standard
Pets Description No Pet Restrictions
Read Less Info
Want to know what your home might be worth? Contact us for a FREE valuation!

Our team is ready to help you sell your home for the highest possible price ASAP

Bought with Carlos L Herboso • NextHome Envision

"My job is to find and attract mastery-based agents to the office, protect the culture, and make sure everyone is happy! "






