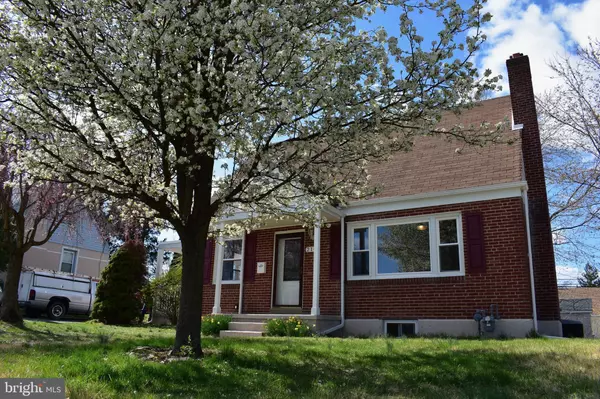$362,500
$365,000
0.7%For more information regarding the value of a property, please contact us for a free consultation.
3 Beds
2 Baths
1,790 SqFt
SOLD DATE : 06/18/2020
Key Details
Sold Price $362,500
Property Type Single Family Home
Sub Type Detached
Listing Status Sold
Purchase Type For Sale
Square Footage 1,790 sqft
Price per Sqft $202
Subdivision None Available
MLS Listing ID PADE516934
Sold Date 06/18/20
Style Cape Cod
Bedrooms 3
Full Baths 2
HOA Y/N N
Abv Grd Liv Area 1,190
Originating Board BRIGHT
Year Built 1957
Annual Tax Amount $3,519
Tax Year 2019
Lot Size 8,494 Sqft
Acres 0.19
Lot Dimensions 78.00 x 111.00
Property Description
Absolute stunning "LIKE NEW" construction charming Single Family Home in Broomall, completely remodeled in 2020 including a NEW designer Kitchen & two (2) NEW construction full bathrooms. Professional craftsmanship and attention to detail that makes this home unique. Main level features: NEW Bruce hardwood floors throughout, interior creatively decorated with warm colors and neutral decor paint, premium mill-work package, detailed and professionally installed 2 piece crown molding, profile baseboard, shadow boxes, chair rail and custom oak millwork staircases leading to the second floor and lower level. First floor also offers a large formal living room with fireplace, formal dining room and a NEW professional designed kitchen. This chefs dream kitchen is designed with an abundance of built in cabinet space, 42" wall cabinets, Granite countertops, and a full array of stainless steel appliances with access through the NEW entry door with built-in shades allowing convenient driveway to kitchen entrance/exits. NEW 1st floor custom ceramic tile hall bath including custom floor to ceiling ceramic tile shower stall with glass doors. Main level also features master bedroom with double closet. Off the kitchen is a spacious private, covered porch with access to the newly paved driveway. Years of family enjoyment in your large flat, private yard. Second floor consist of refinished hardwood flooring throughout, two additional generously sized bedrooms with abundant closet space and completely NEW hall bathroom with custom ceramic tile bath and NEW fixtures. Unlimited potential with the partially finished lower level with separate laundry, storage and/or workshop space. Lower level features durable and easily maintained laminated flooring and freshly painted throughout. Possible uses are additional living space, second family room, possible in-law suite, home office or recreational entertainment space. Exterior features private driveway with parking for multiple vehicles, large private rear yard and storage shed. Situated perfectly in Marple Township with easy accessibility to the Main Line, Center City Philadelphia, King of Prussia, I-95, RT-476 and Philadelphia International Airport. Sellers are PA licensed R/E Agents.
Location
State PA
County Delaware
Area Marple Twp (10425)
Zoning RESIDENTIAL
Rooms
Other Rooms Living Room, Dining Room, Kitchen, Family Room, Laundry
Basement Full
Main Level Bedrooms 1
Interior
Interior Features Crown Moldings, Dining Area, Entry Level Bedroom, Floor Plan - Traditional, Formal/Separate Dining Room, Stall Shower, Tub Shower, Upgraded Countertops, Wood Floors
Hot Water Natural Gas
Heating Forced Air
Cooling Central A/C
Flooring Ceramic Tile, Hardwood, Laminated
Fireplaces Number 1
Fireplaces Type Stone
Furnishings No
Fireplace Y
Heat Source Natural Gas
Laundry Lower Floor
Exterior
Garage Spaces 3.0
Waterfront N
Water Access N
Roof Type Asphalt,Pitched,Shingle
Accessibility None
Parking Type Off Street, Driveway
Total Parking Spaces 3
Garage N
Building
Story 1.5
Sewer Public Sewer
Water Public
Architectural Style Cape Cod
Level or Stories 1.5
Additional Building Above Grade, Below Grade
Structure Type Dry Wall
New Construction N
Schools
Middle Schools Paxon Hollow
High Schools Marple Newtown
School District Marple Newtown
Others
Senior Community No
Tax ID 25-00-04239-00
Ownership Fee Simple
SqFt Source Estimated
Acceptable Financing Cash, Conventional
Horse Property N
Listing Terms Cash, Conventional
Financing Cash,Conventional
Special Listing Condition Standard
Read Less Info
Want to know what your home might be worth? Contact us for a FREE valuation!

Our team is ready to help you sell your home for the highest possible price ASAP

Bought with Thomas Toole III • RE/MAX Main Line-West Chester

"My job is to find and attract mastery-based agents to the office, protect the culture, and make sure everyone is happy! "






