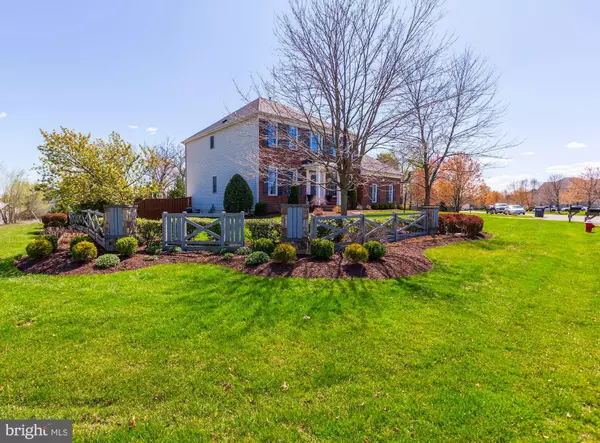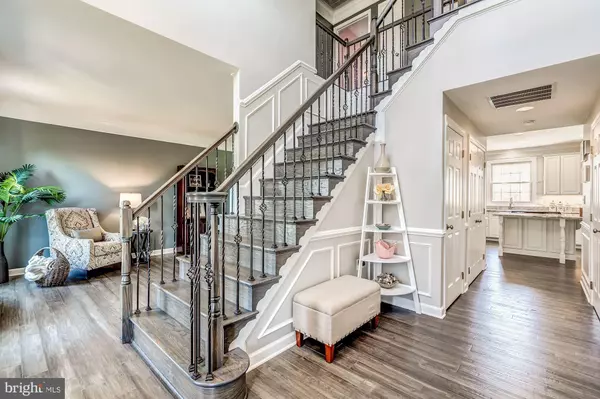$750,000
$749,900
For more information regarding the value of a property, please contact us for a free consultation.
4 Beds
5 Baths
4,123 SqFt
SOLD DATE : 06/01/2020
Key Details
Sold Price $750,000
Property Type Single Family Home
Sub Type Detached
Listing Status Sold
Purchase Type For Sale
Square Footage 4,123 sqft
Price per Sqft $181
Subdivision Ashburn Station
MLS Listing ID VALO407182
Sold Date 06/01/20
Style Colonial
Bedrooms 4
Full Baths 4
Half Baths 1
HOA Fees $68/mo
HOA Y/N Y
Abv Grd Liv Area 3,208
Originating Board BRIGHT
Year Built 2004
Annual Tax Amount $7,605
Tax Year 2020
Lot Size 0.470 Acres
Acres 0.47
Property Description
Beautifully renovated and meticulously maintained, this fabulous brick colonial is located in one of historic Ashburn's most desirable neighborhoods and sought-after school pyramids - Cedar Lane/Trailside/Stone Bridge! Gracefully sited on a premium corner lot (nearly half an acre), this property showcases all the distinctive details you are looking for. Enjoy the expansive yard shaded by mature trees or the W&OD Trail just down the street. The wide open floor plan makes entertaining effortless, and the 9+ ft ceilings allow for plenty of natural light. ***EXTERIOR: NEW Roof, a large outdoor entertaining space with custom flagstone patio/hardscaping/lighting and sport court, and professional landscaping with a 9 zone irrigation system. ***MAIN LEVEL: Two-story foyer entry with NEW hardwood flooring throughout; Beautifully updated Gourmet Kitchen with white cabinetry, large center island, stainless steel appliances, double wall oven, upscale stone countertops and backsplash, recessed ceiling and under-cabinet lighting PLUS a very large pantry and spacious breakfast nook; Attached Great Room features a fabulous stone fireplace, crown molding, chair rail, recessed lighting and direct access to outdoor patio; Elegant Living and Dining Room appointed with crown molding, wainscoting, and a custom window seat; Spacious Library/Office with large windows, crown molding and double doors for privacy; Mud Room with Laundry is located just off of the Kitchen, and a Lovely Powder Room finishes this level. ***UPPER LEVEL: Grand Master Suite with sitting area, updated hardwood floors and a large walk-in closet; Stunning NEW Master Bath with separate vanities, large soaking tub, separate shower and private water closet; Three (3) secondary Bedrooms feature large closets and direct access to a Full Bath (1 Jack & Jill and 1 en-suite); Hallway and Stairs feature updated hardwoods, railings and decorator iron spindles. ***LOWER LEVEL: Expansive Recreation Room with sliding door access to rear patio; Separate Den/Fitness room/5th Bedroom features double doors for privacy and a large closet; A Full Bath and an abundance of extra storage space finish this level.
Location
State VA
County Loudoun
Zoning 19
Rooms
Other Rooms Living Room, Dining Room, Primary Bedroom, Sitting Room, Bedroom 2, Bedroom 3, Bedroom 4, Kitchen, Den, Library, Great Room, Recreation Room, Storage Room, Utility Room, Primary Bathroom, Full Bath
Basement Fully Finished, Walkout Stairs, Sump Pump
Interior
Interior Features Attic, Built-Ins, Ceiling Fan(s), Carpet, Chair Railings, Crown Moldings, Floor Plan - Open, Kitchen - Eat-In, Kitchen - Gourmet, Kitchen - Island, Kitchen - Table Space, Primary Bath(s), Pantry, Recessed Lighting, Upgraded Countertops, Walk-in Closet(s), Window Treatments, Wood Floors
Hot Water Natural Gas
Heating Central
Cooling Central A/C, Ceiling Fan(s)
Flooring Hardwood, Carpet, Ceramic Tile
Fireplaces Number 1
Fireplaces Type Stone, Mantel(s)
Equipment Stainless Steel Appliances, Cooktop, Oven - Wall, Oven - Double, Refrigerator, Dishwasher, Disposal, Washer - Front Loading, Dryer - Front Loading, Extra Refrigerator/Freezer, Water Heater
Fireplace Y
Appliance Stainless Steel Appliances, Cooktop, Oven - Wall, Oven - Double, Refrigerator, Dishwasher, Disposal, Washer - Front Loading, Dryer - Front Loading, Extra Refrigerator/Freezer, Water Heater
Heat Source Natural Gas
Laundry Main Floor
Exterior
Exterior Feature Patio(s)
Parking Features Garage - Side Entry, Garage Door Opener, Inside Access
Garage Spaces 2.0
Fence Rear, Wood
Water Access N
View Garden/Lawn
Roof Type Architectural Shingle
Accessibility None
Porch Patio(s)
Attached Garage 2
Total Parking Spaces 2
Garage Y
Building
Lot Description Corner, Premium, SideYard(s)
Story 3+
Sewer Public Sewer
Water Public
Architectural Style Colonial
Level or Stories 3+
Additional Building Above Grade, Below Grade
Structure Type 2 Story Ceilings,9'+ Ceilings
New Construction N
Schools
Elementary Schools Cedar Lane
Middle Schools Trailside
High Schools Stone Bridge
School District Loudoun County Public Schools
Others
HOA Fee Include Trash,Snow Removal,Common Area Maintenance
Senior Community No
Tax ID 085162295000
Ownership Fee Simple
SqFt Source Assessor
Acceptable Financing Cash, Conventional, FHA, VA
Listing Terms Cash, Conventional, FHA, VA
Financing Cash,Conventional,FHA,VA
Special Listing Condition Standard
Read Less Info
Want to know what your home might be worth? Contact us for a FREE valuation!

Our team is ready to help you sell your home for the highest possible price ASAP

Bought with Victor Abdelnour • Century 21 Redwood Realty
"My job is to find and attract mastery-based agents to the office, protect the culture, and make sure everyone is happy! "






