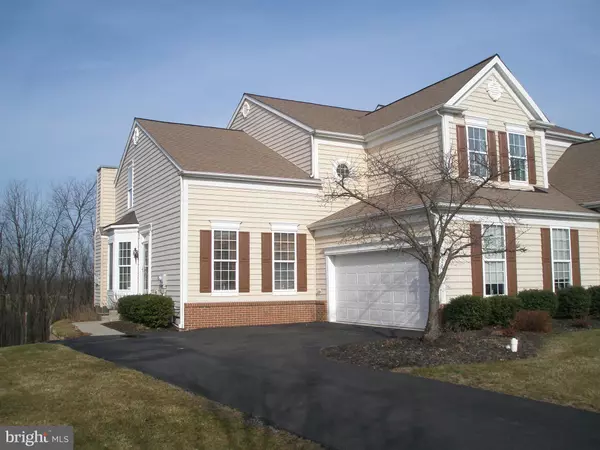$356,990
$369,000
3.3%For more information regarding the value of a property, please contact us for a free consultation.
5 Beds
5 Baths
3,394 SqFt
SOLD DATE : 03/26/2020
Key Details
Sold Price $356,990
Property Type Single Family Home
Sub Type Twin/Semi-Detached
Listing Status Sold
Purchase Type For Sale
Square Footage 3,394 sqft
Price per Sqft $105
Subdivision Vistas At Green Hill
MLS Listing ID PALH113326
Sold Date 03/26/20
Style Colonial
Bedrooms 5
Full Baths 4
Half Baths 1
HOA Fees $45/mo
HOA Y/N Y
Abv Grd Liv Area 2,644
Originating Board BRIGHT
Year Built 2006
Annual Tax Amount $6,516
Tax Year 2019
Lot Size 6,151 Sqft
Acres 0.14
Lot Dimensions 46.39 x 123.58 IRREG
Property Description
Opportunity calling...beautiful Vistas at Green Hills Deerfield Twin featuring first floor master! Perfect alternative to an over 55 community. Only 10 resales since 2006; just 3 over the last 6 years. Happy original owners moving out of state. This bright, sunny & well appointed Deerfield floor plan is located on one of the highest lots in the community and backs into woods for privacy and panoramic views. Many builder features & upgrades including hardwood on first floor, crown molding, ceramic tile with detailed trim throughout. Beautiful kitchen elegance package. Open floor plan with a soaring 2 story Family Room features a gas fireplace & open site lines. Private Master suite offers a serene getaway, soaking tub with separate shower & water closet. Finished walkout basement with full bath. Potential 4th BR currently used as unfinished storage. Enjoy the country views from the privacy of deck off kitchen or from lower patio. Second floor offers 2 generously sized Bedrooms, full bath and amazing loft space. Low monthly HOA fee of $45 includes lawncare.
Location
State PA
County Lehigh
Area South Whitehall Twp (12319)
Zoning R-10
Direction West
Rooms
Other Rooms Living Room, Dining Room, Bedroom 2, Bedroom 3, Kitchen, Family Room, Den, Bedroom 1, Laundry, Bathroom 1, Bathroom 2, Bathroom 3, Half Bath
Basement Walkout Level, Sump Pump, Poured Concrete, Outside Entrance, Heated, Fully Finished, Connecting Stairway
Main Level Bedrooms 3
Interior
Interior Features Central Vacuum, Crown Moldings, Dining Area, Formal/Separate Dining Room, Kitchen - Eat-In, Recessed Lighting, Walk-in Closet(s), Wood Floors
Hot Water Natural Gas
Heating Forced Air
Cooling Central A/C
Flooring Carpet, Ceramic Tile, Hardwood, Vinyl
Fireplaces Number 1
Fireplaces Type Gas/Propane, Mantel(s)
Equipment Built-In Microwave, Central Vacuum, Dishwasher, Disposal, Dryer - Electric, Exhaust Fan, Oven - Self Cleaning, Refrigerator, Washer/Dryer Stacked, Water Conditioner - Owned, Water Heater
Furnishings No
Fireplace Y
Window Features Double Hung,Insulated,Low-E,Screens,Vinyl Clad
Appliance Built-In Microwave, Central Vacuum, Dishwasher, Disposal, Dryer - Electric, Exhaust Fan, Oven - Self Cleaning, Refrigerator, Washer/Dryer Stacked, Water Conditioner - Owned, Water Heater
Heat Source Natural Gas
Laundry Main Floor
Exterior
Garage Additional Storage Area, Garage - Side Entry, Garage Door Opener
Garage Spaces 2.0
Utilities Available Cable TV, Natural Gas Available, Phone, Sewer Available, Water Available
Amenities Available Basketball Courts, Common Grounds, Soccer Field, Tot Lots/Playground
Waterfront N
Water Access N
View Panoramic, Mountain, Trees/Woods
Roof Type Asphalt
Street Surface Black Top
Accessibility >84\" Garage Door, 32\"+ wide Doors, 2+ Access Exits, Doors - Lever Handle(s), Doors - Swing In
Road Frontage Boro/Township
Parking Type Attached Garage, Driveway, On Street
Attached Garage 2
Total Parking Spaces 2
Garage Y
Building
Story 2
Foundation Concrete Perimeter, Slab
Sewer Public Sewer
Water Public
Architectural Style Colonial
Level or Stories 2
Additional Building Above Grade, Below Grade
Structure Type Cathedral Ceilings,Dry Wall
New Construction N
Schools
Elementary Schools Kernsville
Middle Schools Orefield Ms
High Schools Parkland Shs
School District Parkland
Others
Pets Allowed Y
HOA Fee Include All Ground Fee
Senior Community No
Tax ID 546782437247 001
Ownership Fee Simple
SqFt Source Estimated
Security Features Carbon Monoxide Detector(s),Smoke Detector
Acceptable Financing Cash, Conventional
Horse Property N
Listing Terms Cash, Conventional
Financing Cash,Conventional
Special Listing Condition Standard
Pets Description No Pet Restrictions
Read Less Info
Want to know what your home might be worth? Contact us for a FREE valuation!

Our team is ready to help you sell your home for the highest possible price ASAP

Bought with John A Rittenhouse • EXP Realty, LLC

"My job is to find and attract mastery-based agents to the office, protect the culture, and make sure everyone is happy! "






