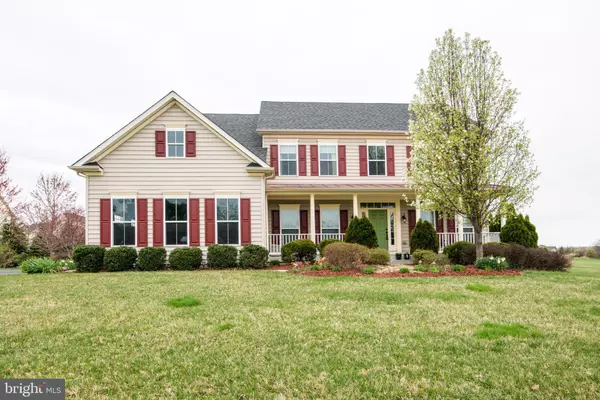$700,000
$735,000
4.8%For more information regarding the value of a property, please contact us for a free consultation.
6 Beds
5 Baths
5,154 SqFt
SOLD DATE : 12/30/2019
Key Details
Sold Price $700,000
Property Type Single Family Home
Sub Type Detached
Listing Status Sold
Purchase Type For Sale
Square Footage 5,154 sqft
Price per Sqft $135
Subdivision Rolling Ridge
MLS Listing ID MDMC690418
Sold Date 12/30/19
Style Colonial
Bedrooms 6
Full Baths 5
HOA Fees $24/qua
HOA Y/N Y
Abv Grd Liv Area 3,354
Originating Board BRIGHT
Year Built 2009
Annual Tax Amount $8,435
Tax Year 2018
Lot Size 1.876 Acres
Acres 1.88
Property Description
Gorgeous 6-bedroom, 5 full bath home on beautiful serene 1.88 acres loaded with upgrades. A charming front porch, 2 car side loading garage, a light and airy open floor plan with an abundance of windows, high ceilings, custom moldings, gleaming hardwoods, gourmet kitchen and main level bedroom and full bath are just some of the features making this home so special. A two-story foyer ushers you into the light filled formal living room with twin windows and crown molding. Opposite the formal dining room echoes these design details and is highlighted with large chandelier and chair rail. A butlers pantry introduces the spacious gourmet kitchen with pristine white traditional and glass front cabinetry, granite countertops, a large walk-in pantry and quality appliances including gas cooktop and double wall ovens. The breakfast bar introduces the fabulous sunroom with vaulted ceiling, the perfect spot for daily dining as French doors with transom window above opens to a large deck and lush, tree lined grassy yard. Warm hardwoods continue into the adjoining family room with cozy gas fireplace. Ascend the staircase with foyer overlook and onto the large master bedroom suite with separate sitting room, dual walk-in closets and luxury bath with separate dual vanities, soaking tub and glass enclosed shower. Down the hall 3 additional bright and cheerful bedrooms have either a private bath or share the well-appointed Jack and Jill bath with separate vanity areas. The walk-up lower level has a large game/recreation room w/wet bar, perfect for entertaining! A 6th bedroom and another full bath on this level make a perfect guest suite. All this is a quiet country setting yet minutes to 495/I270.
Location
State MD
County Montgomery
Zoning RR-3
Rooms
Other Rooms Living Room, Dining Room, Primary Bedroom, Sitting Room, Bedroom 2, Bedroom 3, Bedroom 4, Bedroom 5, Kitchen, Game Room, Family Room, Foyer, Sun/Florida Room, Laundry, Storage Room, Utility Room, Bedroom 6, Primary Bathroom, Full Bath
Basement Fully Finished, Connecting Stairway, Outside Entrance, Rear Entrance, Walkout Stairs, Windows
Main Level Bedrooms 1
Interior
Interior Features Breakfast Area, Butlers Pantry, Carpet, Ceiling Fan(s), Chair Railings, Crown Moldings, Dining Area, Double/Dual Staircase, Entry Level Bedroom, Family Room Off Kitchen, Floor Plan - Open, Kitchen - Eat-In, Kitchen - Gourmet, Kitchen - Island, Primary Bath(s), Recessed Lighting, Upgraded Countertops, Walk-in Closet(s), Wet/Dry Bar, Wood Floors
Hot Water Bottled Gas
Heating Forced Air, Heat Pump - Gas BackUp, Zoned
Cooling Ceiling Fan(s), Central A/C, Heat Pump(s), Zoned
Flooring Carpet, Hardwood
Fireplaces Number 1
Fireplaces Type Mantel(s), Gas/Propane
Equipment Dishwasher, Disposal, Microwave, Exhaust Fan, Cooktop, Oven - Wall, Oven - Double, Refrigerator, Icemaker, Washer, Dryer
Fireplace Y
Appliance Dishwasher, Disposal, Microwave, Exhaust Fan, Cooktop, Oven - Wall, Oven - Double, Refrigerator, Icemaker, Washer, Dryer
Heat Source Electric
Laundry Main Floor
Exterior
Exterior Feature Deck(s), Porch(es)
Garage Garage - Side Entry, Garage Door Opener
Garage Spaces 2.0
Waterfront N
Water Access N
View Garden/Lawn, Trees/Woods
Accessibility None
Porch Deck(s), Porch(es)
Parking Type Driveway, Attached Garage
Attached Garage 2
Total Parking Spaces 2
Garage Y
Building
Lot Description Backs to Trees, Landscaping, Level
Story 3+
Sewer On Site Septic, Septic Exists
Water Well
Architectural Style Colonial
Level or Stories 3+
Additional Building Above Grade, Below Grade
Structure Type 2 Story Ceilings,9'+ Ceilings,Tray Ceilings,Vaulted Ceilings
New Construction N
Schools
School District Montgomery County Public Schools
Others
Senior Community No
Tax ID 160103570213
Ownership Fee Simple
SqFt Source Estimated
Special Listing Condition Standard
Read Less Info
Want to know what your home might be worth? Contact us for a FREE valuation!

Our team is ready to help you sell your home for the highest possible price ASAP

Bought with Felicia Tukpeyi • RE/MAX Realty Group

"My job is to find and attract mastery-based agents to the office, protect the culture, and make sure everyone is happy! "






