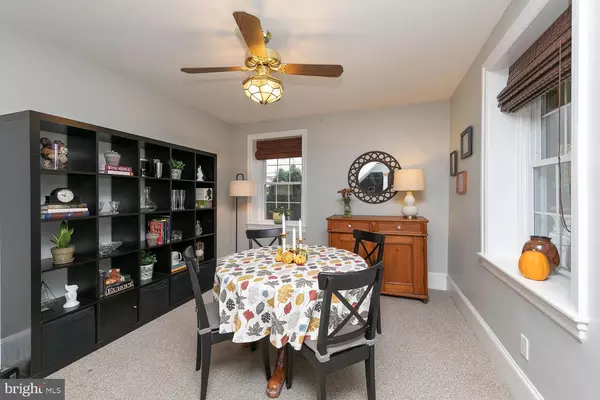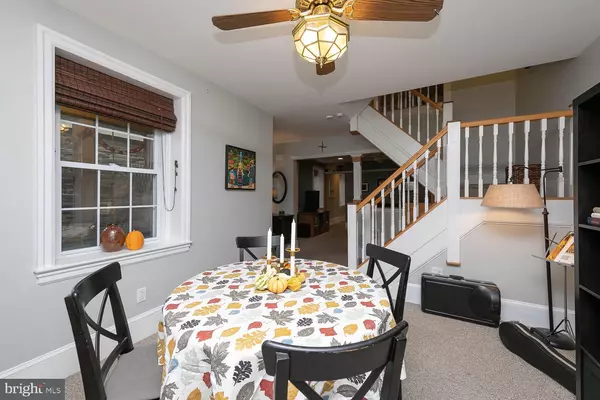$280,000
$289,900
3.4%For more information regarding the value of a property, please contact us for a free consultation.
5 Beds
3 Baths
2,358 SqFt
SOLD DATE : 12/13/2019
Key Details
Sold Price $280,000
Property Type Single Family Home
Sub Type Twin/Semi-Detached
Listing Status Sold
Purchase Type For Sale
Square Footage 2,358 sqft
Price per Sqft $118
Subdivision Glenside
MLS Listing ID PAMC630636
Sold Date 12/13/19
Style Dutch
Bedrooms 5
Full Baths 2
Half Baths 1
HOA Y/N N
Abv Grd Liv Area 2,358
Originating Board BRIGHT
Year Built 1900
Annual Tax Amount $7,817
Tax Year 2020
Lot Size 3,000 Sqft
Acres 0.07
Lot Dimensions 21.00 x 0.00
Property Description
This charming and spacious twin in the heart of Glenside is ready to welcome you home! A cheerful, freshly painted covered front porch leads you to the tiled floor entryway- the perfect landing spot for jackets, shoes, etc. A second door then brings you into the rest of the house. Around to the right is the dining room with plenty of space for gathering a group around the table. A staircase between the dining and living rooms has a clever, carpeted nook built under it. The large, yet cozy living room is painting a calming blue shade, and features high ceilings, recessed lighting, and a ceiling fan. Beyond that you ll enjoy a large, bright eat in kitchen. Ample shaker-style cabinets in clean white are complemented by a tile backsplash and floor in natural shades, as well as stainless steel appliances and a deep, porcelain double sink. For even more storage space, you have a walk in pantry. Off of the kitchen is where you ll find the half bath with beadboard walls and a pocket door. Large windows throughout, as well as 2 skylights in the kitchen provide lots of natural light in the home. From the kitchen you access the fenced in backyard, which runs quite deep and features both a wooden patio and grass. The storage shed at the edge of the yard is a great place to keep gardening supplies, outdoor toys, etc. A 2nd staircase off the kitchen takes you to a back bedroom, perfect for a little more privacy. Also on this level is the hall full bath, a 2nd bedroom, and the very spacious 3rd front bedroom. Up one more level is a landing with built in shelves, and lovely leaded glass doors. A full bath with jetted soaking tub is handsomely outfitted in earth toned tiles, and features double sinks, and extra luxurious touches like radiant heating in the floor. The master bedroom features builtins and recessed lighting, and is equipped with a ductless A/C heating system to ensure you are comfortable in all weather. Warm hardwood floors are throughout this floor, which includes an additional room that can be utilized as a bedroom, office, or den. Peace of mind comes with a roof that was replaced in May 2019. You ll enjoy the walkability of the neighborhood, and close proximity to the Free Library, as well as many great community shops, services, and restaurants such as Blue Comet Bar & Grill, The Ways Restaurant and Brewery, and Dana Hot Yoga.
Location
State PA
County Montgomery
Area Cheltenham Twp (10631)
Zoning R7
Rooms
Other Rooms Living Room, Dining Room, Kitchen, Basement
Basement Full
Interior
Heating Forced Air, Zoned
Cooling Ductless/Mini-Split
Heat Source Oil
Exterior
Waterfront N
Water Access N
Accessibility None
Parking Type Driveway
Garage N
Building
Story 3+
Sewer Public Sewer
Water Public
Architectural Style Dutch
Level or Stories 3+
Additional Building Above Grade, Below Grade
New Construction N
Schools
High Schools Cheltenham
School District Cheltenham
Others
Senior Community No
Tax ID 31-00-02692-004
Ownership Fee Simple
SqFt Source Assessor
Special Listing Condition Standard
Read Less Info
Want to know what your home might be worth? Contact us for a FREE valuation!

Our team is ready to help you sell your home for the highest possible price ASAP

Bought with Michele L Dayoub • Long & Foster Real Estate, Inc.

"My job is to find and attract mastery-based agents to the office, protect the culture, and make sure everyone is happy! "






