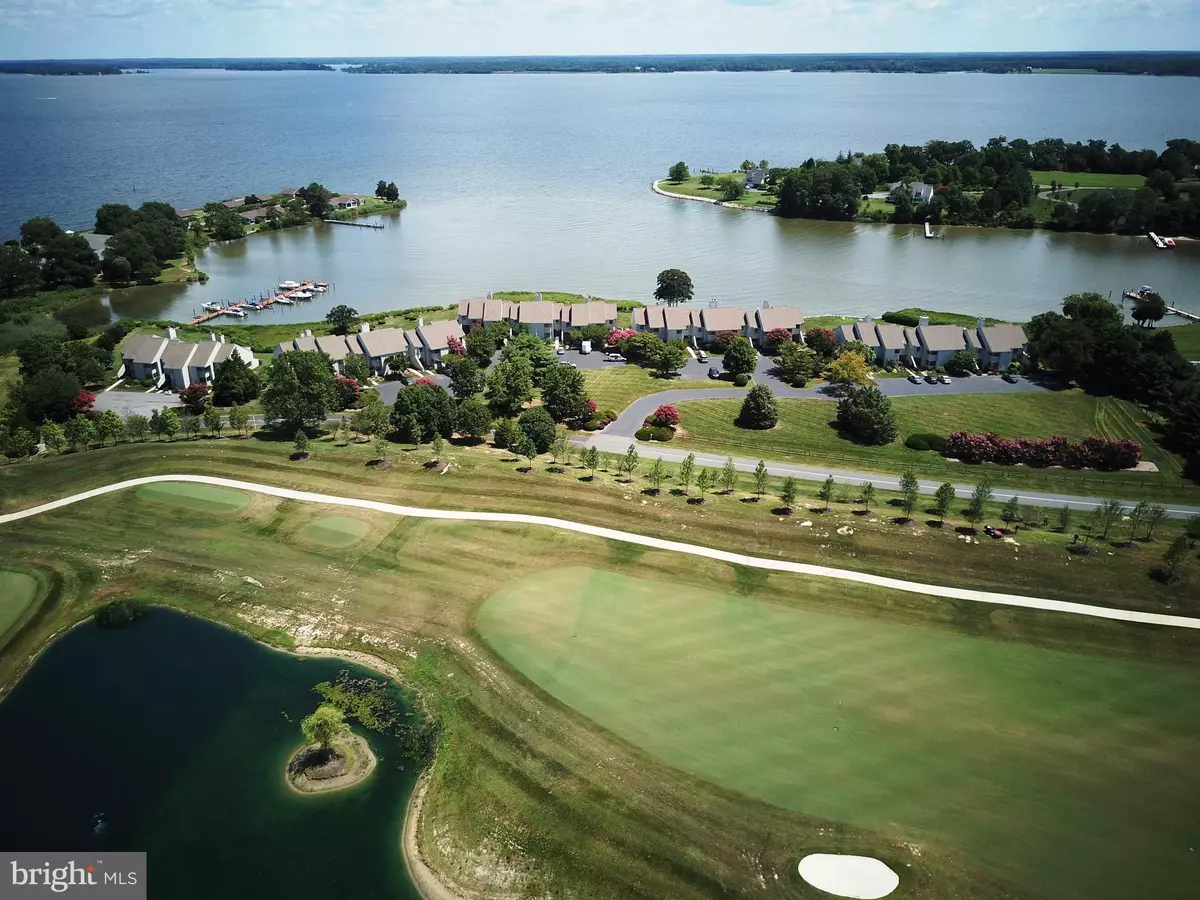$620,000
$645,000
3.9%For more information regarding the value of a property, please contact us for a free consultation.
3 Beds
3 Baths
2,213 SqFt
SOLD DATE : 12/06/2019
Key Details
Sold Price $620,000
Property Type Condo
Sub Type Condo/Co-op
Listing Status Sold
Purchase Type For Sale
Square Footage 2,213 sqft
Price per Sqft $280
Subdivision Hambleton Cove
MLS Listing ID MDTA100011
Sold Date 12/06/19
Style Contemporary
Bedrooms 3
Full Baths 3
Condo Fees $2,400/ann
HOA Fees $14/ann
HOA Y/N Y
Abv Grd Liv Area 2,213
Originating Board BRIGHT
Year Built 1990
Annual Tax Amount $4,295
Tax Year 2019
Lot Size 9,433 Sqft
Acres 0.22
Lot Dimensions 0.00 x 0.00
Property Description
Luxury sophisticated end unit townhouse with unobstructed stunning waterfront views. Beautifully renovated featuring high end gourmet kitchen with granite countertops & two breakfast bars, hardwood flrs, quartz stone & cherry gas fireplace, mutiple custom builtins, two waterfront decks, one with awning. Huge breathtaking master bedroom. Property comes with rare deeded boatslip w/3ft mlw! Community offers kayak racks & launch plus the 18 hole Pete Dye championship golf course, The Links at Perry Cabin & the upcoming premier resort The Lodge at Perry Cabin. A lifestyle destination for the whole family!
Location
State MD
County Talbot
Zoning RESIDENTIAL
Direction West
Rooms
Other Rooms Living Room, Dining Room, Primary Bedroom, Bedroom 2, Kitchen, Foyer, Laundry, Utility Room, Bathroom 2, Primary Bathroom
Main Level Bedrooms 1
Interior
Interior Features Attic, Breakfast Area, Built-Ins, Carpet, Ceiling Fan(s), Combination Dining/Living, Crown Moldings, Curved Staircase, Floor Plan - Open, Kitchen - Gourmet, Primary Bedroom - Bay Front, Primary Bath(s), Recessed Lighting, Soaking Tub, Walk-in Closet(s), Window Treatments, Wood Floors
Hot Water Electric
Heating Heat Pump(s)
Cooling Central A/C, Heat Pump(s)
Flooring Hardwood, Carpet, Ceramic Tile
Fireplaces Number 1
Fireplaces Type Fireplace - Glass Doors, Gas/Propane
Equipment Built-In Microwave, Cooktop, Dishwasher, Disposal, Dryer, Oven/Range - Electric, Refrigerator, Washer, Water Heater
Fireplace Y
Appliance Built-In Microwave, Cooktop, Dishwasher, Disposal, Dryer, Oven/Range - Electric, Refrigerator, Washer, Water Heater
Heat Source Electric
Laundry Upper Floor
Exterior
Utilities Available Cable TV, DSL Available
Waterfront Y
Waterfront Description Private Dock Site,Rip-Rap,Boat/Launch Ramp
Water Access Y
Water Access Desc Private Access
View Garden/Lawn, Panoramic, River, Water
Accessibility None
Parking Type Parking Lot
Garage N
Building
Lot Description Rip-Rapped
Story 2
Sewer Public Sewer
Water Public
Architectural Style Contemporary
Level or Stories 2
Additional Building Above Grade, Below Grade
New Construction N
Schools
Elementary Schools St. Michaels
Middle Schools St. Michaels
High Schools St. Michaels
School District Talbot County Public Schools
Others
HOA Fee Include Common Area Maintenance,Ext Bldg Maint,Lawn Maintenance,Pier/Dock Maintenance,Road Maintenance,Snow Removal
Senior Community No
Tax ID 02-111519
Ownership Fee Simple
SqFt Source Assessor
Horse Property N
Special Listing Condition Standard
Read Less Info
Want to know what your home might be worth? Contact us for a FREE valuation!

Our team is ready to help you sell your home for the highest possible price ASAP

Bought with Deborah W Meredith • Benson & Mangold, LLC

"My job is to find and attract mastery-based agents to the office, protect the culture, and make sure everyone is happy! "






