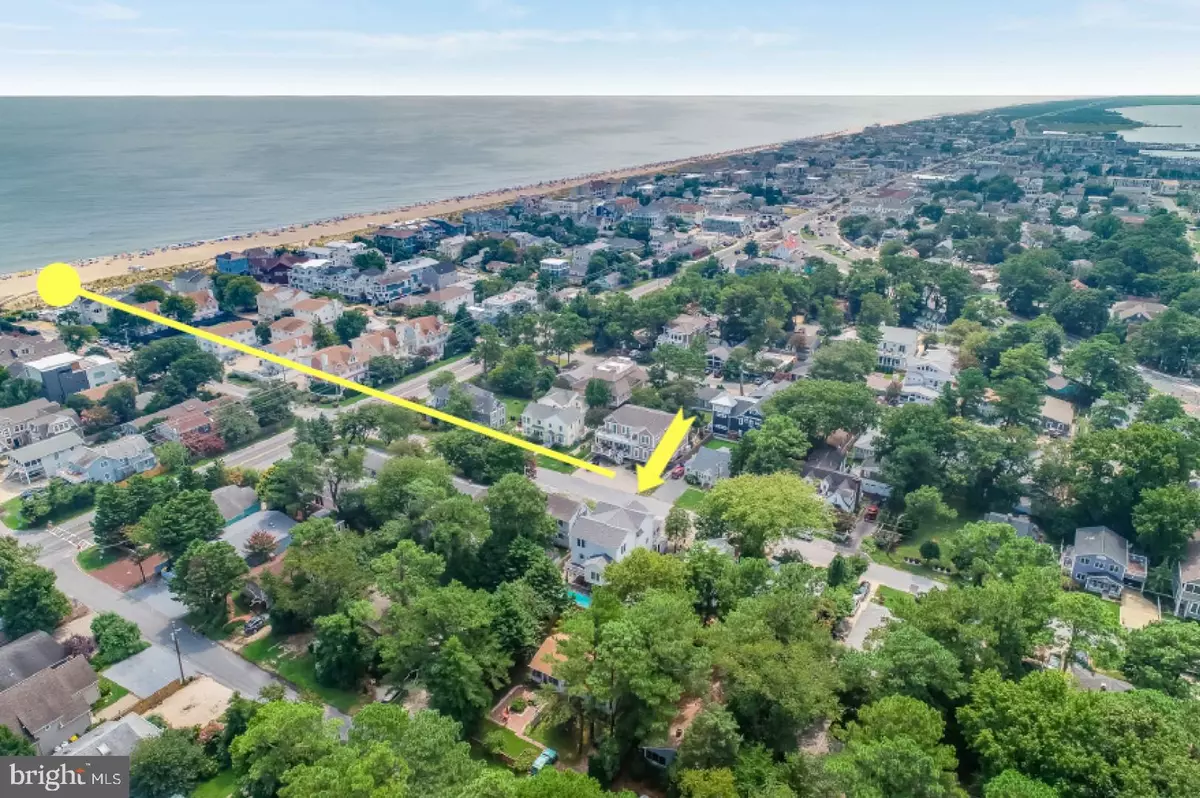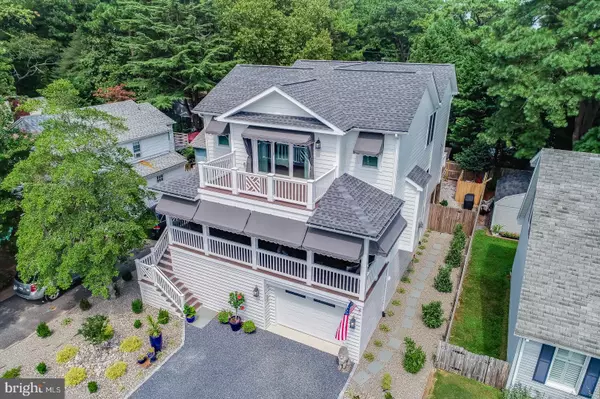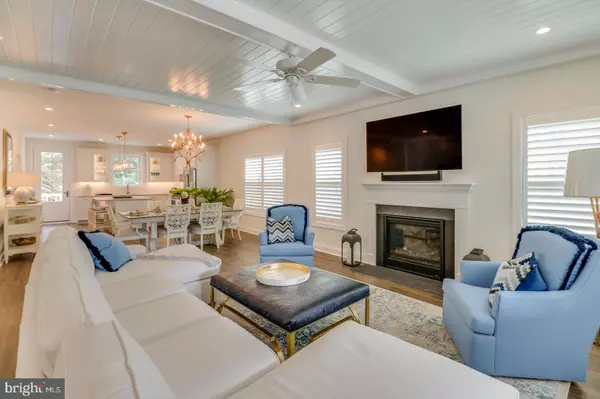$2,000,000
$2,225,000
10.1%For more information regarding the value of a property, please contact us for a free consultation.
5 Beds
5 Baths
3,118 SqFt
SOLD DATE : 12/03/2019
Key Details
Sold Price $2,000,000
Property Type Single Family Home
Sub Type Detached
Listing Status Sold
Purchase Type For Sale
Square Footage 3,118 sqft
Price per Sqft $641
Subdivision Rehoboth By The Sea
MLS Listing ID DESU146736
Sold Date 12/03/19
Style Coastal
Bedrooms 5
Full Baths 3
Half Baths 2
HOA Y/N N
Abv Grd Liv Area 3,118
Originating Board BRIGHT
Year Built 2018
Annual Tax Amount $1,987
Tax Year 2018
Lot Size 5,000 Sqft
Acres 0.11
Lot Dimensions 50.00 x 100.00
Property Description
Walk to the Beach from 111 Cullen! Should we stay home and lounge around the pool or walk to the beach? You will have it all: Designer furnishings, 2 car garage, boatloads of living space, balconies, storage, and privacy awnings/fencing! Enjoy incredible attention to detail in this newly constructed custom home, located in Rehoboth by the Sea. Stunning open floor plan with spacious living and dining that is showered with natural light between the Plantation Shutters. A gourmet kitchen leads you to the terrace, overlooking the landscaped pool, flanked by patio pavers and veranda. Kitchen is totally chef's style with granite counters, custom cabinetry, gas cook top, and stainless appliances. The interior wall, ceiling, fixtures, and flooring highlight the best options available for today's most discerning buyer. The screened front porch is the full length of the house, with privacy awnings, double ceiling fans, and is perfect for relaxing on warm summer days. Room for all: 3118 sq. ft. of space plus 540 sq. feet of dedicated porches and decks. A total of 3,458 sq. ft. of enjoyment! There are 5 bedrooms, including 2 masters, 3 full baths, two powder rooms and premium outdoor shower. This home is abundant in indoor and outdoor living space. The yard is set up like a retreat; covered veranda with cozy seating and dining areas, beautiful paver patio pool, and grassed play area. Rehoboth by the Sea is nestled between Rehoboth and Dewey Beaches, is a hidden gem with a slow beach vibe while having quick access to both towns. No worries about Rehoboth's town building restrictions here. This home cannot be duplicated inside of Rehoboth's city limits due to FAR restrictions. Not rented but similar properties of this calibur with no garage generate $145,000 +/- in GRI.
Location
State DE
County Sussex
Area Lewes Rehoboth Hundred (31009)
Zoning 376
Direction North
Rooms
Other Rooms Living Room, Primary Bedroom, Bedroom 2, Bedroom 3, Bedroom 4, Kitchen, Laundry, Office, Primary Bathroom, Full Bath, Half Bath, Screened Porch
Main Level Bedrooms 1
Interior
Interior Features Breakfast Area, Built-Ins, Ceiling Fan(s), Combination Kitchen/Dining, Dining Area, Family Room Off Kitchen, Floor Plan - Open, Kitchen - Eat-In, Kitchen - Gourmet, Kitchen - Island, Kitchen - Table Space, Primary Bath(s), Pantry, Recessed Lighting, Sprinkler System, Tub Shower, Upgraded Countertops, Walk-in Closet(s), Carpet, Crown Moldings, Wainscotting, Window Treatments
Hot Water Propane, Instant Hot Water
Heating Heat Pump(s), Zoned
Cooling Ceiling Fan(s), Central A/C, Zoned
Flooring Hardwood, Carpet, Ceramic Tile
Fireplaces Number 1
Fireplaces Type Gas/Propane
Equipment Built-In Microwave, Built-In Range, Cooktop, Dishwasher, Disposal, Dryer, ENERGY STAR Clothes Washer, ENERGY STAR Dishwasher, ENERGY STAR Refrigerator, Exhaust Fan, Instant Hot Water, Microwave, Oven/Range - Gas, Washer, Water Heater - High-Efficiency
Furnishings Yes
Fireplace Y
Window Features Energy Efficient,Insulated,Screens
Appliance Built-In Microwave, Built-In Range, Cooktop, Dishwasher, Disposal, Dryer, ENERGY STAR Clothes Washer, ENERGY STAR Dishwasher, ENERGY STAR Refrigerator, Exhaust Fan, Instant Hot Water, Microwave, Oven/Range - Gas, Washer, Water Heater - High-Efficiency
Heat Source Propane - Leased
Laundry Lower Floor
Exterior
Exterior Feature Balconies- Multiple, Balcony, Enclosed, Porch(es), Patio(s), Screened, Terrace
Garage Garage - Front Entry
Garage Spaces 5.0
Fence Rear, Privacy, Wood
Pool Concrete, Lap/Exercise
Utilities Available Cable TV, Propane
Waterfront N
Water Access N
View Garden/Lawn
Roof Type Architectural Shingle
Accessibility Level Entry - Main
Porch Balconies- Multiple, Balcony, Enclosed, Porch(es), Patio(s), Screened, Terrace
Attached Garage 2
Total Parking Spaces 5
Garage Y
Building
Lot Description Cleared, Landscaping, Level, Poolside, Rear Yard
Story 3+
Foundation Pilings, Block
Sewer Public Sewer
Water Public
Architectural Style Coastal
Level or Stories 3+
Additional Building Above Grade, Below Grade
Structure Type 9'+ Ceilings,High,Dry Wall
New Construction Y
Schools
School District Cape Henlopen
Others
Senior Community No
Tax ID 334-20.14-151.00
Ownership Fee Simple
SqFt Source Estimated
Security Features Fire Detection System
Acceptable Financing Cash, Conventional
Listing Terms Cash, Conventional
Financing Cash,Conventional
Special Listing Condition Standard
Read Less Info
Want to know what your home might be worth? Contact us for a FREE valuation!

Our team is ready to help you sell your home for the highest possible price ASAP

Bought with LUCIUS WEBB • Jack Lingo - Rehoboth

"My job is to find and attract mastery-based agents to the office, protect the culture, and make sure everyone is happy! "






