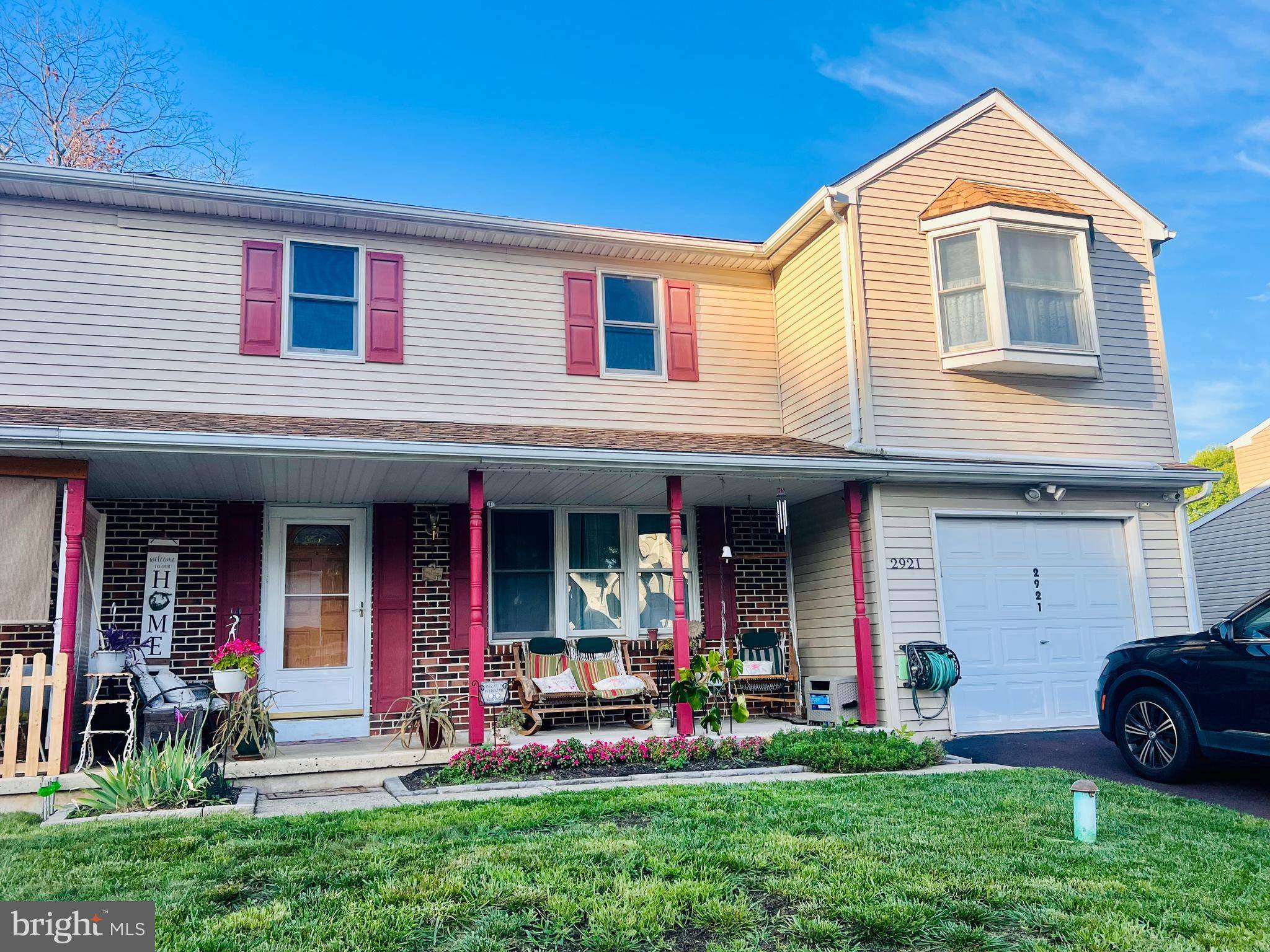4 Beds
2 Baths
1,984 SqFt
4 Beds
2 Baths
1,984 SqFt
OPEN HOUSE
Sat Jul 26, 12:00pm - 2:00pm
Sun Jul 27, 12:00pm - 2:00pm
Key Details
Property Type Single Family Home, Townhouse
Sub Type Twin/Semi-Detached
Listing Status Coming Soon
Purchase Type For Sale
Square Footage 1,984 sqft
Price per Sqft $201
Subdivision Cobblestone
MLS Listing ID PAMC2148406
Style Colonial
Bedrooms 4
Full Baths 1
Half Baths 1
HOA Y/N N
Abv Grd Liv Area 1,984
Year Built 1979
Available Date 2025-07-25
Annual Tax Amount $5,429
Tax Year 2025
Lot Size 5,500 Sqft
Acres 0.13
Lot Dimensions 50.00 x 0.00
Property Sub-Type Twin/Semi-Detached
Source BRIGHT
Property Description
A recently added sunroom brings the outdoors comfortably to you, while the additional room off the attached one-car garage provides flexible space ideal for a sitting area or home office with convenient access to your vehicle on those rainy days. A half bath completes the main level for added convenience.
Upstairs, the primary bedroom includes an attached full bathroom, also accessible from the hall for convenience. Three additional bedrooms and a bonus room—perfect as a playroom, media space, or second living area—offer plenty of flexibility for a variety of lifestyle needs.
Enjoy outdoor living in the fully fenced backyard, accessible from the sunroom or the additional driveway parking pad. A play set is also included, providing a great recreational option right at home.
This home combines function, space, and style in a desirable neighborhood—ready to welcome its next owner.
Location
State PA
County Montgomery
Area Hatfield Twp (10635)
Zoning 1101 RES: 1 FAM
Rooms
Basement Full
Interior
Hot Water Electric
Heating Baseboard - Electric, Central
Cooling Central A/C
Inclusions washer, dryer, fridge, freezer, 2 window a/c units, swing set *no value applicable to inclusions*
Equipment Dishwasher, Dryer - Electric, Dryer - Front Loading, Freezer, Built-In Microwave, Oven/Range - Electric, Refrigerator, Washer
Fireplace N
Appliance Dishwasher, Dryer - Electric, Dryer - Front Loading, Freezer, Built-In Microwave, Oven/Range - Electric, Refrigerator, Washer
Heat Source Electric
Exterior
Parking Features Garage - Front Entry, Inside Access
Garage Spaces 1.0
Fence Fully, Privacy
Water Access N
Accessibility None
Attached Garage 1
Total Parking Spaces 1
Garage Y
Building
Story 2
Foundation Block
Sewer Public Sewer
Water Public
Architectural Style Colonial
Level or Stories 2
Additional Building Above Grade, Below Grade
New Construction N
Schools
School District North Penn
Others
Senior Community No
Tax ID 35-00-00001-324
Ownership Fee Simple
SqFt Source Assessor
Acceptable Financing Cash, Conventional
Listing Terms Cash, Conventional
Financing Cash,Conventional
Special Listing Condition Standard

"My job is to find and attract mastery-based agents to the office, protect the culture, and make sure everyone is happy! "

