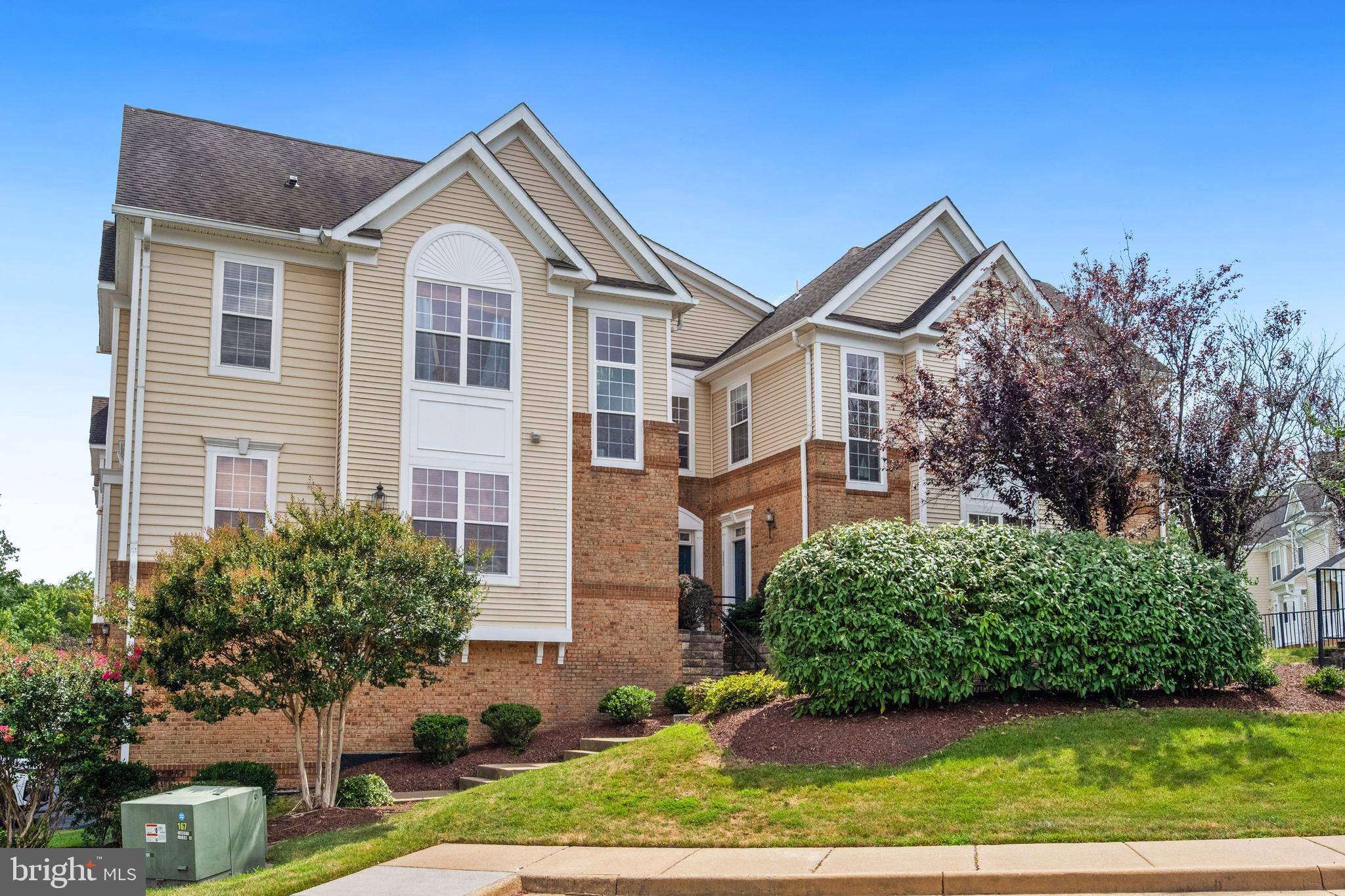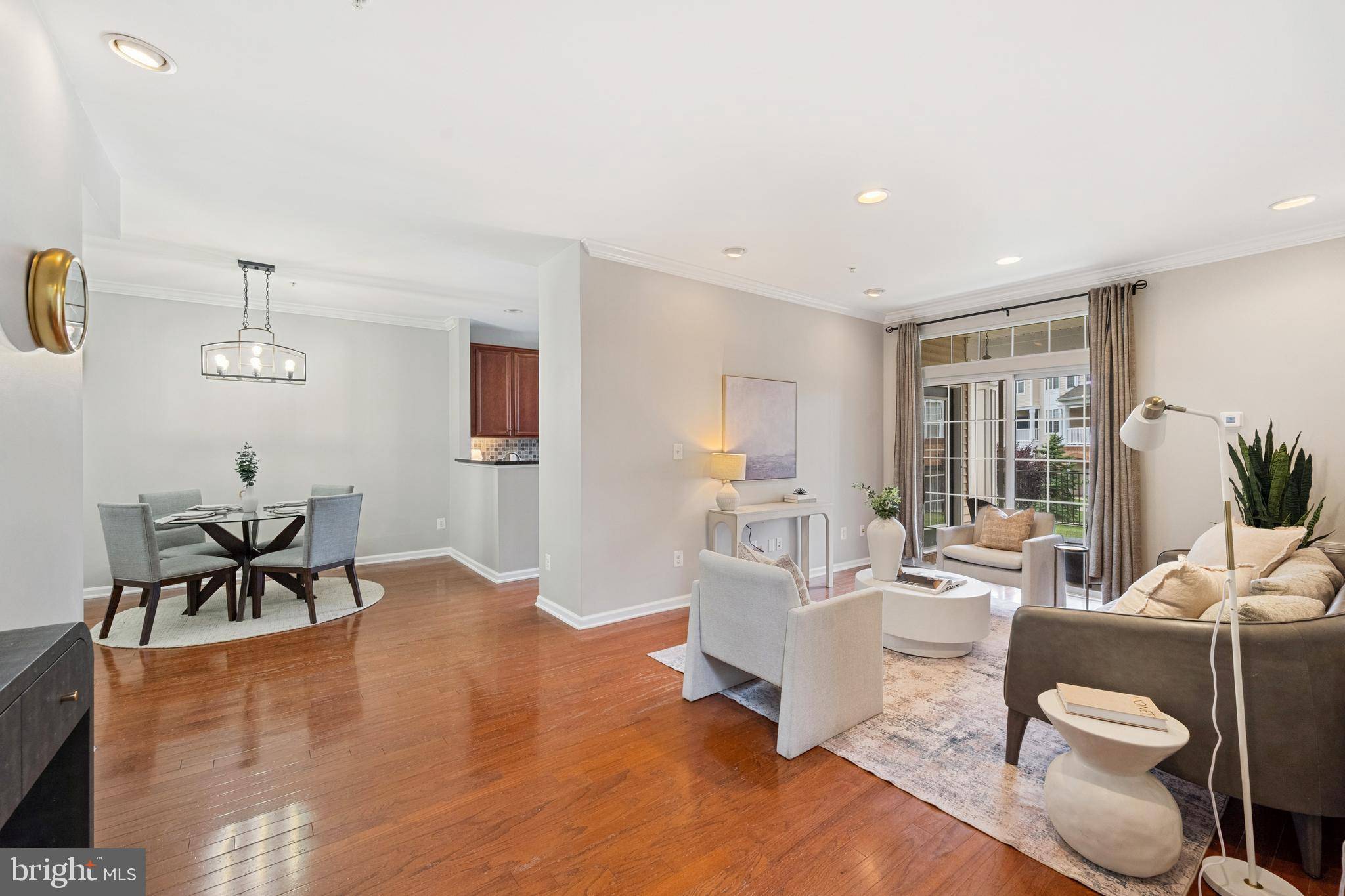2 Beds
3 Baths
1,610 SqFt
2 Beds
3 Baths
1,610 SqFt
OPEN HOUSE
Sun Jul 20, 12:00pm - 2:00pm
Key Details
Property Type Condo
Sub Type Condo/Co-op
Listing Status Active
Purchase Type For Sale
Square Footage 1,610 sqft
Price per Sqft $282
Subdivision Ridges At Belmont
MLS Listing ID VALO2102546
Style Other
Bedrooms 2
Full Baths 2
Half Baths 1
Condo Fees $317/mo
HOA Fees $15/mo
HOA Y/N Y
Abv Grd Liv Area 1,610
Year Built 2006
Annual Tax Amount $3,406
Tax Year 2025
Property Sub-Type Condo/Co-op
Source BRIGHT
Property Description
Upstairs, the primary suite offers a peaceful retreat with a walk-in closet, large soaking tub, dual vanities, and a separate shower. The second bedroom is generously sized and has access to a full hall bathroom. You'll also love the durable and stylish Pergo Outlast flooring (installed in 2019) throughout the upper level. The attached garage is thoughtfully designed, oversized, allowing even more storage, with additional overhead storage and multiple closets throughout the home, there is plenty of room to stay organized. Step outside to your private patio backing to green space—perfect for relaxing, entertaining, or giving kids and pets room to play. The HOA amenities include high-speed internet, cable TV, access to the community pool, tot lots, tennis courts, and more. The Condo Association fee covers exterior maintenance, driveway repair and resealing, snow removal, trash and recycling, landscaping, and essential utilities like water and sewer. This home also includes a social membership at Belmont Country Club, granting access to the clubhouse, dining, and community events, with options to upgrade to golf membership at the Arnold Palmer-designed 18-hole course—a great option for those who love to entertain or stay socially connected. Located in a prime Ashburn location, this home offers easy access to Route 7, the Greenway, and Dulles Airport, with a Loudoun Transit bus stop just steps away. You're within walking distance to Whole Foods, coffee shops, and a variety of popular dining and retail options. And yes—One Loudoun is just minutes away! Whether you're seeking comfort, convenience, or community, this home truly has it all. With its modern updates, premium amenities, and unbeatable location, this is a rare opportunity to own in one of Ashburn's most desirable neighborhoods.
Bonus: The seller will cover the $2,500 capital contribution fee to Belmont for the new owner and will transfer an active home warranty (valid through July 2026) covering appliances, HVAC, and the hot water heater.
Location
State VA
County Loudoun
Zoning PDH4
Interior
Hot Water Natural Gas
Heating Forced Air
Cooling Central A/C
Equipment Built-In Microwave, Dishwasher, Disposal, Dryer, Exhaust Fan, Icemaker, Oven/Range - Gas, Refrigerator, Washer, Water Heater
Fireplace N
Appliance Built-In Microwave, Dishwasher, Disposal, Dryer, Exhaust Fan, Icemaker, Oven/Range - Gas, Refrigerator, Washer, Water Heater
Heat Source Natural Gas
Exterior
Parking Features Additional Storage Area, Basement Garage, Covered Parking, Garage - Front Entry, Inside Access, Underground
Garage Spaces 4.0
Amenities Available Basketball Courts, Bike Trail, Club House, Common Grounds, Golf Course Membership Available, Jog/Walk Path, Pool - Outdoor, Tennis Courts, Tot Lots/Playground
Water Access N
Roof Type Shingle
Accessibility None
Attached Garage 1
Total Parking Spaces 4
Garage Y
Building
Story 3
Foundation Slab
Sewer Public Sewer
Water Public
Architectural Style Other
Level or Stories 3
Additional Building Above Grade, Below Grade
New Construction N
Schools
Elementary Schools Newton-Lee
Middle Schools Belmont Ridge
High Schools Riverside
School District Loudoun County Public Schools
Others
Pets Allowed Y
HOA Fee Include Cable TV,Common Area Maintenance,High Speed Internet,Lawn Maintenance,Pool(s),Recreation Facility,Reserve Funds,Sewer,Snow Removal,Trash,Water,Pest Control
Senior Community No
Tax ID 083178090012
Ownership Condominium
Acceptable Financing Cash, FHA, VA, VHDA, Private
Listing Terms Cash, FHA, VA, VHDA, Private
Financing Cash,FHA,VA,VHDA,Private
Special Listing Condition Standard
Pets Allowed Dogs OK, Cats OK

"My job is to find and attract mastery-based agents to the office, protect the culture, and make sure everyone is happy! "






