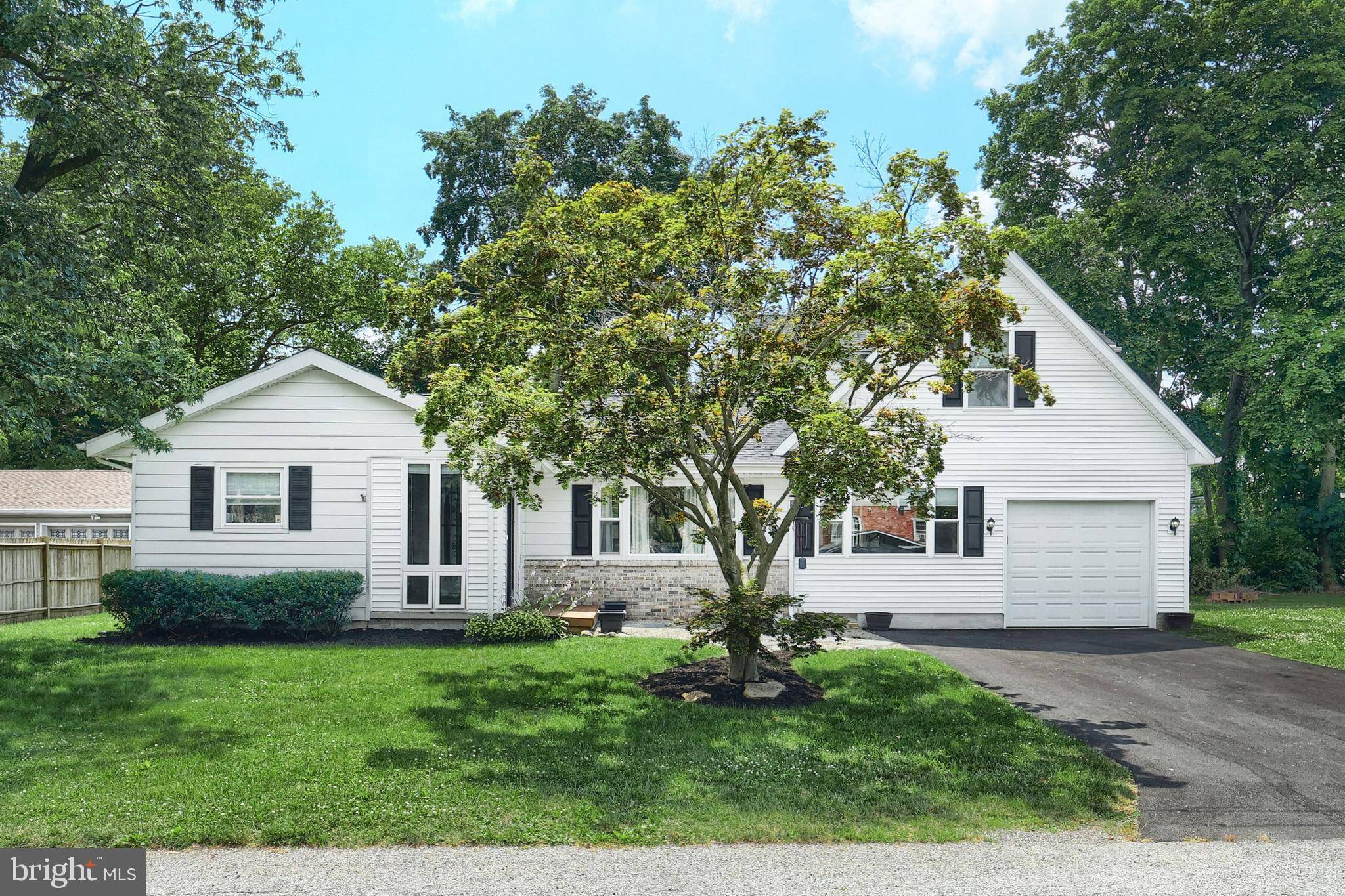4 Beds
2 Baths
2,694 SqFt
4 Beds
2 Baths
2,694 SqFt
OPEN HOUSE
Sun Jul 20, 11:00am - 1:00pm
Key Details
Property Type Single Family Home
Sub Type Detached
Listing Status Coming Soon
Purchase Type For Sale
Square Footage 2,694 sqft
Price per Sqft $135
Subdivision None Available
MLS Listing ID PAYK2085422
Style Split Level
Bedrooms 4
Full Baths 2
HOA Y/N N
Abv Grd Liv Area 2,172
Year Built 1965
Available Date 2025-07-12
Annual Tax Amount $4,624
Tax Year 2024
Lot Size 10,890 Sqft
Acres 0.25
Property Sub-Type Detached
Source BRIGHT
Property Description
This beautifully upgraded home boasts double the square footage, offering ample space for comfortable living. The layout has been thoughtfully reconfigured into an open floor plan, perfect for entertaining and modern living.
A large and beautifully crafted addition was added in 2021 which included a dining room, living room, laundry room and an additional bedroom and a full bath, enhancing functionality for families and guests. The luxurious master bath features a walk-in shower, double sinks, a private toilet room, and a spacious walk-in closet. The master bedroom includes a versatile flex space that can serve as an office, study, nursery, or extra closet. The dining room has elegant French Doors leading to outdoor spaces, allowing natural light to fill the home. There is also conveniently relocated laundry room on the main floor for added accessibility.
The basement provides plenty of extra living space and storage areas.
This home also features a newer roof and septic system, ensuring peace of mind for years to come.
Nestled in a fantastic location, this property is just minutes away from Rt 30, with easy access to Lancaster. Enjoy the beauty of the Susquehanna River with a multitude of hiking trails, parks and boating activities.
Don't miss out on this incredible opportunity to own a beautifully upgraded home in a desirable area!
Location
State PA
County York
Area Hellam Twp (15231)
Zoning RESIDENTIAL
Rooms
Basement Partially Finished, Improved, Outside Entrance
Main Level Bedrooms 3
Interior
Interior Features Bathroom - Walk-In Shower, Bathroom - Tub Shower, Floor Plan - Open, Formal/Separate Dining Room, Kitchen - Island
Hot Water Natural Gas
Heating Forced Air
Cooling Central A/C
Inclusions blinds, island, appliances, storage shelf in basement in the hallway behind the furnace where the main water line is
Equipment Built-In Microwave, Stainless Steel Appliances
Fireplace N
Appliance Built-In Microwave, Stainless Steel Appliances
Heat Source Natural Gas
Laundry Main Floor
Exterior
Exterior Feature Deck(s)
Parking Features Garage - Front Entry, Inside Access, Oversized
Garage Spaces 3.0
Water Access N
Accessibility 2+ Access Exits
Porch Deck(s)
Attached Garage 1
Total Parking Spaces 3
Garage Y
Building
Story 1.5
Foundation Permanent
Sewer Septic Pump, Private Septic Tank, On Site Septic, Holding Tank
Water Public
Architectural Style Split Level
Level or Stories 1.5
Additional Building Above Grade, Below Grade
New Construction N
Schools
School District Eastern York
Others
Senior Community No
Tax ID 31-000-KK-0093-A0-00000
Ownership Fee Simple
SqFt Source Assessor
Acceptable Financing Cash, Conventional, FHA, USDA, VA
Listing Terms Cash, Conventional, FHA, USDA, VA
Financing Cash,Conventional,FHA,USDA,VA
Special Listing Condition Standard
Virtual Tour https://show.tours/12kellerave/player

"My job is to find and attract mastery-based agents to the office, protect the culture, and make sure everyone is happy! "






