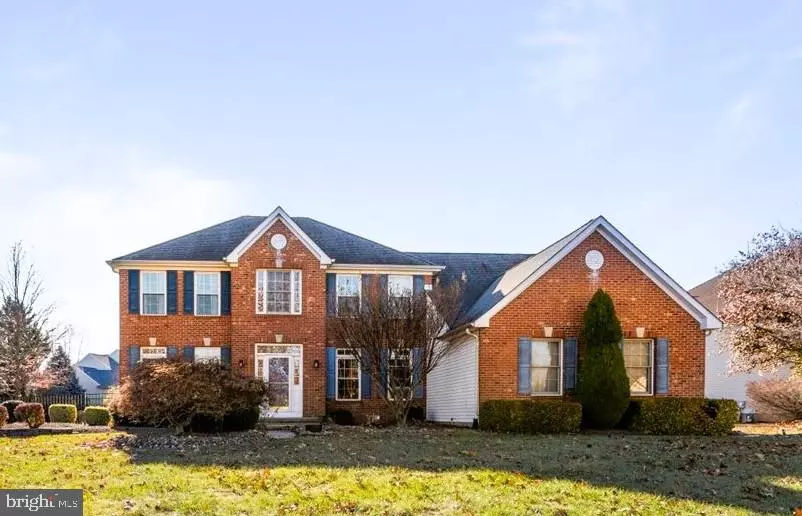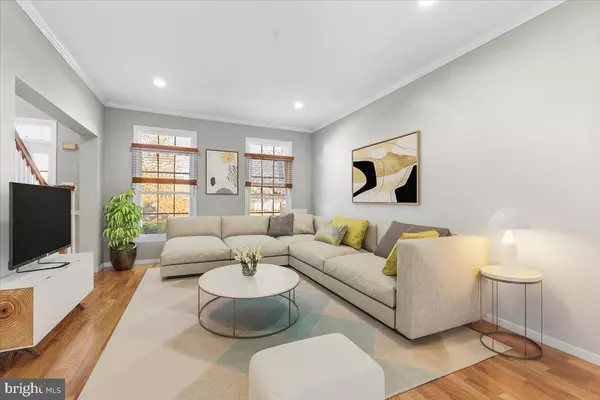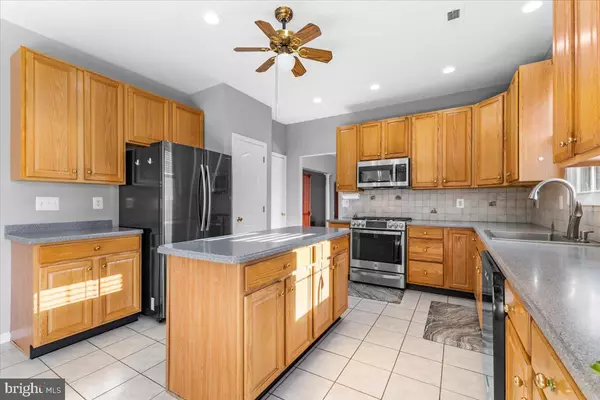5 Beds
4 Baths
4,106 SqFt
5 Beds
4 Baths
4,106 SqFt
OPEN HOUSE
Sun Feb 23, 1:00pm - 4:00pm
Key Details
Property Type Single Family Home
Sub Type Detached
Listing Status Active
Purchase Type For Sale
Square Footage 4,106 sqft
Price per Sqft $267
Subdivision None Available
MLS Listing ID PABU2086886
Style Colonial
Bedrooms 5
Full Baths 3
Half Baths 1
HOA Y/N N
Abv Grd Liv Area 3,106
Originating Board BRIGHT
Year Built 1999
Annual Tax Amount $13,067
Tax Year 2024
Lot Size 0.704 Acres
Acres 0.7
Lot Dimensions 0.00 x 0.00
Property Sub-Type Detached
Property Description
Welcome to this beautiful Estates at Northampton Crossing Home, featuring a Spacious 5 bedroom and 3.5 Baths on a large, interior corner lot. This property is equipped with many unique features making it the ideal choice for your next home. Modern features and Upgrades and Improvements: The Home includes a Whole House Central Vacuum, a Finished Basement, 3-Car Garage, hardwood floors, with Plush Carpeting in Bedroom retreats and Family Room. The Kitchen presents the perfect flow, with timeless oak cabinetry and Island, Corian Countertops, Ceramic Tile Floor and newer Energy Star appliances, including Stainless Steel Gas Stove w 5 burners. Outdoor and Security Features: Enjoy an entire Sidewalk Community. The outdoor space features a large deck with built- in bench seating and new retractable awning with wireless wind sensor. The backyard has a beautiful aluminum fence with Everlatch on all gates(2021). The home has both a home security and intercom systems. Additional upgrades include a Newer Roof, Updated Energy Star Vinyl Windows and Doors, Custom Window Treatments, updated HVAC systems( full list of improvements in documents). The expanded sunken ensuite has a Cathedral Ceiling and additional lounge area that can be a private office, library and more! The first- floor study, complete with a full bath, is presently serving as a bedroom for in-laws. Prime Location: This home is ideally located in the heart of Bucks County's Northampton Township, close to Council Rock Schools, Shopping, and Scenic Historic Boroughs such as New Hope, Newtown, and Doylestown. This elegantly landscaped home ,with an exceptional back yard living space makes it perfect for family entertaining. This purchase is an easy decision for you to make! Welcome home!!
(Please note some rooms are virtually staged to demonstrate scale.)
Location
State PA
County Bucks
Area Northampton Twp (10131)
Zoning R2
Direction Northeast
Rooms
Other Rooms Living Room, Dining Room, Primary Bedroom, Bedroom 2, Bedroom 3, Kitchen, Family Room, Basement, Foyer, Bedroom 1, Study, Storage Room, Utility Room, Bathroom 1, Bathroom 2
Basement Full
Main Level Bedrooms 1
Interior
Interior Features Bathroom - Walk-In Shower, Central Vacuum, Crown Moldings, Combination Dining/Living, Bathroom - Soaking Tub, Carpet, Entry Level Bedroom, Family Room Off Kitchen, Kitchen - Island, Kitchen - Table Space, Pantry, Recessed Lighting, Skylight(s), Upgraded Countertops, Walk-in Closet(s), Window Treatments, Wood Floors
Hot Water 60+ Gallon Tank
Heating Forced Air
Cooling Central A/C
Flooring Hardwood, Ceramic Tile, Carpet
Fireplaces Number 1
Fireplaces Type Gas/Propane, Marble, Mantel(s)
Inclusions Floor Vault in basement
Equipment Central Vacuum, Exhaust Fan, ENERGY STAR Refrigerator, Freezer, Microwave, Intercom, Stainless Steel Appliances, Washer, Dryer - Gas, Water Heater, Built-In Microwave, Oven/Range - Gas
Fireplace Y
Window Features ENERGY STAR Qualified,Replacement,Double Hung
Appliance Central Vacuum, Exhaust Fan, ENERGY STAR Refrigerator, Freezer, Microwave, Intercom, Stainless Steel Appliances, Washer, Dryer - Gas, Water Heater, Built-In Microwave, Oven/Range - Gas
Heat Source Natural Gas
Laundry Main Floor
Exterior
Exterior Feature Deck(s)
Parking Features Garage - Side Entry, Built In, Inside Access
Garage Spaces 8.0
Fence Aluminum, Chain Link
Utilities Available Natural Gas Available, Electric Available, Cable TV, Phone Available, Water Available, Sewer Available
Water Access N
View Garden/Lawn
Roof Type Architectural Shingle
Street Surface Black Top
Accessibility 32\"+ wide Doors
Porch Deck(s)
Road Frontage Boro/Township
Attached Garage 3
Total Parking Spaces 8
Garage Y
Building
Lot Description Front Yard
Story 2
Foundation Concrete Perimeter
Sewer Public Sewer
Water Public
Architectural Style Colonial
Level or Stories 2
Additional Building Above Grade, Below Grade
Structure Type Dry Wall,Cathedral Ceilings,Vaulted Ceilings
New Construction N
Schools
School District Council Rock
Others
Senior Community No
Tax ID 31-088-091
Ownership Fee Simple
SqFt Source Estimated
Security Features Security System
Acceptable Financing Conventional, Cash
Horse Property N
Listing Terms Conventional, Cash
Financing Conventional,Cash
Special Listing Condition Standard

"My job is to find and attract mastery-based agents to the office, protect the culture, and make sure everyone is happy! "






