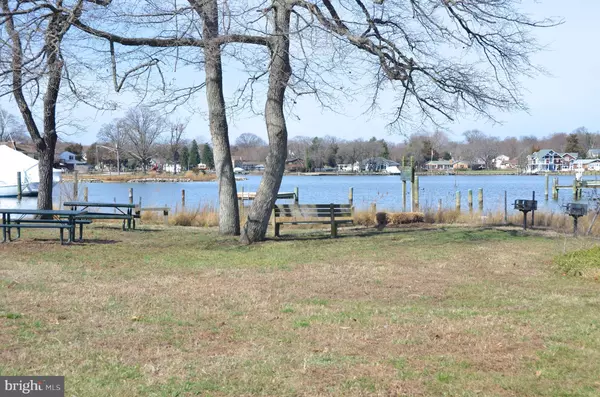3 Beds
3 Baths
1,920 SqFt
3 Beds
3 Baths
1,920 SqFt
Key Details
Property Type Single Family Home
Sub Type Detached
Listing Status Pending
Purchase Type For Rent
Square Footage 1,920 sqft
Subdivision Londontown
MLS Listing ID MDAA2101552
Style Traditional
Bedrooms 3
Full Baths 2
Half Baths 1
HOA Y/N N
Abv Grd Liv Area 1,280
Originating Board BRIGHT
Year Built 1992
Lot Size 4,000 Sqft
Acres 0.09
Property Sub-Type Detached
Property Description
Location
State MD
County Anne Arundel
Zoning RESIDENTIAL
Rooms
Other Rooms Living Room, Primary Bedroom, Bedroom 2, Kitchen, Family Room, Bedroom 1, Laundry, Storage Room
Basement Outside Entrance, Side Entrance, Fully Finished, Walkout Stairs
Interior
Interior Features Kitchen - Country, Combination Kitchen/Dining, Primary Bath(s), Wood Floors, Floor Plan - Traditional, Ceiling Fan(s), Family Room Off Kitchen, Kitchen - Table Space, Recessed Lighting, Bathroom - Stall Shower, Bathroom - Tub Shower
Hot Water Electric
Heating Forced Air, Heat Pump(s), Hot Water, Radiant
Cooling Heat Pump(s)
Flooring Carpet, Ceramic Tile, Hardwood
Fireplaces Number 1
Fireplaces Type Fireplace - Glass Doors
Equipment Dishwasher, Dryer, Exhaust Fan, Icemaker, Refrigerator, Stove, Washer, Water Conditioner - Owned
Fireplace Y
Appliance Dishwasher, Dryer, Exhaust Fan, Icemaker, Refrigerator, Stove, Washer, Water Conditioner - Owned
Heat Source Electric, Propane - Owned
Exterior
Exterior Feature Deck(s), Balcony
Fence Fully, Wood
Amenities Available Tot Lots/Playground, Pier/Dock, Beach, Basketball Courts, Boat Ramp, Community Center, Boat Dock/Slip
Water Access Y
Water Access Desc Canoe/Kayak,Fishing Allowed,Boat - Powered,Private Access
Roof Type Asphalt
Accessibility None
Porch Deck(s), Balcony
Garage N
Building
Story 3
Foundation Concrete Perimeter, Block
Sewer Public Sewer
Water Well
Architectural Style Traditional
Level or Stories 3
Additional Building Above Grade, Below Grade
Structure Type Dry Wall
New Construction N
Schools
Elementary Schools Edgewater
Middle Schools Central
High Schools South River
School District Anne Arundel County Public Schools
Others
Pets Allowed Y
Senior Community No
Tax ID 020190490079350
Ownership Other
SqFt Source Estimated
Miscellaneous Trash Removal
Pets Allowed Case by Case Basis

"My job is to find and attract mastery-based agents to the office, protect the culture, and make sure everyone is happy! "






