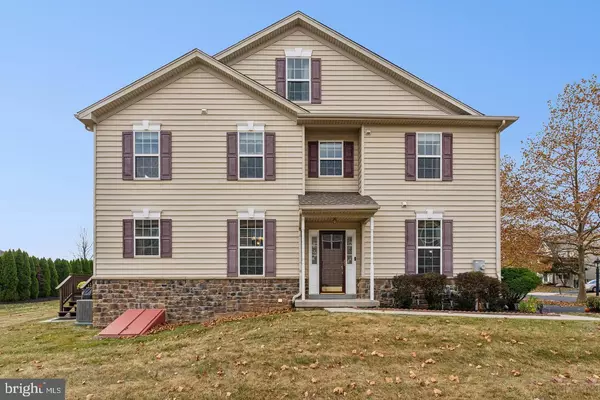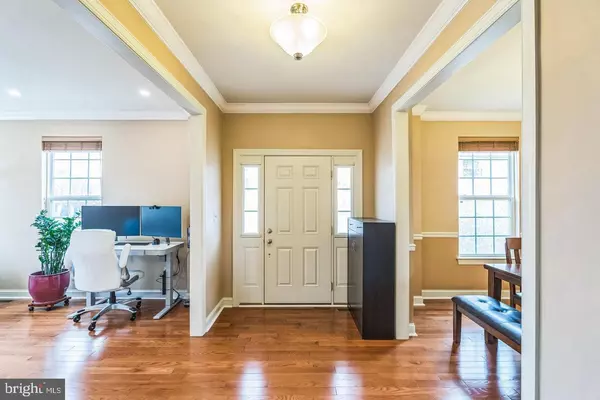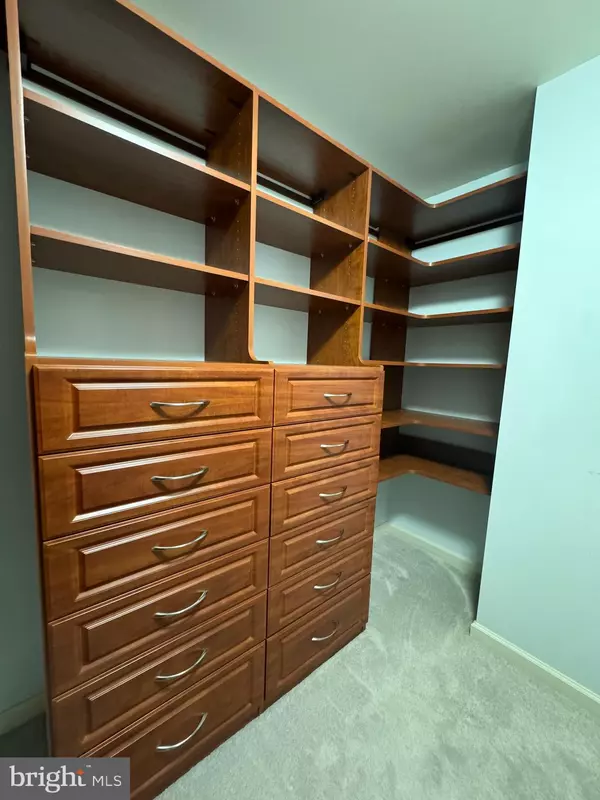4 Beds
3 Baths
2,206 SqFt
4 Beds
3 Baths
2,206 SqFt
Key Details
Property Type Townhouse
Sub Type End of Row/Townhouse
Listing Status Active
Purchase Type For Rent
Square Footage 2,206 sqft
Subdivision Providence Reserve
MLS Listing ID PAMC2126076
Style Colonial
Bedrooms 4
Full Baths 2
Half Baths 1
HOA Fees $102/mo
HOA Y/N Y
Abv Grd Liv Area 2,206
Originating Board BRIGHT
Year Built 2006
Lot Size 5,332 Sqft
Acres 0.12
Lot Dimensions 35.00 x 0.00
Property Description
Located in the highly desirable Upper Gwynedd Township within the award-winning North Penn School District, this beautiful townhome is just steps from Merck's North Wales and West Point campuses. Enjoy quick access to the Northeast Extension, Route 309, and the 202 Bypass, with parks, community playgrounds, shopping, and dining all nearby.
This home is rich in upgrades and offers a thoughtfully designed layout that blends both style and functionality. Available for immediate occupancy, it is the perfect place to call home.
First Floor: Enter through the covered porch into a large, welcoming foyer. To the right, the formal living room features recessed lighting, while to the left, the formal dining room provides an elegant setting. The first floor boasts gleaming hardwood floors and crown molding throughout. The spacious family room includes a lighted ceiling fan, a cozy gas fireplace, and an exterior door leading to the large deck. The kitchen is a chef's dream, equipped with stainless steel appliances, including a refrigerator, self-cleaning stove, microwave, and a Smart Wi-Fi-enabled dishwasher. It also features granite countertops, a stylish glass tile backsplash, and a large stainless steel sink. Completing the first floor is a convenient powder room and garage access.
Second Floor: The luxurious spacious main suite is highlighted by four well-placed windows, a lighted ceiling fan, recessed lighting, and a large walk-in closet with a custom closet system that includes built-in organizers. The en-suite bath features double sinks, a walk-in shower, a soaking tub, and elegant tile floors. This level also includes two additional bedrooms, each with custom closet systems and lighted ceiling fans. The convenient laundry closet comes with a large front-load washer and dryer with pedestal drawers, as well as a spacious full bathroom.
Third Floor: The third floor features a generously sized fourth bedroom with a large closet. It can also be a flex room or an office.
Additional Features:
Location
State PA
County Montgomery
Area Upper Gwynedd Twp (10656)
Zoning R-3
Rooms
Other Rooms Living Room, Dining Room, Bedroom 2, Bedroom 3, Bedroom 4, Kitchen, Family Room, Bathroom 1
Basement Full
Interior
Hot Water Natural Gas
Heating Central
Cooling Central A/C
Fireplaces Number 1
Fireplace Y
Heat Source Natural Gas
Exterior
Parking Features Garage - Front Entry
Garage Spaces 4.0
Water Access N
Accessibility 2+ Access Exits
Attached Garage 1
Total Parking Spaces 4
Garage Y
Building
Story 3
Foundation Concrete Perimeter
Sewer Public Sewer
Water Public
Architectural Style Colonial
Level or Stories 3
Additional Building Above Grade, Below Grade
New Construction N
Schools
School District North Penn
Others
Pets Allowed Y
Senior Community No
Tax ID 56-00-00006-527
Ownership Other
SqFt Source Assessor
Pets Allowed Case by Case Basis

"My job is to find and attract mastery-based agents to the office, protect the culture, and make sure everyone is happy! "






