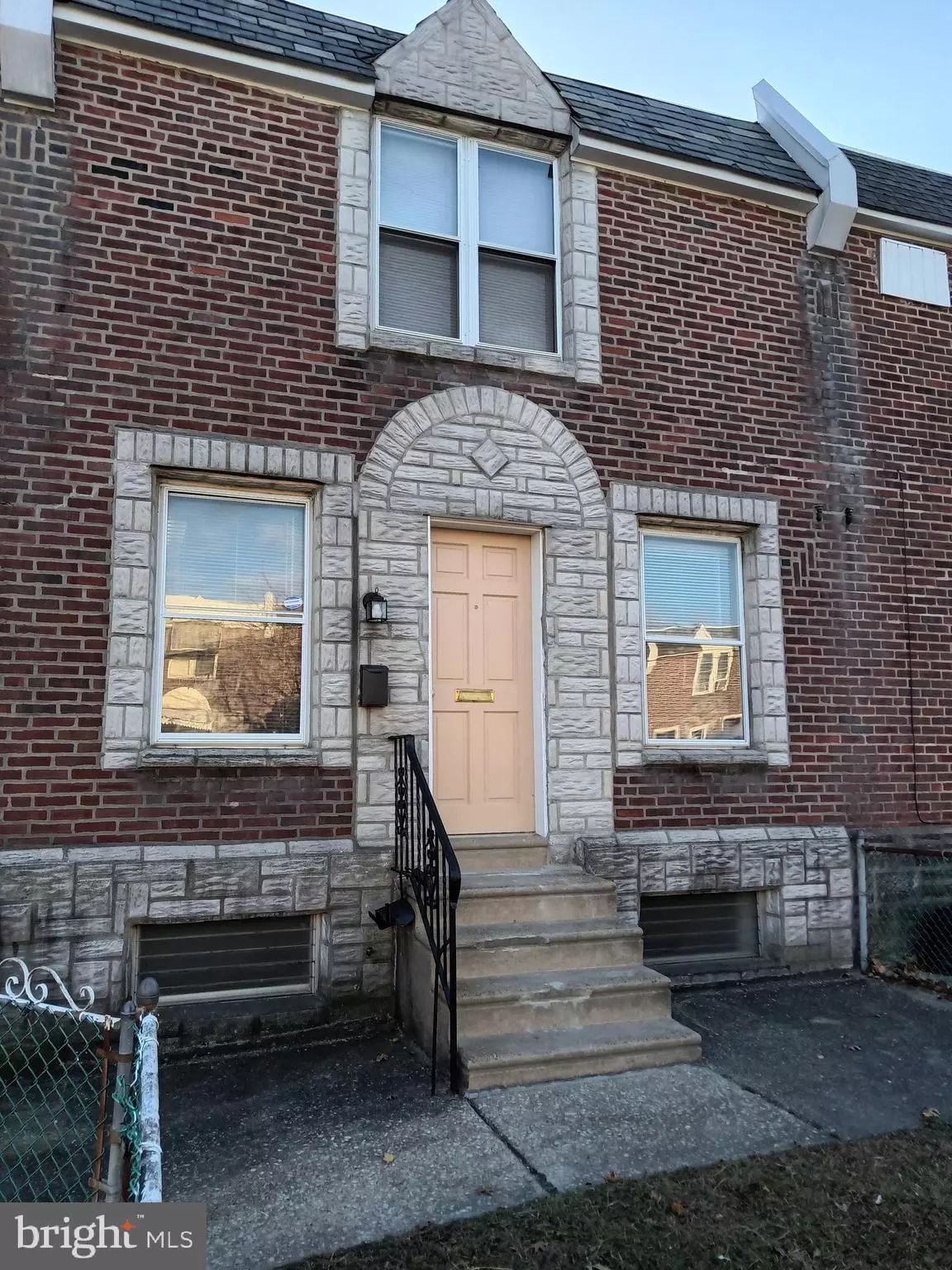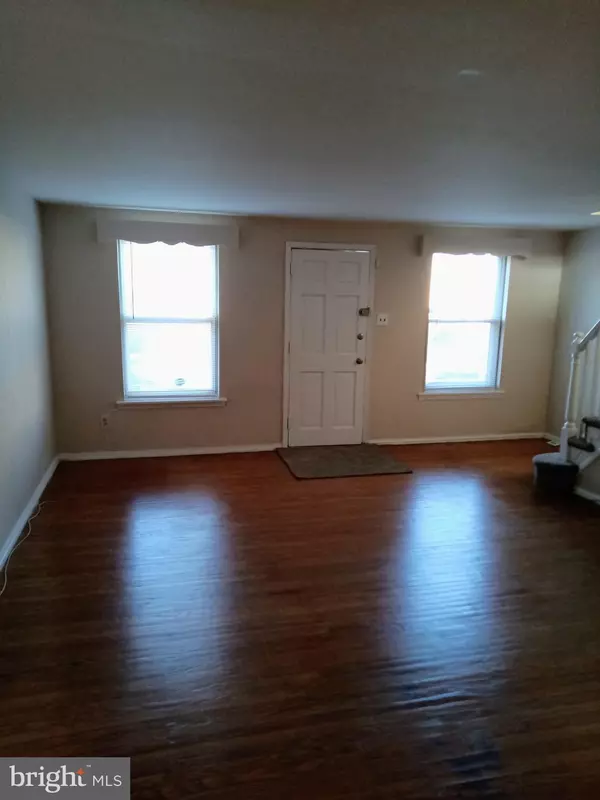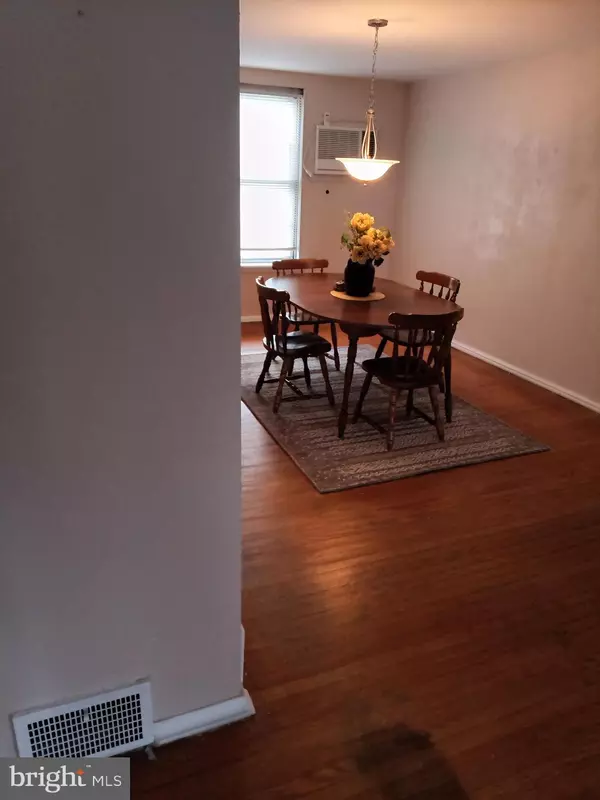
3 Beds
1 Bath
1,080 SqFt
3 Beds
1 Bath
1,080 SqFt
Key Details
Property Type Townhouse
Sub Type Interior Row/Townhouse
Listing Status Under Contract
Purchase Type For Sale
Square Footage 1,080 sqft
Price per Sqft $173
Subdivision Lawncrest
MLS Listing ID PAPH2425436
Style AirLite
Bedrooms 3
Full Baths 1
HOA Y/N N
Abv Grd Liv Area 1,080
Originating Board BRIGHT
Year Built 1950
Annual Tax Amount $1,872
Tax Year 2024
Lot Size 1,286 Sqft
Acres 0.03
Lot Dimensions 18.00 x 71.00
Property Description
Location
State PA
County Philadelphia
Area 19120 (19120)
Zoning RSA5
Direction Southwest
Rooms
Basement Daylight, Partial, Rear Entrance, Unfinished, Windows
Interior
Interior Features Bathroom - Tub Shower, Breakfast Area, Carpet, Ceiling Fan(s), Curved Staircase, Dining Area, Floor Plan - Traditional, Kitchen - Eat-In, Skylight(s), Upgraded Countertops, Window Treatments, Wood Floors
Hot Water Natural Gas
Heating Hot Water, Forced Air
Cooling Wall Unit
Flooring Carpet, Hardwood, Vinyl, Concrete
Inclusions Waher Dryer Refrigerator in as condition
Equipment Cooktop, Dryer - Gas, Energy Efficient Appliances, Oven - Self Cleaning, Oven/Range - Gas, Washer, Water Heater - High-Efficiency
Furnishings Partially
Fireplace N
Window Features Skylights,Storm,Wood Frame,Casement
Appliance Cooktop, Dryer - Gas, Energy Efficient Appliances, Oven - Self Cleaning, Oven/Range - Gas, Washer, Water Heater - High-Efficiency
Heat Source None
Laundry Basement
Exterior
Exterior Feature Brick, Roof
Fence Chain Link
Utilities Available Electric Available, Natural Gas Available, Phone Available, Sewer Available, Water Available
Water Access N
View City
Roof Type Flat,Rubber
Street Surface Black Top
Accessibility 32\"+ wide Doors, Doors - Lever Handle(s)
Porch Brick, Roof
Road Frontage City/County
Garage N
Building
Lot Description Backs - Open Common Area
Story 2
Foundation Concrete Perimeter, Brick/Mortar
Sewer Public Sewer
Water Public
Architectural Style AirLite
Level or Stories 2
Additional Building Above Grade, Below Grade
Structure Type Plaster Walls
New Construction N
Schools
Elementary Schools Robert E Lamberton
Middle Schools Roberto Clemente
High Schools Olney High School East
School District Philadelphia City
Others
Pets Allowed Y
Senior Community No
Tax ID 351238000
Ownership Fee Simple
SqFt Source Assessor
Security Features Security System
Acceptable Financing Cash, Conventional, FHA, VA
Horse Property N
Listing Terms Cash, Conventional, FHA, VA
Financing Cash,Conventional,FHA,VA
Special Listing Condition Standard
Pets Allowed No Pet Restrictions


"My job is to find and attract mastery-based agents to the office, protect the culture, and make sure everyone is happy! "






