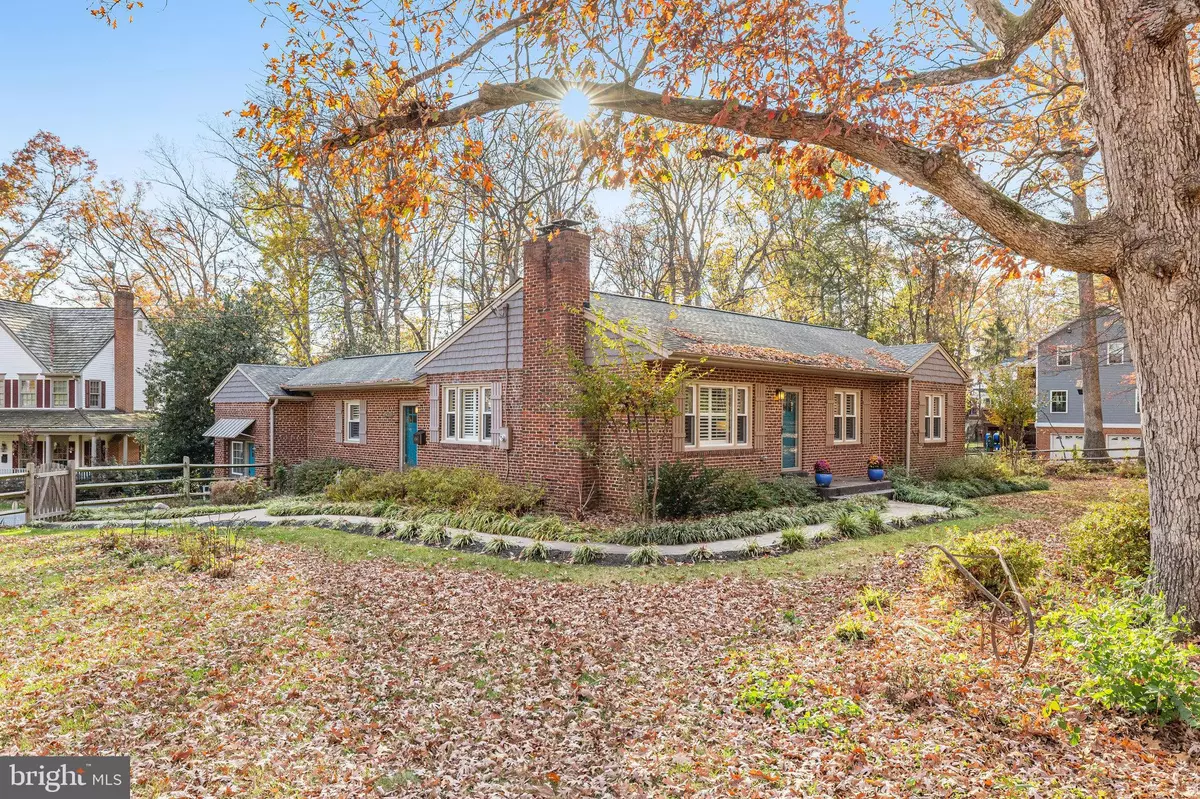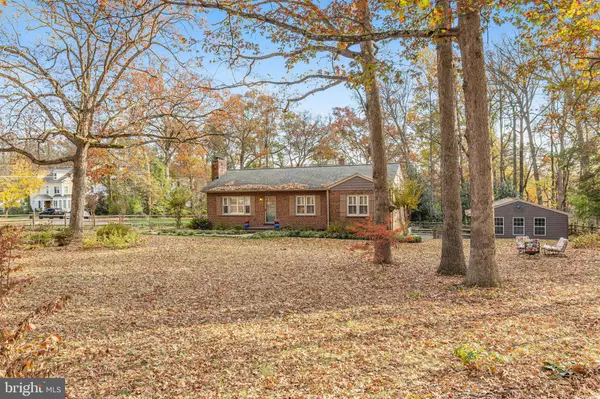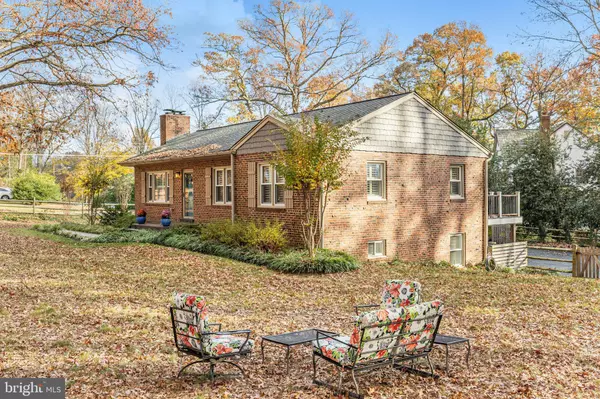
4 Beds
4 Baths
3,408 SqFt
4 Beds
4 Baths
3,408 SqFt
Key Details
Property Type Single Family Home
Sub Type Detached
Listing Status Pending
Purchase Type For Sale
Square Footage 3,408 sqft
Price per Sqft $291
Subdivision Halemhurst
MLS Listing ID VAFC2005414
Style Raised Ranch/Rambler
Bedrooms 4
Full Baths 4
HOA Y/N N
Abv Grd Liv Area 1,800
Originating Board BRIGHT
Year Built 1954
Annual Tax Amount $7,336
Tax Year 2024
Lot Size 0.583 Acres
Acres 0.58
Property Description
The kitchen, updated in 2017, includes a breakfast bar with two bar stools, quartz countertops, and a farmhouse sink. With stainless steel appliances, a ceramic tile backsplash, and ample storage, it’s a chef’s dream. From here, step into the inviting sunroom, which opens onto a side deck—perfect for morning coffee, an afternoon break, or pre-dinner cocktails while admiring the greenspace separating the home from the accessory dwelling unit. The main level also offers four bedrooms and two full baths. The primary bedroom, updated in 2023, has privacy from the rest of the house with a barn door. The room also boasts an attractive architectural paneled accent wall and a private bath with a soaking tub, and a dual vanity. Original hardwood floors run through the main living areas and bedrooms, adding warmth and character throughout. Upgraded windows let in plenty of natural light, creating an airy, comfortable feel.
The lower level is designed for leisure and functionality, with a spacious rec room featuring a wet bar and two beverage refrigerators, a den/library with a cozy gas fireplace, and a separate laundry room. A dedicated yoga room offers a serene retreat, while luxury vinyl plank flooring throughout (except in the yoga room) provides easy maintenance. A side door opens to a covered patio with a painted mural, leading to the three-car detached garage and an accessory dwelling unit—ideal for an in-law suite, young adult, or au-pair. Seeing is believing! Schedule your private tour today to experience the unique charm and thoughtful details of this one-of-a-kind home in Fairfax City!
Location
State VA
County Fairfax City
Zoning RM
Rooms
Other Rooms Living Room, Dining Room, Primary Bedroom, Bedroom 2, Bedroom 3, Bedroom 4, Kitchen, Library, Sun/Florida Room, Exercise Room, Laundry, Recreation Room, Efficiency (Additional), Primary Bathroom, Full Bath
Basement Full, Sump Pump, Walkout Level, Windows
Main Level Bedrooms 4
Interior
Interior Features Built-Ins, Ceiling Fan(s), Dining Area, Entry Level Bedroom, Floor Plan - Traditional, Kitchen - Gourmet, Primary Bath(s), Recessed Lighting, Solar Tube(s), Bathroom - Soaking Tub, Bathroom - Tub Shower, Upgraded Countertops, Window Treatments, Wood Floors
Hot Water Electric
Cooling Central A/C, Ceiling Fan(s)
Flooring Luxury Vinyl Plank, Wood, Ceramic Tile
Fireplaces Number 2
Fireplaces Type Gas/Propane, Mantel(s), Screen
Equipment Built-In Microwave, Dishwasher, Disposal, Dryer, Washer, Washer/Dryer Stacked
Fireplace Y
Window Features Screens
Appliance Built-In Microwave, Dishwasher, Disposal, Dryer, Washer, Washer/Dryer Stacked
Heat Source Natural Gas
Laundry Lower Floor
Exterior
Exterior Feature Deck(s), Patio(s)
Garage Garage - Front Entry
Garage Spaces 5.0
Fence Split Rail
Waterfront N
Water Access N
Accessibility None
Porch Deck(s), Patio(s)
Total Parking Spaces 5
Garage Y
Building
Lot Description Corner, Landscaping, No Thru Street, Trees/Wooded
Story 2
Foundation Concrete Perimeter
Sewer Public Sewer
Water Public
Architectural Style Raised Ranch/Rambler
Level or Stories 2
Additional Building Above Grade, Below Grade
Structure Type Paneled Walls,Plaster Walls,Cathedral Ceilings
New Construction N
Schools
Elementary Schools Daniels Run
Middle Schools Katherine Johnson
High Schools Fairfax
School District Fairfax County Public Schools
Others
Senior Community No
Tax ID 57 4 06 02 001 D
Ownership Fee Simple
SqFt Source Assessor
Special Listing Condition Standard


"My job is to find and attract mastery-based agents to the office, protect the culture, and make sure everyone is happy! "






