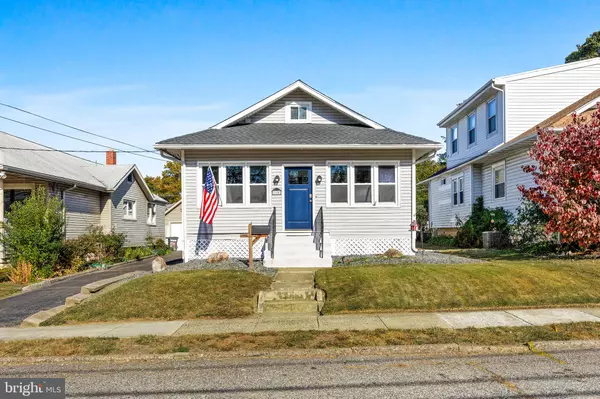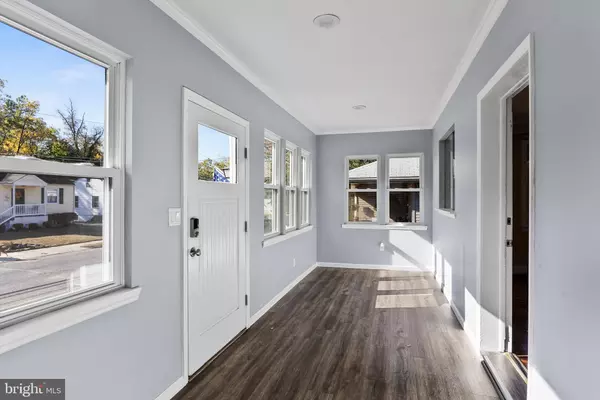
3 Beds
2 Baths
1,351 SqFt
3 Beds
2 Baths
1,351 SqFt
Key Details
Property Type Single Family Home
Sub Type Detached
Listing Status Active
Purchase Type For Sale
Square Footage 1,351 sqft
Price per Sqft $270
Subdivision Westside
MLS Listing ID NJCD2078082
Style Bungalow
Bedrooms 3
Full Baths 1
Half Baths 1
HOA Y/N N
Abv Grd Liv Area 1,351
Originating Board BRIGHT
Year Built 1930
Annual Tax Amount $5,963
Tax Year 2023
Lot Size 3,999 Sqft
Acres 0.09
Lot Dimensions 40.00 x 100.00
Property Description
Enter into the enclosed front porch that features loads of natural light, LVP flooring and is the perfect place for a quiet cup of coffee in the morning, or to utilize as an adorable mudroom area.
The home boasts a beautifully renovated kitchen and bath, complete with granite kitchen counters and tile backsplash. A pantry adds extra storage convenience. The spacious living room has beautiful hardwood floors and stretches the entire width of the front of the home, where a decorative fireplace adds warmth and character. Enjoy cozy gatherings in the formal dining room.
Two bedrooms are located on the main floor and offer beautiful hardwood floors with loads of natural light. The full bath is situated between the bedrooms and has been recently updated with a gorgeous walk in shower and stunning finishes.
Upstairs the entire space is a wonderful retreat with cozy carpet and a private half bath. This bedroom offers privacy and loads of space.
Step outside to your private oasis, where a vinyl fenced back yard and a private patio offer ample space for outdoor enjoyment. Whether you're hosting a barbecue or simply unwinding in the fresh air, this outdoor haven is sure to delight.
Additional amenities include central air conditioning, forced air gas heat, and a full basement providing ample storage or potential for further customization. The basement has a full french drain and 2 sump pumps. A washer and dryer are also included for your convenience and located in the basement. The one car garage (garage door replaced in 2024) off a shared driveway provides off street parking, or adds more storage options. The roof is brand new, the furnace was new in 2019 and Central Air in 2021, vinyl fence was installed in 2023, the electrical panel was upgraded in 2019, the kitchen was renovated in 2017 and the downstairs bath in 2018. A list of upgrades is attached.
Experience the perfect blend of comfort and style at 715 Willitts Ave, a place you’ll be proud to call home.
Location
State NJ
County Camden
Area Audubon Boro (20401)
Zoning RES
Rooms
Other Rooms Living Room, Dining Room, Bedroom 2, Bedroom 3, Kitchen, Basement, Bedroom 1, Bathroom 1, Bathroom 2
Basement Full, Unfinished, Sump Pump, Drainage System
Main Level Bedrooms 2
Interior
Interior Features Bathroom - Walk-In Shower, Dining Area, Entry Level Bedroom, Pantry, Upgraded Countertops, Wood Floors
Hot Water Natural Gas
Heating Forced Air
Cooling Central A/C
Flooring Ceramic Tile, Hardwood, Carpet
Inclusions Dehumidifier in basement and extra AC unit on second floor.
Equipment Dishwasher, Disposal, Dryer, Washer, Refrigerator, Oven/Range - Gas, Microwave
Fireplace N
Appliance Dishwasher, Disposal, Dryer, Washer, Refrigerator, Oven/Range - Gas, Microwave
Heat Source Natural Gas
Laundry Lower Floor, Has Laundry
Exterior
Exterior Feature Enclosed, Porch(es), Patio(s)
Garage Garage - Front Entry
Garage Spaces 1.0
Fence Fully, Vinyl
Waterfront N
Water Access N
Roof Type Shingle
Accessibility None
Porch Enclosed, Porch(es), Patio(s)
Total Parking Spaces 1
Garage Y
Building
Story 2
Foundation Block
Sewer Public Sewer
Water Public
Architectural Style Bungalow
Level or Stories 2
Additional Building Above Grade
New Construction N
Schools
Elementary Schools Haviland Avenue E.S.
Middle Schools Audubon Jr-Sr
High Schools Audubon H.S.
School District Audubon Public Schools
Others
Senior Community No
Tax ID 01-00061-00004 11
Ownership Fee Simple
SqFt Source Assessor
Acceptable Financing FHA, Conventional, Cash, VA
Listing Terms FHA, Conventional, Cash, VA
Financing FHA,Conventional,Cash,VA
Special Listing Condition Standard


"My job is to find and attract mastery-based agents to the office, protect the culture, and make sure everyone is happy! "






