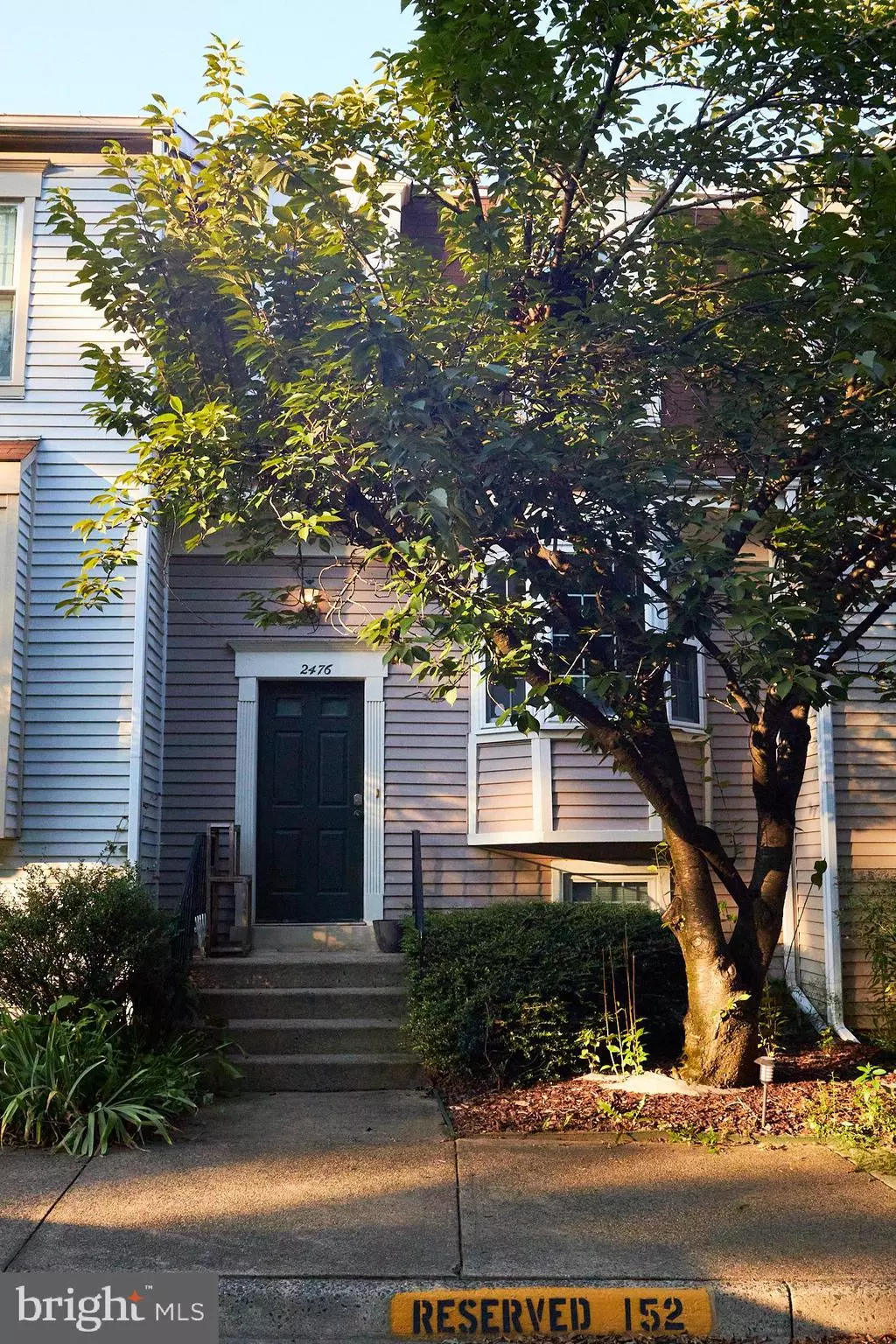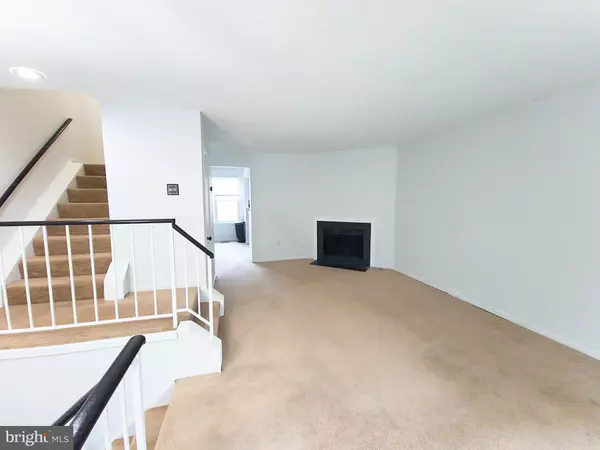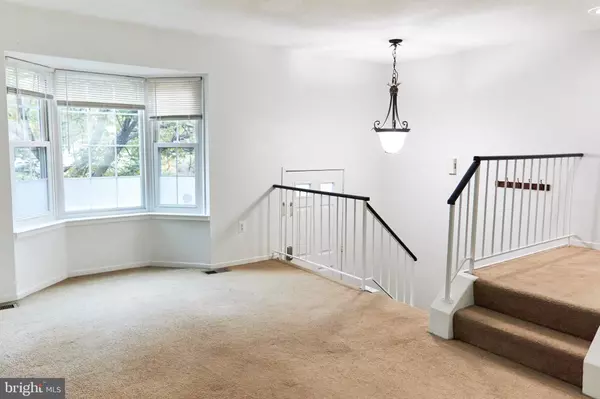
2 Beds
3 Baths
1,680 SqFt
2 Beds
3 Baths
1,680 SqFt
Key Details
Property Type Townhouse
Sub Type Interior Row/Townhouse
Listing Status Active
Purchase Type For Rent
Square Footage 1,680 sqft
Subdivision Hunters Square
MLS Listing ID VAFX2206884
Style Colonial
Bedrooms 2
Full Baths 3
HOA Fees $315/qua
HOA Y/N Y
Abv Grd Liv Area 1,110
Originating Board BRIGHT
Year Built 1984
Lot Size 1,008 Sqft
Acres 0.02
Property Description
Location
State VA
County Fairfax
Zoning 372
Rooms
Basement Fully Finished, Walkout Level
Interior
Interior Features Dining Area, Floor Plan - Traditional, Primary Bath(s), Window Treatments, Walk-in Closet(s), Bathroom - Walk-In Shower, Bathroom - Tub Shower
Hot Water Electric
Heating Heat Pump(s)
Cooling Heat Pump(s)
Fireplaces Number 2
Fireplaces Type Wood
Equipment Dishwasher, Disposal, Dryer, Microwave, Oven/Range - Electric, Refrigerator, Range Hood, Washer, Water Heater
Fireplace Y
Appliance Dishwasher, Disposal, Dryer, Microwave, Oven/Range - Electric, Refrigerator, Range Hood, Washer, Water Heater
Heat Source Electric
Laundry Basement
Exterior
Exterior Feature Deck(s)
Parking On Site 1
Fence Wood
Utilities Available Electric Available, Cable TV Available
Amenities Available Basketball Courts, Common Grounds, Community Center, Jog/Walk Path, Pool - Outdoor, Tennis Courts, Volleyball Courts, Reserved/Assigned Parking, Tot Lots/Playground
Water Access N
Accessibility None
Porch Deck(s)
Garage N
Building
Story 3
Foundation Slab
Sewer Public Sewer
Water Public
Architectural Style Colonial
Level or Stories 3
Additional Building Above Grade, Below Grade
New Construction N
Schools
School District Fairfax County Public Schools
Others
Pets Allowed Y
HOA Fee Include Common Area Maintenance,Management,Reserve Funds,Snow Removal,Trash
Senior Community No
Tax ID 0261 21 0152
Ownership Other
SqFt Source Assessor
Miscellaneous HOA/Condo Fee,Parking,Trash Removal,Snow Removal
Pets Description Case by Case Basis


"My job is to find and attract mastery-based agents to the office, protect the culture, and make sure everyone is happy! "






