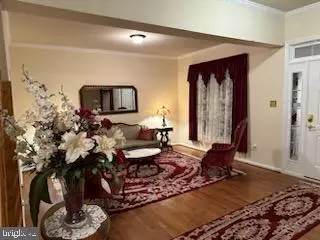
4 Beds
4 Baths
2,624 SqFt
4 Beds
4 Baths
2,624 SqFt
Key Details
Property Type Single Family Home
Sub Type Detached
Listing Status Under Contract
Purchase Type For Sale
Square Footage 2,624 sqft
Price per Sqft $304
Subdivision Piney Orchard
MLS Listing ID MDAA2097202
Style Colonial
Bedrooms 4
Full Baths 3
Half Baths 1
HOA Fees $93/mo
HOA Y/N Y
Abv Grd Liv Area 2,624
Originating Board BRIGHT
Year Built 2000
Annual Tax Amount $6,359
Tax Year 2024
Lot Size 6,908 Sqft
Acres 0.16
Property Description
Excellent condition, well cared for by original owners with lots of fresh paint, upgrades and updates. Upgrades include Solar Panels OWNED by Seller which lower your electric bill and pay SREC's averaging $50-$100 monthly. Monitored alarm system.
Welcoming front porch to main level with beautiful Bruce hardwood floors (2022) throughout main level. 10 ft ceilings in entry foyer area, rest of main level has 9 ft ceilings,
Formal living room and dining room are enhanced with crown molding, dining room also has chair rail. Open family room/kitchen area is located back of the house with views of paver patio with raised stone wall with flower beds, hot tub, and fenced lot. Spacious kitchen with large island has granite counters and granite backsplash, new gas stove 2024, maple cabinets, lower cabinets have slider shelfs. Family room has triple window overlooking paver patio and fenced rear yard. Kitchen has sliding patio door leading out to paver patio area. Separate office, mud room/closet off garage, and powder room complete this level.
New carpet(2024) on stairs going up to 2nd level with all new carpet on this level (2024). All bedrooms on this level have ceiling fans. Bright hallway has double window with window seat, crown molding and hallway bath has double vanity with new granite top (2024). Extra large Primary bedroom has cathedral ceiling, large walk in closet, and attached primary bath with garden soaking tub and new granite top on vanity (2024). 3 other bedrooms on this level. Laundry room on this level with new washer and dryer (2024). Then downstairs and on to the lower level rec/room/mancave with beautiful custom stone gas fireplace and wet/bar/kitchenette area with extra refrigerator and 3 wall mounted TV's that convey. Bonus room with mirrored glass doors and ceiling fan; sellers had used as a gym but with deluxe full bath on this level lots of other uses, office playroom ,etc. Small unfinished storage area on this level also a sump pump with battery back up. Sliding glass doors lead out to extra wide stairway up to paver patio area. Commercial hot water heater (2024) on this level. HVAC 5 ton installed in 2018.Insulated garage doors and floored attic storage over garage. Roof(2022).
Location
State MD
County Anne Arundel
Zoning R5
Direction North
Rooms
Other Rooms Laundry, Mud Room, Office, Bonus Room
Basement Poured Concrete, Walkout Stairs, Windows, Rear Entrance, Fully Finished, Daylight, Partial, Sump Pump
Interior
Interior Features Attic/House Fan, Carpet, Bathroom - Soaking Tub, Ceiling Fan(s), Chair Railings, Combination Kitchen/Living, Floor Plan - Open, Kitchen - Eat-In, Kitchen - Island, Pantry, Walk-in Closet(s), WhirlPool/HotTub, Wood Floors, Crown Moldings, Floor Plan - Traditional, Formal/Separate Dining Room, Family Room Off Kitchen, Kitchen - Table Space, Upgraded Countertops, Wet/Dry Bar, Kitchenette
Hot Water Natural Gas
Cooling Ceiling Fan(s), Central A/C, Programmable Thermostat, Solar On Grid, Attic Fan
Flooring Hardwood, Vinyl, Ceramic Tile, Carpet
Fireplaces Number 1
Fireplaces Type Fireplace - Glass Doors, Gas/Propane, Mantel(s), Stone
Inclusions Solar Panels owned by Seller 3 Wall mounted TV's in rec/ room/ basement
Equipment Dishwasher, Disposal, Dryer - Electric, Oven/Range - Gas, Refrigerator, Range Hood, Water Heater, Water Heater - High-Efficiency, Icemaker, Extra Refrigerator/Freezer, Exhaust Fan
Furnishings No
Fireplace Y
Window Features Double Hung,Double Pane,Screens,Vinyl Clad
Appliance Dishwasher, Disposal, Dryer - Electric, Oven/Range - Gas, Refrigerator, Range Hood, Water Heater, Water Heater - High-Efficiency, Icemaker, Extra Refrigerator/Freezer, Exhaust Fan
Heat Source Natural Gas
Laundry Upper Floor
Exterior
Exterior Feature Patio(s), Porch(es)
Garage Garage Door Opener
Garage Spaces 4.0
Utilities Available Cable TV Available, Electric Available, Natural Gas Available, Cable TV, Phone, Water Available
Amenities Available Pool - Indoor, Pool - Outdoor, Club House, Fitness Center, Tot Lots/Playground, Tennis Courts, Swimming Pool, Picnic Area, Party Room, Jog/Walk Path, Exercise Room, Community Center, Bike Trail
Water Access N
Roof Type Architectural Shingle
Accessibility None
Porch Patio(s), Porch(es)
Attached Garage 2
Total Parking Spaces 4
Garage Y
Building
Story 2
Foundation Slab
Sewer Public Sewer
Water Public
Architectural Style Colonial
Level or Stories 2
Additional Building Above Grade, Below Grade
New Construction N
Schools
Middle Schools Arundel
High Schools Arundel
School District Anne Arundel County Public Schools
Others
Pets Allowed Y
HOA Fee Include Common Area Maintenance,Management,Snow Removal,Pool(s)
Senior Community No
Tax ID 020457190097785
Ownership Fee Simple
SqFt Source Assessor
Security Features Electric Alarm,Monitored,Main Entrance Lock,Carbon Monoxide Detector(s),Security System,Smoke Detector
Acceptable Financing Conventional, FHA, VA, Cash
Horse Property N
Listing Terms Conventional, FHA, VA, Cash
Financing Conventional,FHA,VA,Cash
Special Listing Condition Standard
Pets Description Cats OK, Dogs OK, Number Limit


"My job is to find and attract mastery-based agents to the office, protect the culture, and make sure everyone is happy! "






