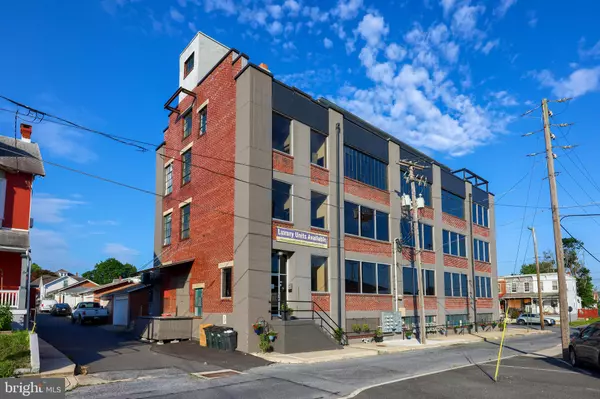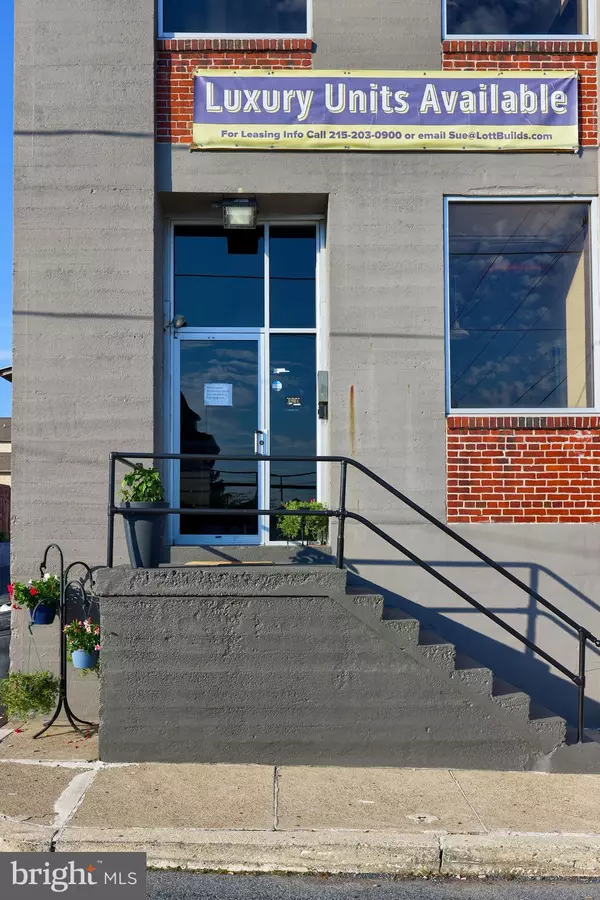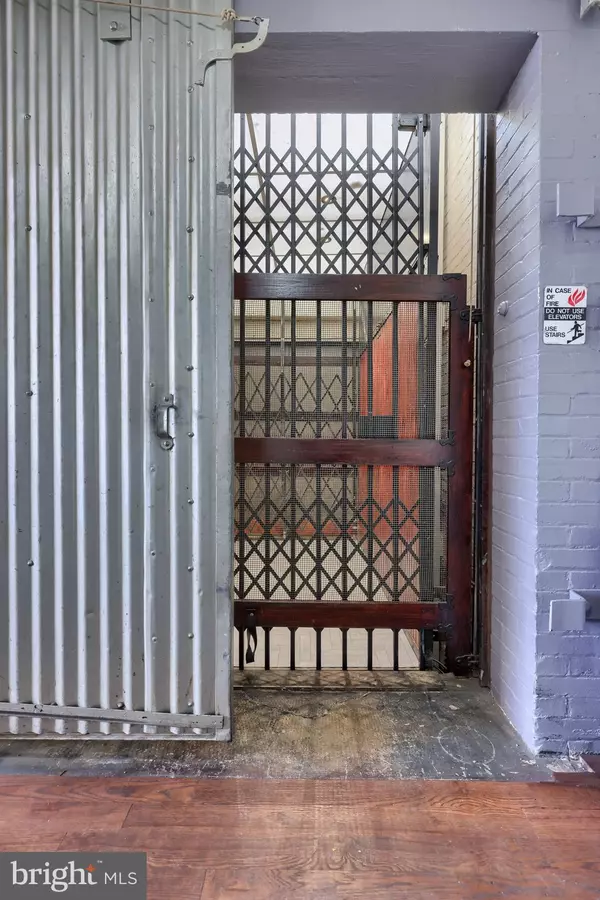2 Beds
2 Baths
1,531 SqFt
2 Beds
2 Baths
1,531 SqFt
Key Details
Property Type Condo
Sub Type Condo/Co-op
Listing Status Pending
Purchase Type For Sale
Square Footage 1,531 sqft
Price per Sqft $153
Subdivision None Available
MLS Listing ID PABK2050090
Style Unit/Flat
Bedrooms 2
Full Baths 2
Condo Fees $220/mo
HOA Y/N N
Abv Grd Liv Area 1,531
Originating Board BRIGHT
Year Built 1908
Annual Tax Amount $6,195
Tax Year 2024
Lot Dimensions 0.00 x 0.00
Property Description
This completely renovated luxury condo gives residents and guests the opportunity to live like a city slicker — without paying like one! Located in Shillington close to a variety of restaurants and amenities, as well as Governor Mifflin high school, enjoy high-end living with incredible views.
Through the main entrance is a welcoming seating area, enhanced by high ceilings, hardwood flooring, and large windows, while an awesome old school service elevator with sliding garage door entry makes carrying groceries or packages to the third floor a breeze!
Elevated above the rest, this unit immerses you in a high-end city lifestyle the second you walk through the door. You’re greeted by an open concept living space, boasting completely redone hardwood floors, high ceilings, and exposed brick. Endless newer windows reveal skyline views and tons of natural light, while ceiling fans and blackout curtains cool things down and set the mood for lazy days.
An open flow elevates the dining area and kitchen, which is an entertainer's dream. Boasting KraftMaid cabinetry with granite countertops and tile backsplash, stainless steel appliances, double sink, and floating breakfast bar that overlooks the living area, it’s easy to serve family and friends on any occasion!
An oversized doorway with sliding doors reveal the Master bedroom, featuring double closets with built-in shelving, redone hardwood flooring, and a private bathroom with wood flooring, a double vanity with floating sinks, and a tub/shower.
The secondary bedroom enjoys its own private bathroom with redone wood flooring and tub/shower. Tucked away behind the kitchen is the laundry room, while a private garage provides added storage and convenience.
Location
State PA
County Berks
Area Shillington Boro (10277)
Zoning RESIDENTIAL
Rooms
Other Rooms Living Room, Primary Bedroom, Bedroom 2, Kitchen, Laundry, Primary Bathroom, Full Bath
Main Level Bedrooms 2
Interior
Interior Features Additional Stairway, Breakfast Area, Built-Ins, Combination Dining/Living, Entry Level Bedroom, Exposed Beams, Floor Plan - Open, Kitchen - Eat-In, Kitchen - Island, Kitchen - Table Space, Primary Bath(s), Upgraded Countertops, Wood Floors
Hot Water Electric
Heating Forced Air
Cooling Central A/C
Flooring Ceramic Tile, Hardwood
Inclusions Kitchen appliances (range, microwave, dishwasher, fridge) W & D, Wall Runner, BR TV Wall Mount, Curtains
Equipment Built-In Microwave, Built-In Range, Dishwasher, Dryer, Oven - Self Cleaning, Oven - Single, Oven/Range - Electric, Refrigerator, Stainless Steel Appliances, Washer, Water Heater
Fireplace N
Window Features Replacement
Appliance Built-In Microwave, Built-In Range, Dishwasher, Dryer, Oven - Self Cleaning, Oven - Single, Oven/Range - Electric, Refrigerator, Stainless Steel Appliances, Washer, Water Heater
Heat Source Natural Gas
Laundry Dryer In Unit, Main Floor, Washer In Unit
Exterior
Parking Features Garage Door Opener, Other
Garage Spaces 1.0
Amenities Available Elevator
Water Access N
View Panoramic
Roof Type Flat
Accessibility None
Road Frontage Boro/Township
Total Parking Spaces 1
Garage Y
Building
Story 1
Unit Features Mid-Rise 5 - 8 Floors
Sewer Public Sewer
Water Public
Architectural Style Unit/Flat
Level or Stories 1
Additional Building Above Grade, Below Grade
Structure Type 9'+ Ceilings,Beamed Ceilings,Brick,Dry Wall
New Construction N
Schools
School District Governor Mifflin
Others
Pets Allowed Y
HOA Fee Include Common Area Maintenance,Ext Bldg Maint,Other
Senior Community No
Tax ID 77-4395-07-58-8358-C05
Ownership Condominium
Acceptable Financing Cash, Conventional
Listing Terms Cash, Conventional
Financing Cash,Conventional
Special Listing Condition Standard
Pets Allowed Number Limit, Size/Weight Restriction, Breed Restrictions

"My job is to find and attract mastery-based agents to the office, protect the culture, and make sure everyone is happy! "






