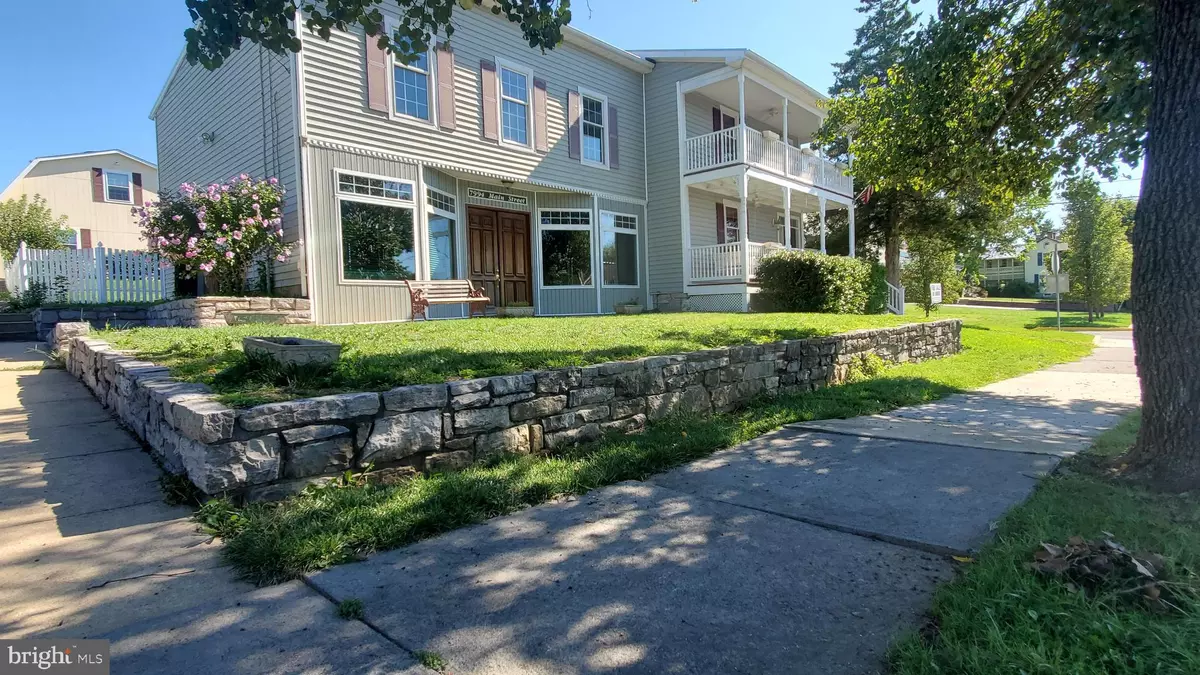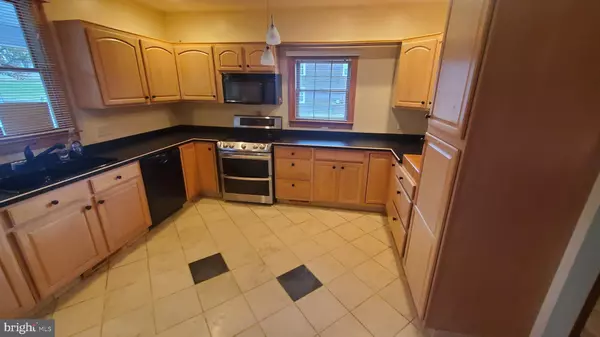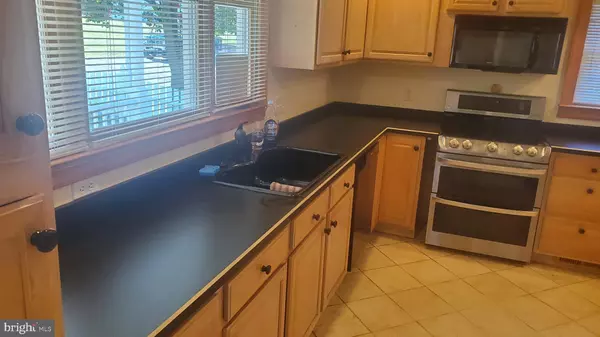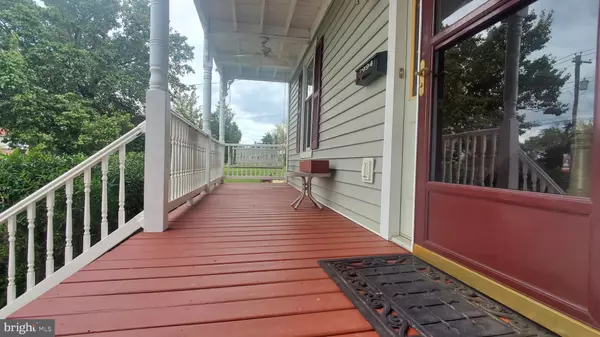
4 Beds
4 Baths
3,730 SqFt
4 Beds
4 Baths
3,730 SqFt
Key Details
Property Type Single Family Home
Sub Type Detached
Listing Status Active
Purchase Type For Sale
Square Footage 3,730 sqft
Price per Sqft $174
Subdivision Middletown
MLS Listing ID VAFV2022350
Style Colonial,Victorian
Bedrooms 4
Full Baths 3
Half Baths 1
HOA Y/N N
Abv Grd Liv Area 3,730
Originating Board BRIGHT
Year Built 1891
Annual Tax Amount $3,025
Tax Year 2022
Lot Size 0.380 Acres
Acres 0.38
Property Description
Location
State VA
County Frederick
Zoning B1
Rooms
Basement Partial, Sump Pump
Main Level Bedrooms 4
Interior
Interior Features 2nd Kitchen, Bathroom - Tub Shower, Bathroom - Walk-In Shower, Carpet, Ceiling Fan(s), Curved Staircase, Dining Area, Double/Dual Staircase, Floor Plan - Traditional, Primary Bath(s), Store/Office, Upgraded Countertops, Walk-in Closet(s), Window Treatments
Hot Water Natural Gas, Electric
Cooling Central A/C
Flooring Hardwood, Ceramic Tile, Partially Carpeted, Wood
Equipment Built-In Microwave, Dishwasher, Disposal, Dryer - Electric, Dryer, Dryer - Front Loading, Extra Refrigerator/Freezer, Freezer, Icemaker, Oven - Double, Oven/Range - Electric, Refrigerator, Stainless Steel Appliances, Washer, Water Heater
Furnishings Partially
Fireplace N
Window Features Bay/Bow,Double Pane
Appliance Built-In Microwave, Dishwasher, Disposal, Dryer - Electric, Dryer, Dryer - Front Loading, Extra Refrigerator/Freezer, Freezer, Icemaker, Oven - Double, Oven/Range - Electric, Refrigerator, Stainless Steel Appliances, Washer, Water Heater
Heat Source Natural Gas
Laundry Upper Floor, Washer In Unit, Dryer In Unit
Exterior
Exterior Feature Balcony, Balconies- Multiple, Porch(es)
Garage Garage - Front Entry, Garage Door Opener, Oversized
Garage Spaces 3.0
Fence Fully, Rear
Utilities Available Cable TV Available
Waterfront N
Water Access N
View Mountain
Roof Type Metal
Street Surface Paved
Accessibility 2+ Access Exits
Porch Balcony, Balconies- Multiple, Porch(es)
Road Frontage Public
Total Parking Spaces 3
Garage Y
Building
Lot Description Corner, Landscaping, Open, Rear Yard, Road Frontage
Story 2
Foundation Crawl Space, Permanent, Stone
Sewer Public Sewer
Water Public
Architectural Style Colonial, Victorian
Level or Stories 2
Additional Building Above Grade, Below Grade
Structure Type 9'+ Ceilings,Dry Wall
New Construction N
Schools
High Schools Sherando
School District Frederick County Public Schools
Others
Pets Allowed Y
Senior Community No
Tax ID 91B 1 B 52
Ownership Fee Simple
SqFt Source Estimated
Special Listing Condition Standard
Pets Description Dogs OK, Cats OK


"My job is to find and attract mastery-based agents to the office, protect the culture, and make sure everyone is happy! "






