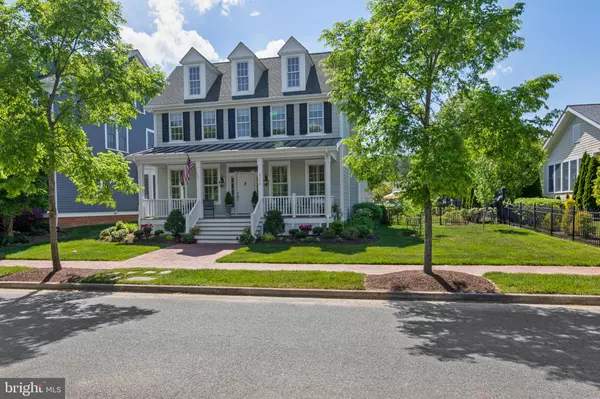
4 Beds
3 Baths
2,925 SqFt
4 Beds
3 Baths
2,925 SqFt
Key Details
Property Type Single Family Home
Sub Type Detached
Listing Status Active
Purchase Type For Sale
Square Footage 2,925 sqft
Price per Sqft $324
Subdivision Easton Village
MLS Listing ID MDTA2009106
Style Traditional
Bedrooms 4
Full Baths 3
HOA Fees $249/mo
HOA Y/N Y
Abv Grd Liv Area 2,925
Originating Board BRIGHT
Year Built 2015
Annual Tax Amount $7,396
Tax Year 2024
Lot Size 8,925 Sqft
Acres 0.2
Property Description
Located in the highly desirable water-privileged community of Easton Village on the Tred Avon, this 4BR/3BA residence was designed with a blend of functionality and sophistication, featuring a spacious, light-filled floor plan with elegant finishes throughout. The main floor offers generously sized rooms with soaring ceilings and beautiful hardwood floors, including a first floor primary bedroom with luxurious ensuite bath, large kitchen with high-end appliances and quality cabinetry, breakfast area that opens to the comfortable living room with fireplace, and a guest bedroom (or private den/study bedroom). On the second floor, discover two additional bedrooms, providing extra space for guests or family, a full bath, and a walk-in attic. Outside, the home is enhanced by an attached 2-car garage, an inviting covered front porch, and an expansive screened rear porch overlooking the property's patio and garden. Other key features include Hardiplank siding, an architectural roof, irrigation system, expanded concrete parking pad, natural gas heating, and central air. The community's amenities offer walking trails, a community dock, clubhouse, marina, fitness center, and swimming pool. Minutes to downtown Easton and a short drive to Saint Michaels, this home offers the best of everything the Eastern Shore and Easton Village has to offer.
Location
State MD
County Talbot
Zoning R10
Direction East
Rooms
Other Rooms Dining Room, Primary Bedroom, Bedroom 3, Bedroom 4, Kitchen, Foyer, Breakfast Room, Study, Great Room, Laundry, Storage Room, Bathroom 2, Bathroom 3, Primary Bathroom, Screened Porch
Main Level Bedrooms 2
Interior
Interior Features Attic, Breakfast Area, Built-Ins, Carpet, Ceiling Fan(s), Crown Moldings, Entry Level Bedroom, Floor Plan - Open, Kitchen - Eat-In, Kitchen - Gourmet, Pantry, Primary Bath(s), Recessed Lighting, Bathroom - Soaking Tub, Sound System, Sprinkler System, Bathroom - Stall Shower, Bathroom - Tub Shower, Walk-in Closet(s), Wet/Dry Bar, Wood Floors
Hot Water Natural Gas, 60+ Gallon Tank
Heating Zoned, Forced Air
Cooling Central A/C
Flooring Hardwood, Ceramic Tile, Carpet
Fireplaces Number 1
Fireplaces Type Gas/Propane, Fireplace - Glass Doors
Equipment Refrigerator, Oven/Range - Gas, Dishwasher, Built-In Microwave, Dryer, Washer, Exhaust Fan, Water Heater - High-Efficiency
Fireplace Y
Window Features Double Pane
Appliance Refrigerator, Oven/Range - Gas, Dishwasher, Built-In Microwave, Dryer, Washer, Exhaust Fan, Water Heater - High-Efficiency
Heat Source Natural Gas
Laundry Main Floor, Washer In Unit, Dryer In Unit
Exterior
Exterior Feature Brick, Patio(s), Screened, Porch(es)
Garage Garage - Rear Entry, Inside Access, Garage Door Opener
Garage Spaces 2.0
Fence Aluminum, Partially
Utilities Available Sewer Available, Water Available, Natural Gas Available, Electric Available, Cable TV Available
Amenities Available Boat Dock/Slip, Club House, Common Grounds, Fitness Center, Marina/Marina Club, Pool - Outdoor, Water/Lake Privileges
Waterfront N
Water Access N
Roof Type Architectural Shingle
Street Surface Black Top
Accessibility Other
Porch Brick, Patio(s), Screened, Porch(es)
Parking Type Attached Garage, Driveway, On Street
Attached Garage 2
Total Parking Spaces 2
Garage Y
Building
Lot Description Front Yard, Rear Yard, SideYard(s), Landscaping
Story 2
Foundation Crawl Space
Sewer Public Sewer
Water Public
Architectural Style Traditional
Level or Stories 2
Additional Building Above Grade, Below Grade
Structure Type Dry Wall,High,9'+ Ceilings,Tray Ceilings
New Construction N
Schools
School District Talbot County Public Schools
Others
Pets Allowed Y
HOA Fee Include Common Area Maintenance,Lawn Maintenance,Management,Pier/Dock Maintenance,Pool(s),Recreation Facility,Reserve Funds,Road Maintenance,Sewer,Snow Removal,Trash
Senior Community No
Tax ID 2101108220
Ownership Fee Simple
SqFt Source Assessor
Security Features Electric Alarm,Fire Detection System,Smoke Detector,Sprinkler System - Indoor
Special Listing Condition Standard
Pets Description No Pet Restrictions


"My job is to find and attract mastery-based agents to the office, protect the culture, and make sure everyone is happy! "






