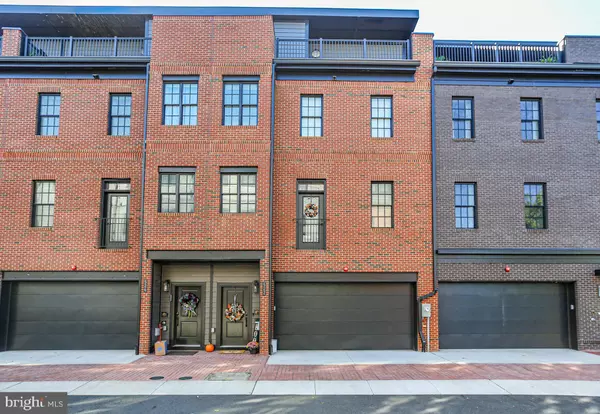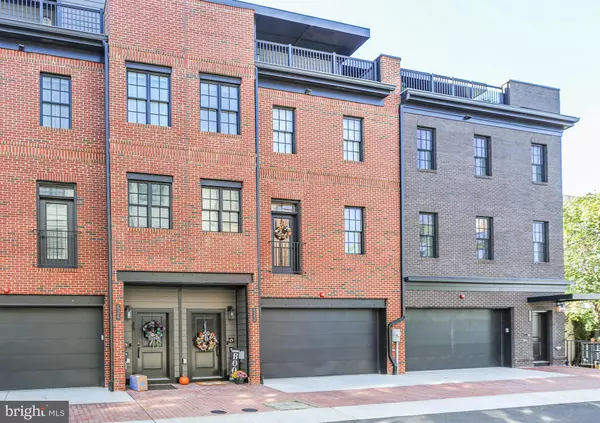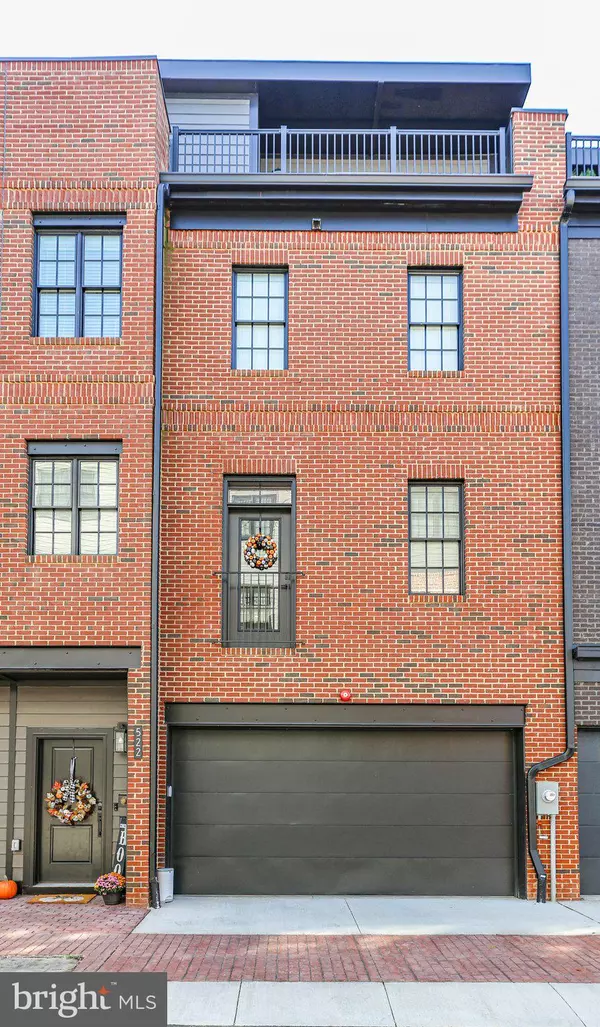
5 Beds
5 Baths
3,033 SqFt
5 Beds
5 Baths
3,033 SqFt
Key Details
Property Type Townhouse
Sub Type Interior Row/Townhouse
Listing Status Active
Purchase Type For Sale
Square Footage 3,033 sqft
Price per Sqft $306
Subdivision Riverplace
MLS Listing ID VAFB2006948
Style Transitional
Bedrooms 5
Full Baths 2
Half Baths 3
HOA Fees $159/mo
HOA Y/N Y
Abv Grd Liv Area 3,033
Originating Board BRIGHT
Year Built 2022
Annual Tax Amount $1,660
Tax Year 2022
Lot Size 1,306 Sqft
Acres 0.03
Property Description
But wait there is more..
There is a 4th bedroom OR office on the top floor that allows you to do so much more . The first floor space could be a 2nd living space with bathroom or can be the 5th bedroom, perfect for the college kid, in-law (since there is an elevator) or just another "chill" spot for an office or "play" space. This house does not stop giving from the views, to space, the upgrades, and location... the list goes on and on. High-end appliances and finishes. Steps from the train, minutes from I-95, a stroll to downtown city where the restaurants, entertainment, parks, and so many things to do... this home is one you will fall in love with and call FXBG home for life!
Upgrades to include: Pella windows and doors, Bosch appliances, Deck overlooking city scape, Deck on main level for morning coffee and grilling, built-in garage shelving
Location
State VA
County Fredericksburg City
Zoning CD
Interior
Interior Features Bathroom - Soaking Tub, Bathroom - Tub Shower, Breakfast Area, Ceiling Fan(s), Combination Dining/Living, Crown Moldings, Elevator, Family Room Off Kitchen, Floor Plan - Open, Kitchen - Gourmet, Kitchen - Island, Pantry, Recessed Lighting, Sprinkler System, Upgraded Countertops, Walk-in Closet(s), Window Treatments, Wood Floors
Hot Water Electric
Heating Forced Air
Cooling Central A/C
Flooring Hardwood, Ceramic Tile
Inclusions Ring doorbell and rear camera, electric fireplace
Equipment Built-In Microwave, Dishwasher, Disposal, Dryer, Energy Efficient Appliances, Oven - Wall, Oven/Range - Gas, Range Hood, Refrigerator, Stainless Steel Appliances, Washer
Fireplace N
Appliance Built-In Microwave, Dishwasher, Disposal, Dryer, Energy Efficient Appliances, Oven - Wall, Oven/Range - Gas, Range Hood, Refrigerator, Stainless Steel Appliances, Washer
Heat Source Natural Gas
Laundry Upper Floor
Exterior
Exterior Feature Balconies- Multiple
Garage Additional Storage Area, Garage - Front Entry
Garage Spaces 2.0
Waterfront N
Water Access N
View City, Panoramic, River, Street
Roof Type Asphalt
Accessibility Elevator
Porch Balconies- Multiple
Attached Garage 2
Total Parking Spaces 2
Garage Y
Building
Story 4
Foundation Slab
Sewer Public Sewer
Water Public
Architectural Style Transitional
Level or Stories 4
Additional Building Above Grade, Below Grade
Structure Type 9'+ Ceilings,Beamed Ceilings
New Construction N
Schools
Elementary Schools Hugh Mercer
Middle Schools Walker Grant
High Schools James Monroe
School District Fredericksburg City Public Schools
Others
HOA Fee Include Common Area Maintenance,Snow Removal
Senior Community No
Tax ID 7789-23-4837
Ownership Fee Simple
SqFt Source Estimated
Acceptable Financing Cash, Contract, Conventional, FHA, Negotiable, VA, Other
Listing Terms Cash, Contract, Conventional, FHA, Negotiable, VA, Other
Financing Cash,Contract,Conventional,FHA,Negotiable,VA,Other
Special Listing Condition Standard


"My job is to find and attract mastery-based agents to the office, protect the culture, and make sure everyone is happy! "






