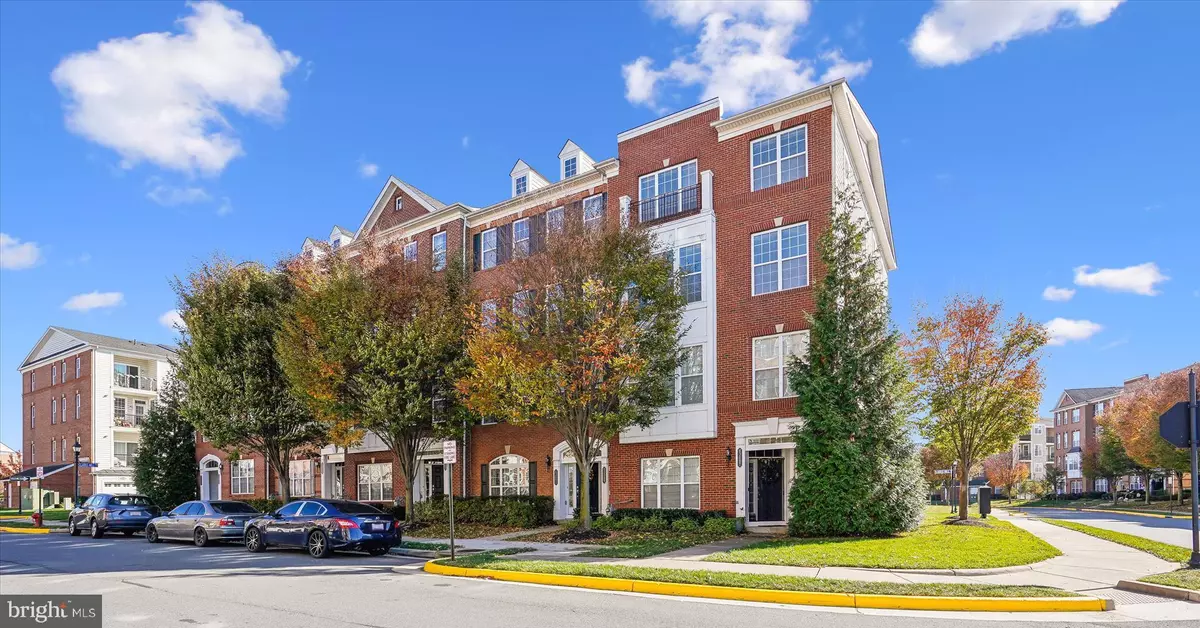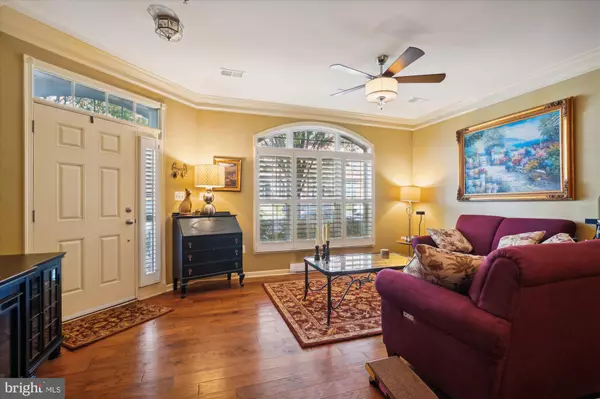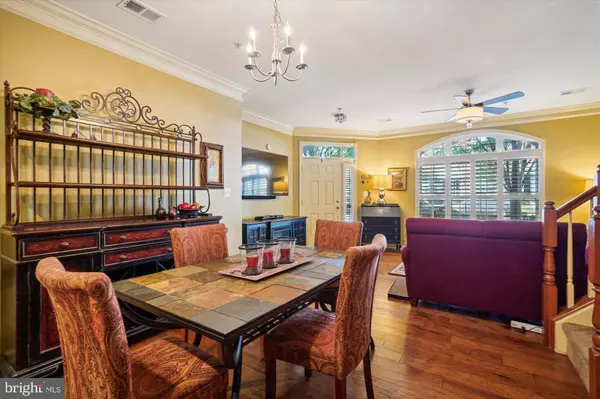
3 Beds
3 Baths
1,616 SqFt
3 Beds
3 Baths
1,616 SqFt
OPEN HOUSE
Sat Nov 23, 1:00pm - 3:00pm
Sun Nov 24, 1:00pm - 3:00pm
Key Details
Property Type Condo
Sub Type Condo/Co-op
Listing Status Active
Purchase Type For Sale
Square Footage 1,616 sqft
Price per Sqft $332
Subdivision Buckingham At Loudoun Valley
MLS Listing ID VALO2081062
Style Other
Bedrooms 3
Full Baths 2
Half Baths 1
Condo Fees $160/mo
HOA Fees $108/mo
HOA Y/N Y
Abv Grd Liv Area 1,616
Originating Board BRIGHT
Year Built 2013
Annual Tax Amount $4,118
Tax Year 2024
Property Description
The kitchen has a tile backsplash, granite countertops, stainless steel appliances including a gas stove/oven and built-in microwave, and a large island with seating space.
The spacious primary suite is filled with natural light, a tray ceiling, a large walk-in closet, and a sliding door to a covered balcony. The ensuite bathroom features a separate shower and soaking tub, upgraded tile, dual vanities, and a water closet.
Two additional spacious bedrooms, a full bathroom with upgraded tile, and a washer/dryer complete the second living level. Updates include new washer and dryer - 2018, refrigerator-2021 and disposer - 2023.
Conveniently located off Loudoun County Parkway, this home is close to the Silver Line Metro, Dulles Airport, hospitals, gyms, stores, a movie theater, restaurants, Brambleton Town Center, and more.
Enjoy the amenities of Loudoun Valley, including three clubhouses/gyms, swimming pools, tennis and basketball courts, tot lots, and playgrounds. Welcome home!
Location
State VA
County Loudoun
Zoning PDH4
Direction West
Rooms
Other Rooms Living Room, Dining Room, Kitchen
Interior
Interior Features Bathroom - Soaking Tub, Bathroom - Walk-In Shower, Carpet, Ceiling Fan(s), Combination Kitchen/Living, Floor Plan - Open, Primary Bath(s), Walk-in Closet(s), Upgraded Countertops, Window Treatments, Wood Floors
Hot Water Electric
Heating Heat Pump(s)
Cooling Central A/C
Flooring Engineered Wood, Carpet
Equipment Built-In Microwave, Dishwasher, Disposal, Dryer, Exhaust Fan, Icemaker, Oven/Range - Gas, Refrigerator, Stainless Steel Appliances, Washer, Water Heater
Furnishings No
Fireplace N
Appliance Built-In Microwave, Dishwasher, Disposal, Dryer, Exhaust Fan, Icemaker, Oven/Range - Gas, Refrigerator, Stainless Steel Appliances, Washer, Water Heater
Heat Source Natural Gas
Laundry Upper Floor
Exterior
Exterior Feature Balcony
Garage Garage - Rear Entry, Inside Access
Garage Spaces 1.0
Utilities Available Electric Available, Natural Gas Available
Amenities Available Basketball Courts, Bike Trail, Club House, Common Grounds, Community Center, Exercise Room, Jog/Walk Path, Party Room, Pool - Outdoor, Swimming Pool, Tennis Courts, Tot Lots/Playground, Fitness Center
Waterfront N
Water Access N
Accessibility None
Porch Balcony
Attached Garage 1
Total Parking Spaces 1
Garage Y
Building
Story 2
Foundation Slab
Sewer Public Sewer
Water Community
Architectural Style Other
Level or Stories 2
Additional Building Above Grade, Below Grade
New Construction N
Schools
Elementary Schools Rosa Lee Carter
Middle Schools Stone Hill
High Schools Rock Ridge
School District Loudoun County Public Schools
Others
Pets Allowed Y
HOA Fee Include Common Area Maintenance,Lawn Maintenance,Management,Pest Control,Pool(s),Recreation Facility,Reserve Funds,Snow Removal,Trash
Senior Community No
Tax ID 123258080007
Ownership Condominium
Security Features Security System
Acceptable Financing Cash, Conventional, FHA, VA
Horse Property N
Listing Terms Cash, Conventional, FHA, VA
Financing Cash,Conventional,FHA,VA
Special Listing Condition Standard
Pets Description No Pet Restrictions


"My job is to find and attract mastery-based agents to the office, protect the culture, and make sure everyone is happy! "






