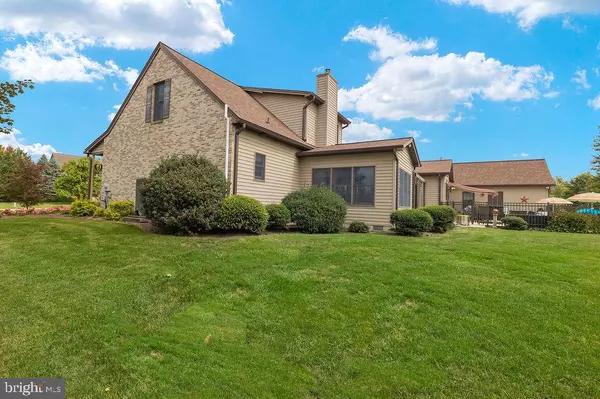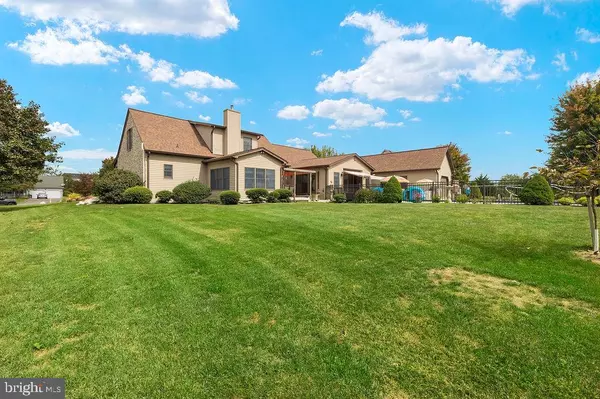
4 Beds
3 Baths
3,532 SqFt
4 Beds
3 Baths
3,532 SqFt
Key Details
Property Type Single Family Home
Sub Type Detached
Listing Status Pending
Purchase Type For Sale
Square Footage 3,532 sqft
Price per Sqft $195
Subdivision Ridgeview
MLS Listing ID PAAD2014824
Style Cape Cod
Bedrooms 4
Full Baths 3
HOA Fees $50/ann
HOA Y/N Y
Abv Grd Liv Area 3,532
Originating Board BRIGHT
Year Built 2000
Annual Tax Amount $7,469
Tax Year 2024
Lot Size 0.800 Acres
Acres 0.8
Property Description
Location
State PA
County Adams
Area Cumberland Twp (14309)
Zoning RESIDENTIAL
Direction North
Rooms
Other Rooms Primary Bedroom, Sitting Room, Bedroom 3, Bedroom 4, Kitchen, Family Room, Foyer, Sun/Florida Room, Bathroom 2, Bathroom 3, Bonus Room
Basement Sump Pump, Unfinished, Windows
Main Level Bedrooms 1
Interior
Interior Features Central Vacuum, Chair Railings, Carpet, Bathroom - Walk-In Shower, Entry Level Bedroom, Kitchen - Country, Kitchen - Island, Laundry Chute, Pantry, Upgraded Countertops, Wood Floors
Hot Water Tankless
Heating Forced Air, Zoned
Cooling Central A/C
Flooring Ceramic Tile, Carpet, Hardwood
Fireplaces Number 1
Fireplaces Type Gas/Propane
Inclusions Cabinets & counter tops located in two car garage are included in sale. Most shelving in LL Basement will convey.
Equipment Built-In Microwave, Built-In Range, Central Vacuum, Dishwasher, Disposal, Dryer, Microwave, Oven - Double, Stainless Steel Appliances, Washer, Water Heater - Tankless
Fireplace Y
Appliance Built-In Microwave, Built-In Range, Central Vacuum, Dishwasher, Disposal, Dryer, Microwave, Oven - Double, Stainless Steel Appliances, Washer, Water Heater - Tankless
Heat Source Natural Gas
Laundry Main Floor
Exterior
Garage Additional Storage Area, Garage - Front Entry, Garage - Rear Entry, Garage Door Opener, Oversized
Garage Spaces 4.0
Pool Concrete, Fenced, Filtered, Heated, In Ground
Utilities Available Under Ground, Natural Gas Available, Cable TV
Waterfront N
Water Access N
Roof Type Shingle
Street Surface Black Top
Accessibility 36\"+ wide Halls
Road Frontage Boro/Township
Parking Type Attached Garage
Attached Garage 4
Total Parking Spaces 4
Garage Y
Building
Lot Description Cul-de-sac, Landscaping, Rear Yard
Story 1.5
Foundation Crawl Space, Block
Sewer Public Sewer
Water Public
Architectural Style Cape Cod
Level or Stories 1.5
Additional Building Above Grade, Below Grade
Structure Type Dry Wall,Cathedral Ceilings,9'+ Ceilings
New Construction N
Schools
Elementary Schools Lincoln
Middle Schools Gettysburg Area
High Schools Gettysburg Area
School District Gettysburg Area
Others
HOA Fee Include Common Area Maintenance
Senior Community No
Tax ID 09E13-0314---000
Ownership Fee Simple
SqFt Source Estimated
Security Features Carbon Monoxide Detector(s),Exterior Cameras,Security System,Smoke Detector,Surveillance Sys
Acceptable Financing Cash, Conventional, FHA, VA
Listing Terms Cash, Conventional, FHA, VA
Financing Cash,Conventional,FHA,VA
Special Listing Condition Standard


"My job is to find and attract mastery-based agents to the office, protect the culture, and make sure everyone is happy! "






