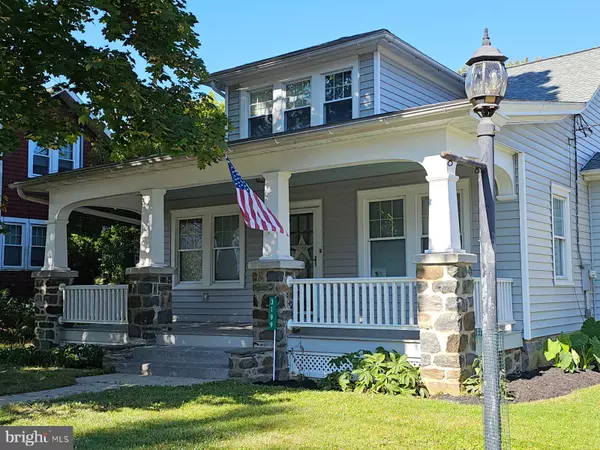
4 Beds
1 Bath
1,580 SqFt
4 Beds
1 Bath
1,580 SqFt
Key Details
Property Type Single Family Home
Sub Type Detached
Listing Status Active
Purchase Type For Sale
Square Footage 1,580 sqft
Price per Sqft $259
Subdivision Conestoga
MLS Listing ID PALA2055808
Style Cape Cod
Bedrooms 4
Full Baths 1
HOA Y/N N
Abv Grd Liv Area 1,580
Originating Board BRIGHT
Year Built 1928
Annual Tax Amount $3,794
Tax Year 2024
Lot Size 0.550 Acres
Acres 0.55
Lot Dimensions 0.00 x 0.00
Property Description
with large deck, back yard ready for all your gardening needs, and oversized two car garage with
functioning cistern great for watering your garden during drought season. It has an established
grapevine, strawberry patch, blackberry bush, apple and peach tree, asparagus garden, and mint around
every corner. Inside this well-maintained classic bungalow are four bedrooms and one bathroom. The
first floor includes a bedroom or office and beautiful custom kitchen that flows to the dining room and
large living room with built-in bookshelves. Upstairs has three bedrooms with multiple closets, including a cedar closet. This home
has had many updates over the past few years, including a new roof on the house and garage, new
siding, updated Bosch A/C unit that includes an electric heat pump, and Kinetico water softener with
R/O system for drinking water. Pieces of this home have tastefully been updated while preserving its
timeless solid doors, glass knobs, and wood trim. Come see a beautiful piece of Lancaster county!
Location
State PA
County Lancaster
Area Conestoga Twp (10512)
Zoning RESIDENTIAL
Rooms
Other Rooms Living Room, Dining Room, Primary Bedroom, Bedroom 2, Bedroom 3, Kitchen, Bedroom 1, Full Bath
Basement Connecting Stairway, Full, Heated, Outside Entrance, Poured Concrete
Main Level Bedrooms 1
Interior
Interior Features Attic, Carpet, Ceiling Fan(s), Chair Railings, Entry Level Bedroom, Floor Plan - Traditional
Hot Water Oil
Heating Baseboard - Hot Water, Heat Pump(s)
Cooling Central A/C
Flooring Carpet, Laminate Plank, Vinyl
Inclusions Stove, Refrigerator, Dishwasher, Microwave, Water System
Equipment Dishwasher, Microwave, Oven/Range - Electric, Refrigerator
Appliance Dishwasher, Microwave, Oven/Range - Electric, Refrigerator
Heat Source Oil, Electric
Laundry Basement
Exterior
Exterior Feature Deck(s)
Garage Additional Storage Area, Oversized
Garage Spaces 2.0
Waterfront N
Water Access N
Roof Type Shingle
Accessibility None
Porch Deck(s)
Total Parking Spaces 2
Garage Y
Building
Story 1.5
Foundation Block
Sewer On Site Septic
Water Well
Architectural Style Cape Cod
Level or Stories 1.5
Additional Building Above Grade, Below Grade
New Construction N
Schools
School District Penn Manor
Others
Senior Community No
Tax ID 120-33004-0-0000
Ownership Fee Simple
SqFt Source Assessor
Acceptable Financing Cash, Conventional, FHA
Listing Terms Cash, Conventional, FHA
Financing Cash,Conventional,FHA
Special Listing Condition Standard


"My job is to find and attract mastery-based agents to the office, protect the culture, and make sure everyone is happy! "






